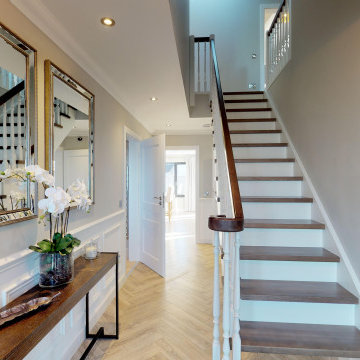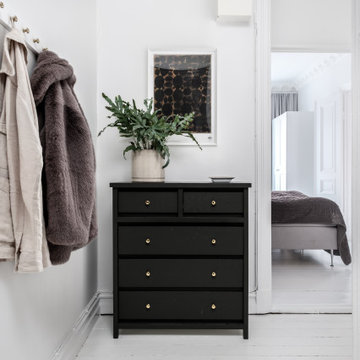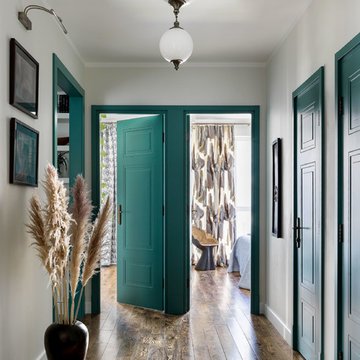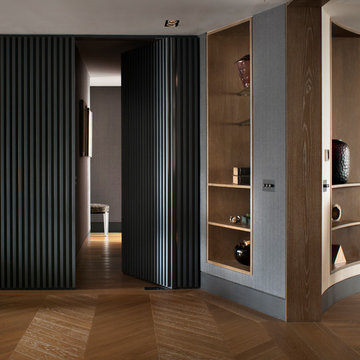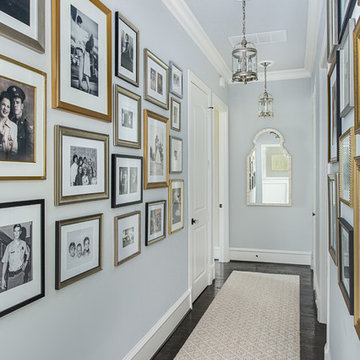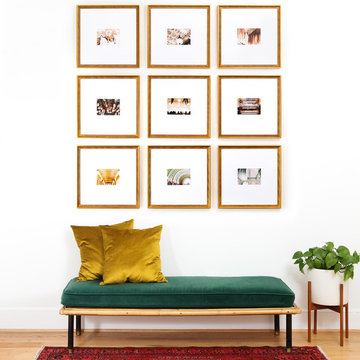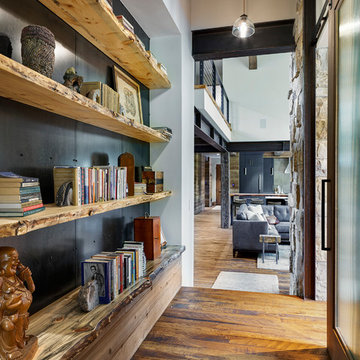廊下の写真
絞り込み:
資材コスト
並び替え:今日の人気順
写真 1881〜1900 枚目(全 311,272 枚)
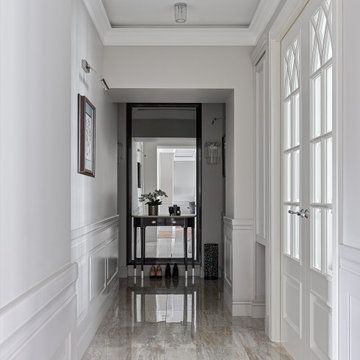
Дизайн-проект реализован Архитектором-Дизайнером Екатериной Ялалтыновой. Комплектация и декорирование - Бюро9. Строительная компания - ООО "Шафт"
モスクワにあるお手頃価格の中くらいなトランジショナルスタイルのおしゃれな廊下 (グレーの壁、磁器タイルの床、ベージュの床) の写真
モスクワにあるお手頃価格の中くらいなトランジショナルスタイルのおしゃれな廊下 (グレーの壁、磁器タイルの床、ベージュの床) の写真
希望の作業にぴったりな専門家を見つけましょう
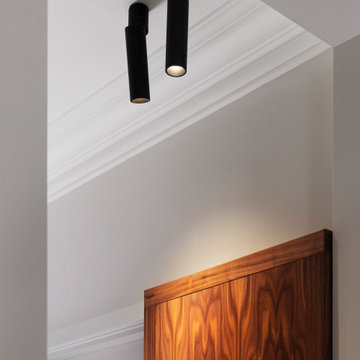
Lighting detail with bedroom joinery appearing within the hall.
ロンドンにあるラグジュアリーな広いコンテンポラリースタイルのおしゃれな廊下 (白い壁) の写真
ロンドンにあるラグジュアリーな広いコンテンポラリースタイルのおしゃれな廊下 (白い壁) の写真
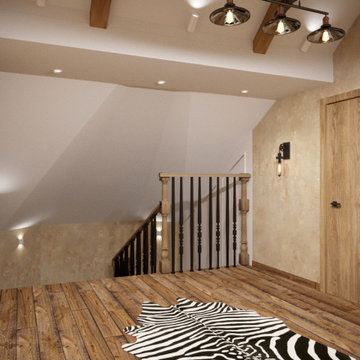
Поднимаясь выше по лестнице, мы попадаем на мансардный этаж. Потолок холла образует купол, поддерживаемый декоративными балками. Стены оформлены декоративной штукатуркой с медными вкраплениями. Бра и люстра на зубчатых колесах поддерживают стиль лофт. Акцентная амбарная дверь ведет в кабинет хозяина дома.
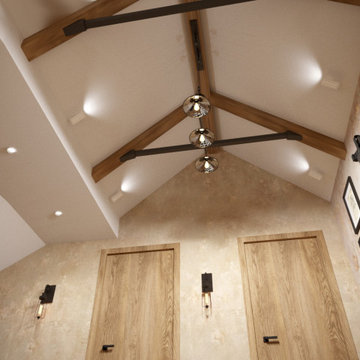
Поднимаясь выше по лестнице, мы попадаем на мансардный этаж. Потолок холла образует купол, поддерживаемый декоративными балками. Стены оформлены декоративной штукатуркой с медными вкраплениями. Бра и люстра на зубчатых колесах поддерживают стиль лофт. Акцентная амбарная дверь ведет в кабинет хозяина дома.
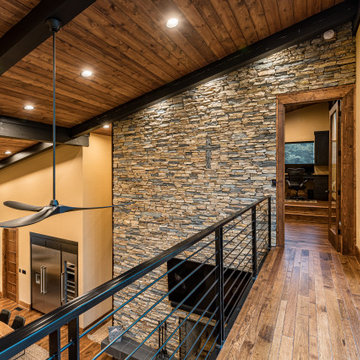
This gorgeous modern home sits along a rushing river and includes a separate enclosed pavilion. Distinguishing features include the mixture of metal, wood and stone textures throughout the home in hues of brown, grey and black.

Great hall tree with lots of hooks and a stained bench for sitting. Lots of added cubbies for maximum storage.
Architect: Meyer Design
Photos: Jody Kmetz
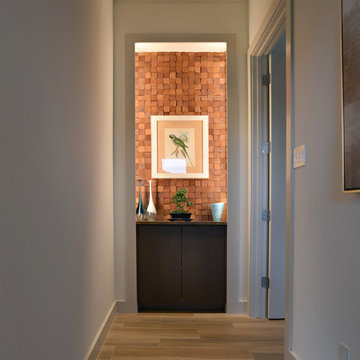
Simple white walls let the wood accents shine. Flooring, ceiling panel and accent wall pull in different shades of warm and cool browns.
ダラスにある中くらいなモダンスタイルのおしゃれな廊下 (白い壁、無垢フローリング、茶色い床) の写真
ダラスにある中くらいなモダンスタイルのおしゃれな廊下 (白い壁、無垢フローリング、茶色い床) の写真

Photo Credits: Anna Stathaki
ロンドンにある高級な小さなモダンスタイルのおしゃれな廊下 (グレーの壁、セラミックタイルの床、白い床) の写真
ロンドンにある高級な小さなモダンスタイルのおしゃれな廊下 (グレーの壁、セラミックタイルの床、白い床) の写真
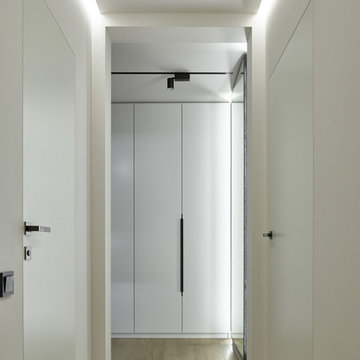
Интерьер коридора.
Встроенные шкафы изготовлены индивидуально по эскизам авторов.
Авторский коллектив : Екатерина Вязьминова, Иван Сельвинский
Фото : Сергей Ананьев
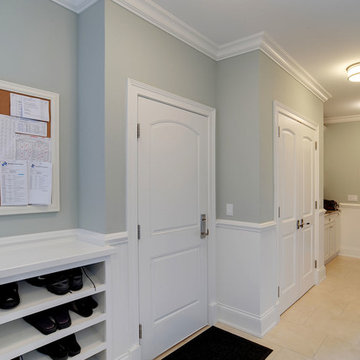
Hallway with selection of paint grade interior doors, and solid wood interior doors for custom home.
シカゴにあるラグジュアリーなトラディショナルスタイルのおしゃれな廊下 (グレーの壁、セラミックタイルの床、ベージュの床) の写真
シカゴにあるラグジュアリーなトラディショナルスタイルのおしゃれな廊下 (グレーの壁、セラミックタイルの床、ベージュの床) の写真

The extensive floor-ceiling built-in shelving and cupboards for shoes and accessories in this area maximises the amount of storage space on the right. On the left a utility area has been built in and hidden away with tall sliding doors, for when not in use. This relatively small area has been planned to allow to maximum storage, to suit the clients and keep things neat and tidy.
See more of this project at https://absoluteprojectmanagement.com/portfolio/kiran-islington/
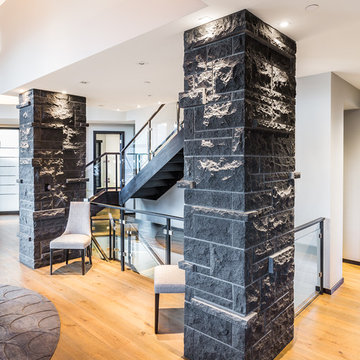
Perched high above the award-winning Mountain Course Hole #3 in the beautiful private golf community of Glacier Club, this exquisite home is the collaborative masterpiece of Architects Jon Pomeroy & John Courter, and Master Green Builders Greg & Hunter Mantell-Hecathorn. The complexity of the design and the challenging site make this home a striking combination of art, engineering, and high-performance building science. The contemporary design elements and incorporation of warm natural wood throughout the home create a modern and clean, yet comfortable environment for the Homeowner. Meticulously placed lighting, steel and glass accentuates custom details and the unique finishes. Like all homes by M-H Builders, this home was efficiently built using advanced building science techniques, highest quality materials and has undergone significant testing by an Independent, Certified Third-Party Energy Rater. This home achieved an impressive HERS® score of 20, which makes it 80% more efficient than a standard Code-Built home.
廊下の写真
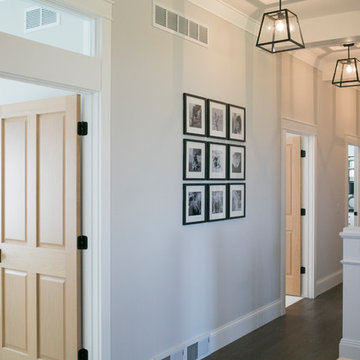
A view down the hallway. Beams and lights were used to create this wonderful rhythm. An interior window lets light into office while still maintaining privacy.
95
