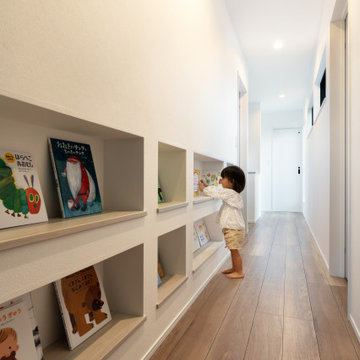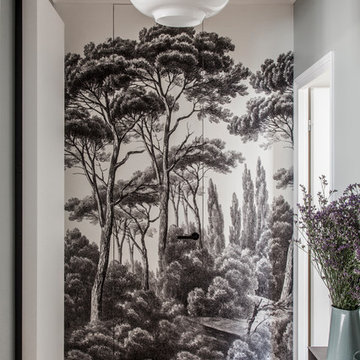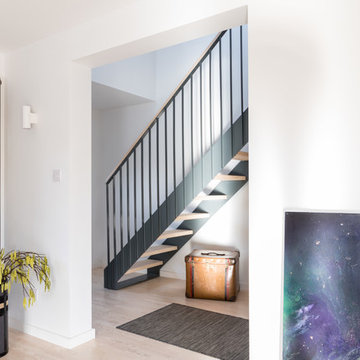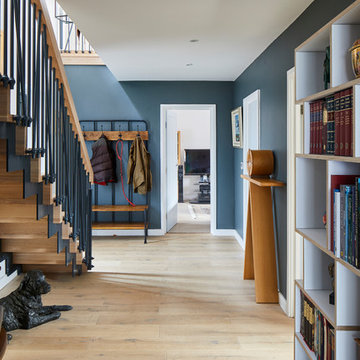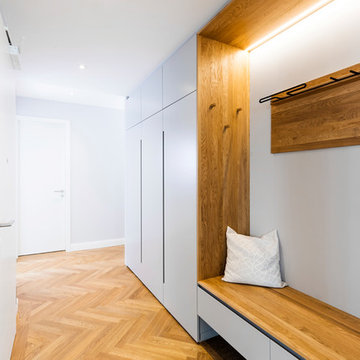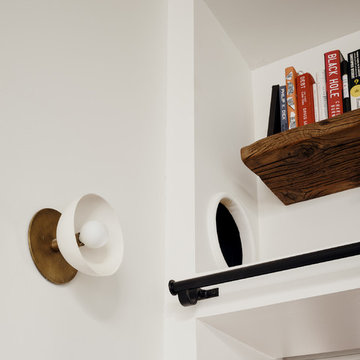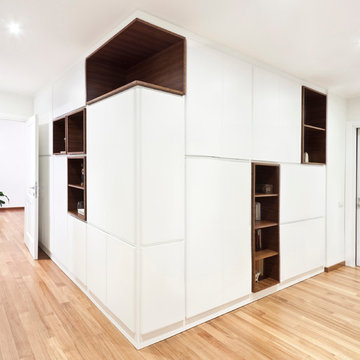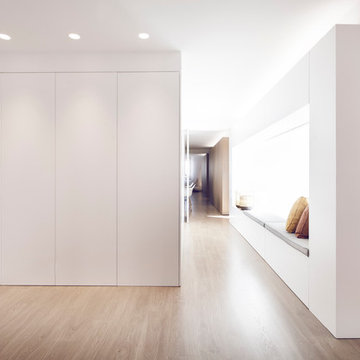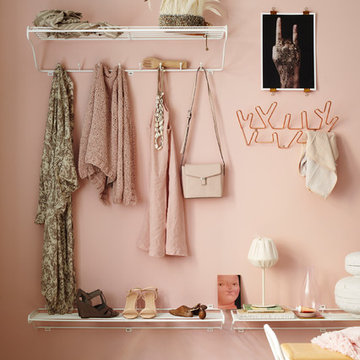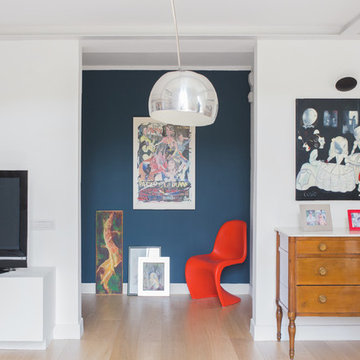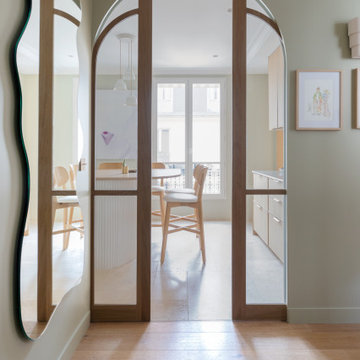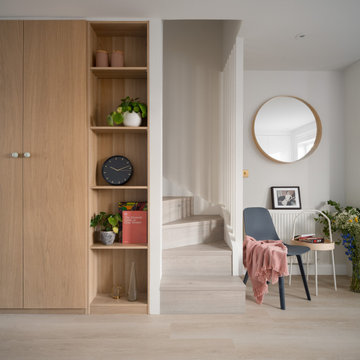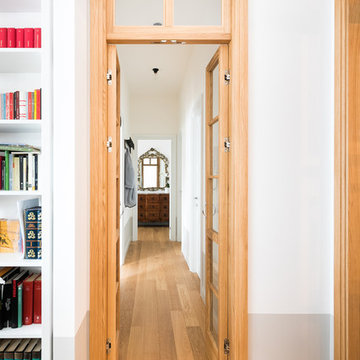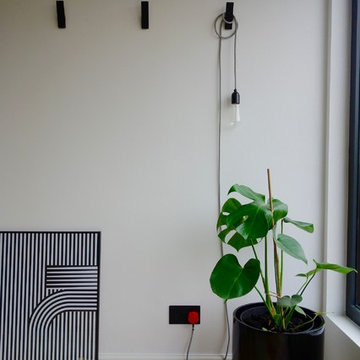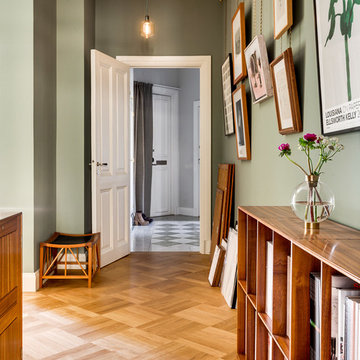北欧スタイルの廊下の写真
絞り込み:
資材コスト
並び替え:今日の人気順
写真 1〜20 枚目(全 7,352 枚)
1/2
希望の作業にぴったりな専門家を見つけましょう
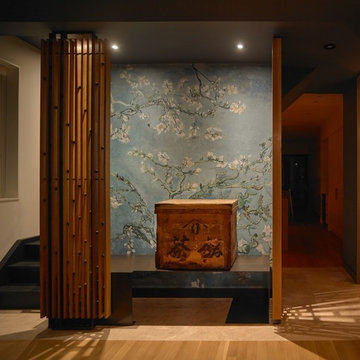
A custom mural spirals up and down beside the stairs, acting as a reference point on all floors. It is an always-present visual linkage back to the heart of the home. The sacred box is an anchoring beacon which reminds us where we came from.
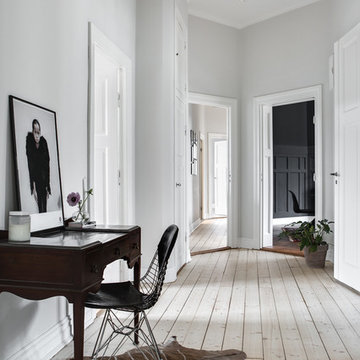
Grand entrance hall, splitting off to the dining room to the right.
ロンドンにあるお手頃価格の中くらいな北欧スタイルのおしゃれな廊下 (グレーの壁、淡色無垢フローリング) の写真
ロンドンにあるお手頃価格の中くらいな北欧スタイルのおしゃれな廊下 (グレーの壁、淡色無垢フローリング) の写真
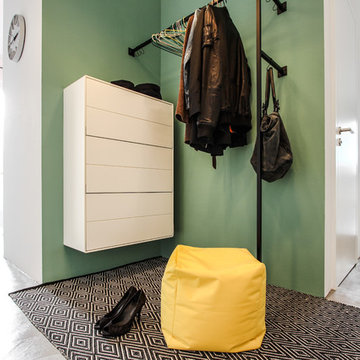
EXTRAVIEL office & home design
フランクフルトにある中くらいな北欧スタイルのおしゃれな廊下 (緑の壁、コンクリートの床) の写真
フランクフルトにある中くらいな北欧スタイルのおしゃれな廊下 (緑の壁、コンクリートの床) の写真
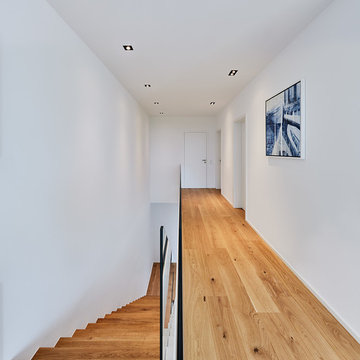
Architektur: @ Klaus Maes, Bornheim / www.klausmaes.de
Fotografien: © Philip Kistner / www.philipkistner.com
デュッセルドルフにある広い北欧スタイルのおしゃれな廊下 (白い壁、無垢フローリング、茶色い床) の写真
デュッセルドルフにある広い北欧スタイルのおしゃれな廊下 (白い壁、無垢フローリング、茶色い床) の写真
北欧スタイルの廊下の写真
1
