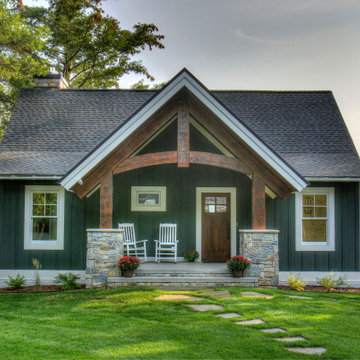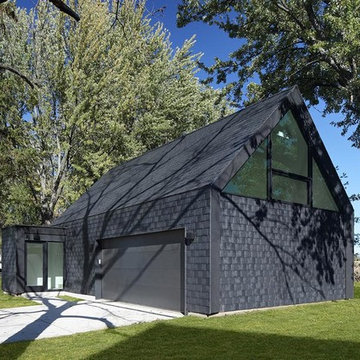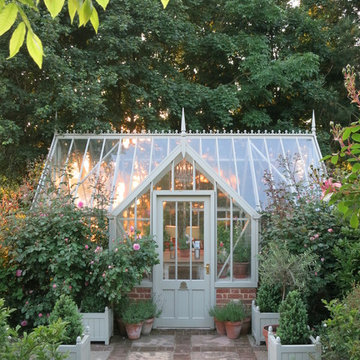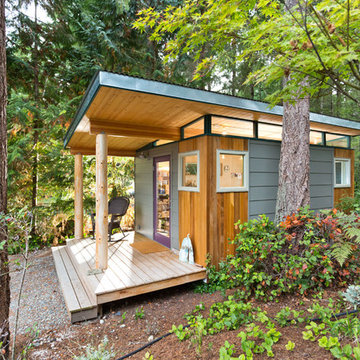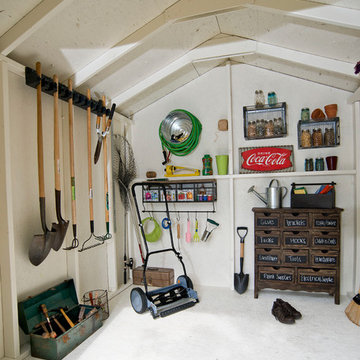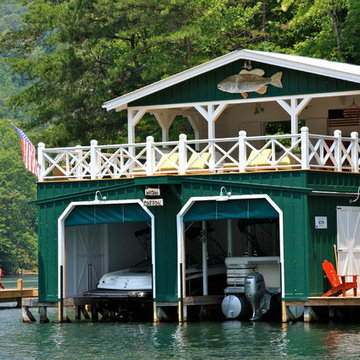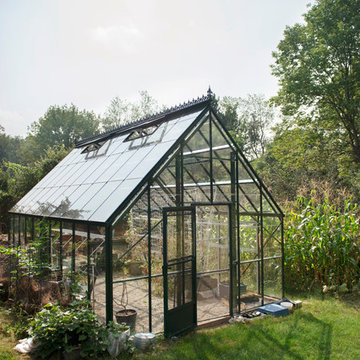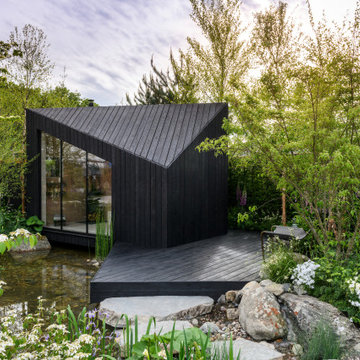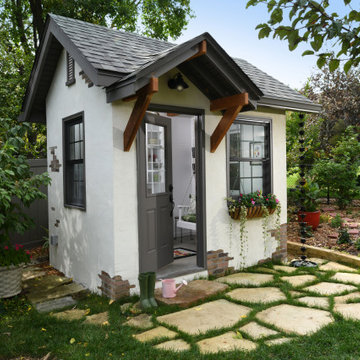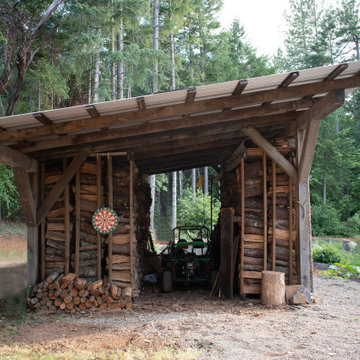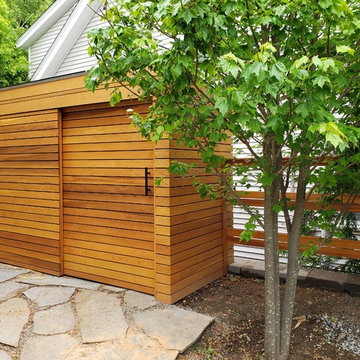物置小屋・庭小屋の写真
絞り込み:
資材コスト
並び替え:今日の人気順
写真 1〜20 枚目(全 45,390 枚)
希望の作業にぴったりな専門家を見つけましょう
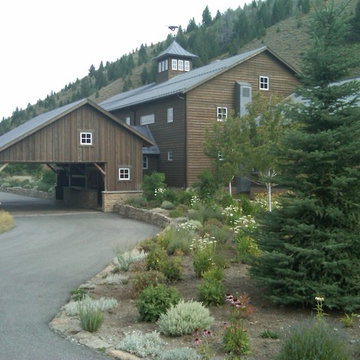
The home's covered drive next to the front entry -- very nice to have during winter!
ボイシにある巨大なカントリー風のおしゃれな納屋の写真
ボイシにある巨大なカントリー風のおしゃれな納屋の写真
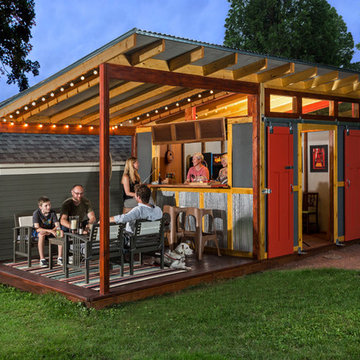
Edmunds Studios Photography
ミルウォーキーにある低価格の中くらいなカントリー風のおしゃれな物置小屋・庭小屋の写真
ミルウォーキーにある低価格の中くらいなカントリー風のおしゃれな物置小屋・庭小屋の写真
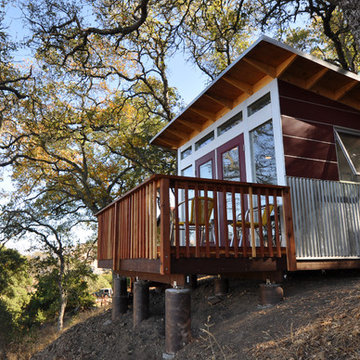
This Studio Shed is utilized as a home office with a stunning view of the surrounding California hills...what would you use your Studio Shed for?
デンバーにあるモダンスタイルのおしゃれな物置小屋・庭小屋の写真
デンバーにあるモダンスタイルのおしゃれな物置小屋・庭小屋の写真
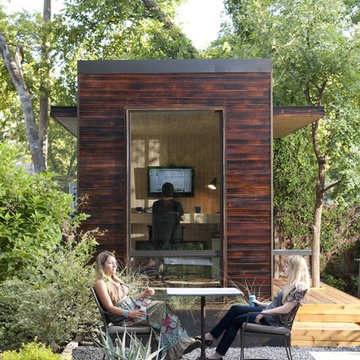
92 square foot SIP panel, modular, backyard office. Shou-Sugi-Ban wood siding and Monotread wall sheathing. Burned-wood or charred-wood siding, Shou-Sugi-Ban is Japanese wood treatment used in various elements throughout Sett – interior and exterior. Not only does it deliver an attractive aesthetic, the burning also weatherizes the wood, prevents bugs and rot, and has enhanced fire-resistance.
Photography by Blake Gordon and Lisa Hause
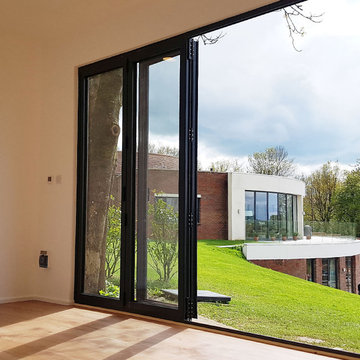
When your house is unique, you want your garden building to match it and complement it. This is what we have achieved with this very bespoke creation. This designer garden gym was only around 6 by 4 metres, but almost 3.5 metres tall. This construction is visible from almost any place on this beautiful property. Large bi-folding doors open fully, giving the owners a great space to exercise with an amazing view. Completed in just 4 weeks it was the first of six other projects we have delivered for this client. The biggest challenge in building it was actually focusing on the work, instead of admiring the stunning view.
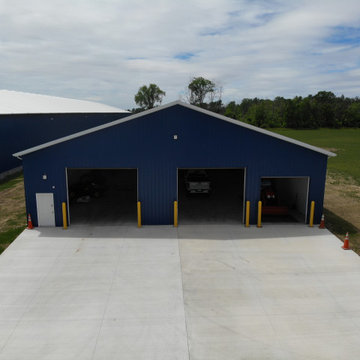
This large 60 x 90 foot pole barn warehouse was constructed by Stately Post Frame for Hybrid Building Solutions.
Despite its large size, this impressive structure is dwarfed by an even larger existing warehouse next door. We were able to perfectly match the colors of the existing structure, helping it to integrate seamlessly into the overall facility.
Stepping inside, you're met with a pristine interior, featuring a solid concrete pad underfoot that's perfect for supporting any storage needs. The walls and ceiling are lined with a crisp white finish, and the whole space is illuminated by high-efficiency LED lights, ensuring brightness at all times.
With two large overhead garage doors and a medium one, Hybrid Building Solutions will have easy access to all of their vehicles and equipment. We also installed a convenient man door for walk-up entry.
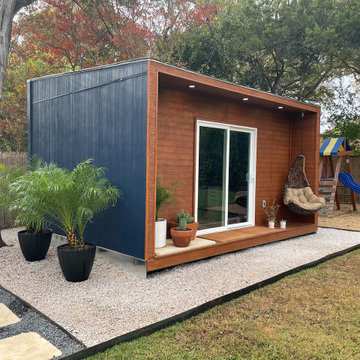
16 ft x 10 ft with a 2 ft deck. Includes electricity, Split AC & Heat system, finished interior, wifi enabled switches and LED lighting.
オースティンにある高級な中くらいなモダンスタイルのおしゃれなスタジオ・作業場の写真
オースティンにある高級な中くらいなモダンスタイルのおしゃれなスタジオ・作業場の写真
物置小屋・庭小屋の写真
1
