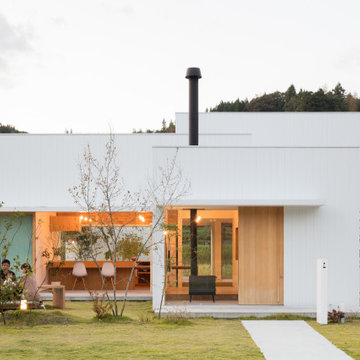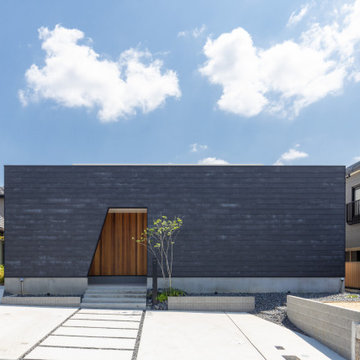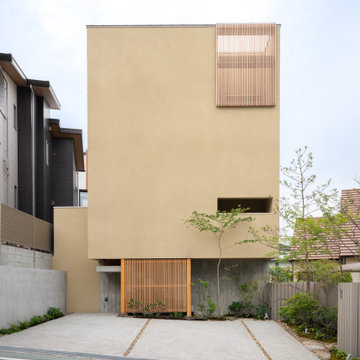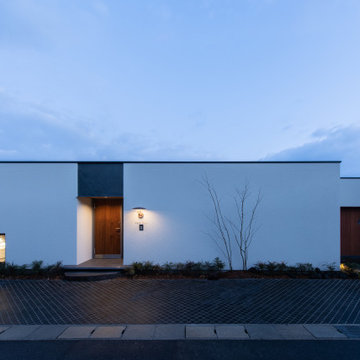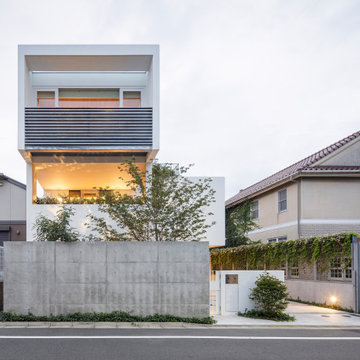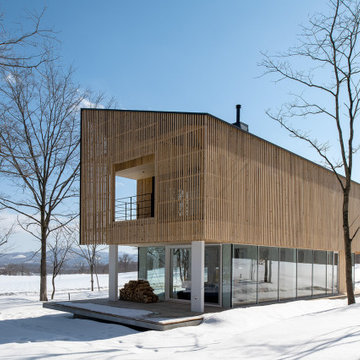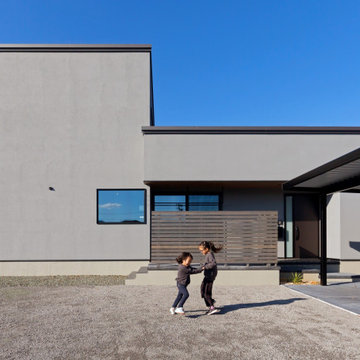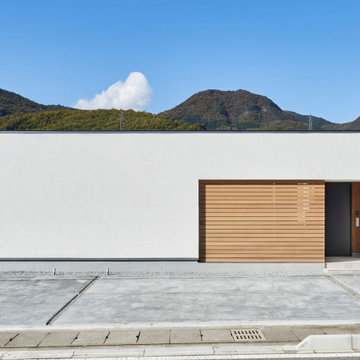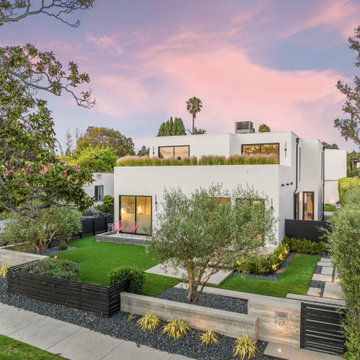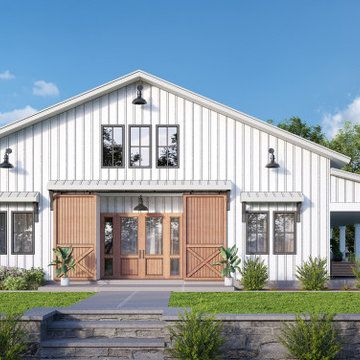モダンスタイルの家の外観の写真
絞り込み:
資材コスト
並び替え:今日の人気順
写真 1〜20 枚目(全 166,569 枚)
希望の作業にぴったりな専門家を見つけましょう
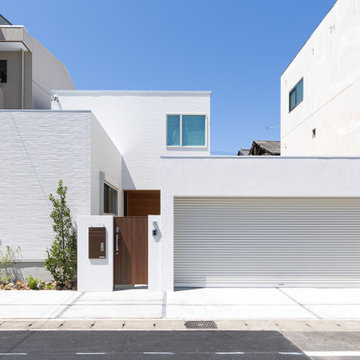
内装・外装デザイン、キッチン等住設設備セレクト、ライティング、造作家具デザインを担当いたしました。
内装については、奥様から「無骨なインテリア」というヒントを頂戴しました。
無骨で無機質、なのにどことなく懐かしくて洗練された雰囲気の「インダストリアル」。
「可愛らしさ」を封印したオトナ空間づくりを目指しました。
お酒が好きなご夫妻からのリクエストより、建築家の計らいでリビングの一角に「バーコーナー」が設けられました。ここは昼間、お子様のスタディーコーナーとして利用されるであろうし、多目的に使えるスモールスペース!
遊び心いっぱいリゾート感漂う海外製(ベルギー)の壁紙を奥様と一緒にチョイス、リビングからの風景は床が少し上がっている影響も相まって、まるでアートのような様相、また、訪れるゲストにとっては好奇心を掻き立てられる空間となりました。
2Fには、主寝室と子供部屋、そして浴室やユーティリティー、ファミリークローゼットを配置し、奥様の家事効率をUPさせています。
大きな吹抜の効果もあり、洗濯物は室内干しとはいえしっかり乾きます。
ホールに設けられた長さ2m27㎝ほどのカウンターは、洗濯物を畳んだり、アイロンがけにととても便利。
K様邸インテリアで特筆すべきは壁仕上の一部として、各所にタイルを貼らせていただいたことです。
ビニールクロスでもアクセントをつけることは出来ますが、質感という点では、タイルには及びません。
暮らしながら折に触れ、その美しさに心躍ることでしょう。
家事を効率よくこなし、出来た時間をお仕事やプライベートに割り振り、快適なおうち時間を心行くまで楽しんでいただきたいと思っています。

Photo: Tyler Van Stright, JLC Architecture
Architect: JLC Architecture
General Contractor: Naylor Construction
Landscape Architect: Marcie Harris Landscape Architecture
Casework: Artistic Freedom Designs
Metalwork: Noe Design Co.
モダンスタイルの家の外観の写真
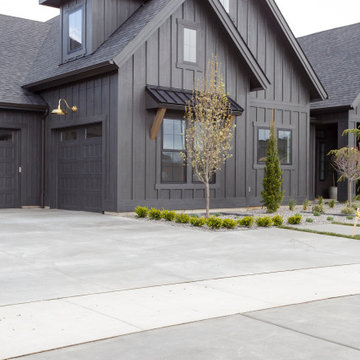
Sherwin Williams Iron Ore on Truwood Siding
Custom Stain on Corbels
Lighting from Cocoweb
ボイシにあるモダンスタイルのおしゃれな家の外観の写真
ボイシにあるモダンスタイルのおしゃれな家の外観の写真
1

