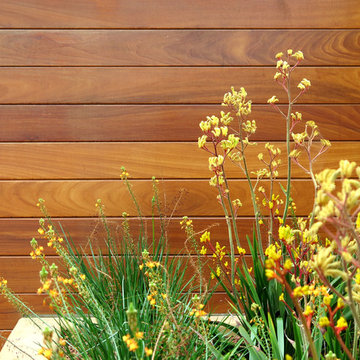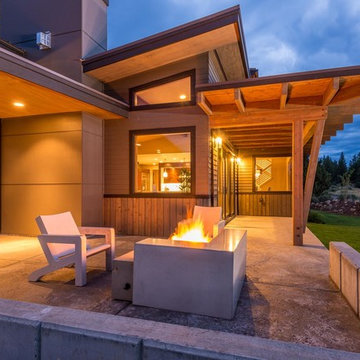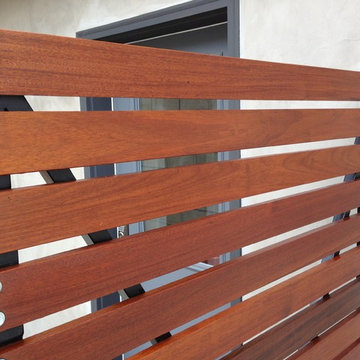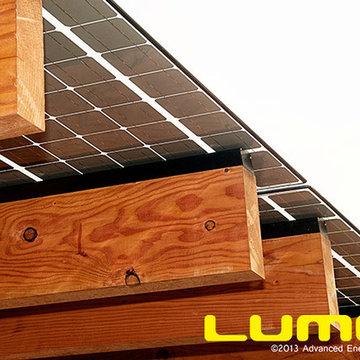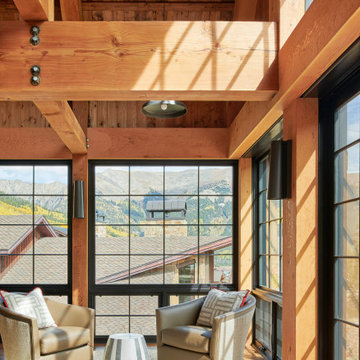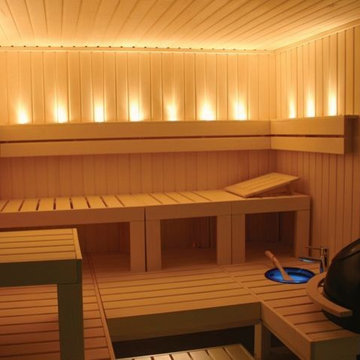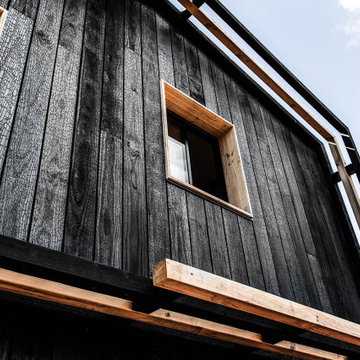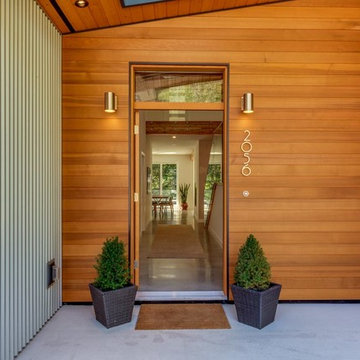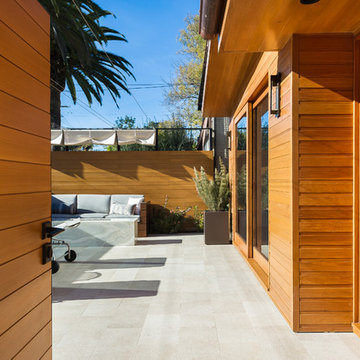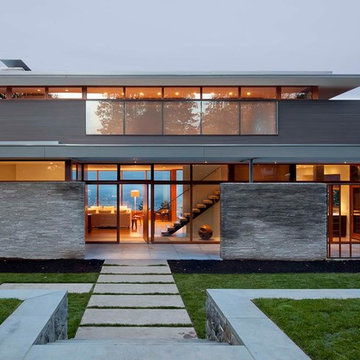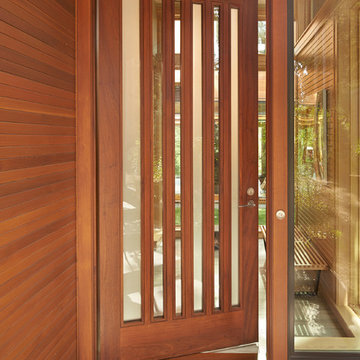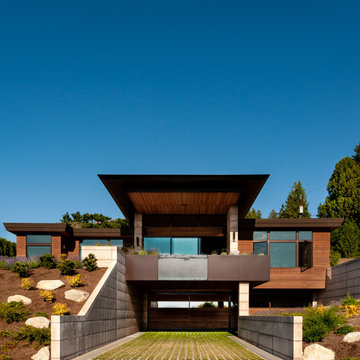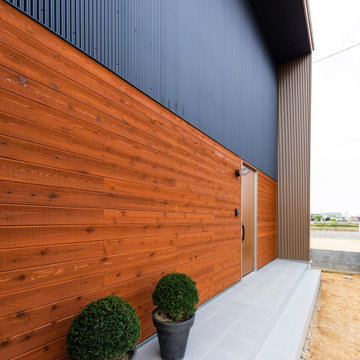木目調のモダンスタイルの家の外観の写真
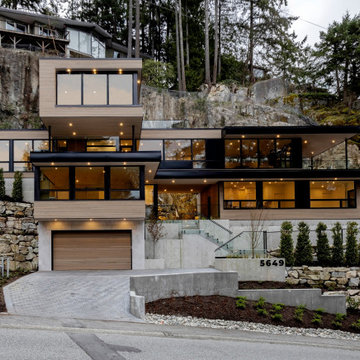
The front exterior of this modern custom home, situated on a very steep slop site in West Vancouver. You can see the home situated on top of the rock face, which was the original primary dwelling before we subdivided the lot and designed the Westport Residence.

4" SoCal aluminum Modern House Numbers
(modernhousenumbers.com)
available in 4", 6", 8", 12" or 15" high. aluminum numbers are 3/8" thick, brushed finish with a high quality clear coat and a 1/2" standoff providing a subtle shadow.

A courtyard home, made in the walled garden of a victorian terrace house off New Walk, Beverley. The home is made from reclaimed brick, cross-laminated timber and a planted lawn which makes up its biodiverse roof.
Occupying a compact urban site, surrounded by neighbours and walls on all sides, the home centres on a solar courtyard which brings natural light, air and views to the home, not unlike the peristyles of Roman Pompeii.
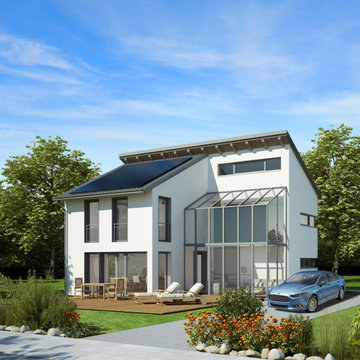
Ultra Modern Contemporary Concept Home with Solar Panels, EV Charging and Whole Home Battery Backup Systems. This model home has become a reality for hundreds of homeowners across the US, with the amazing solar technology we have available. Simple, robust, and now more cost effective than ever, we modernize the energy profile of homes in USA and Canada bringing beauty and sustainability to customers' homes.

The building is comprised of three volumes, supported by a heavy timber frame, and set upon a terraced ground plane that closely follows the existing topography. Linking the volumes, the circulation path is highlighted by large cuts in the skin of the building. These cuts are infilled with a wood framed curtainwall of glass offset from the syncopated structural grid.
Eric Reinholdt - Project Architect/Lead Designer with Elliott, Elliott, Norelius Architecture
Photo: Brian Vanden Brink
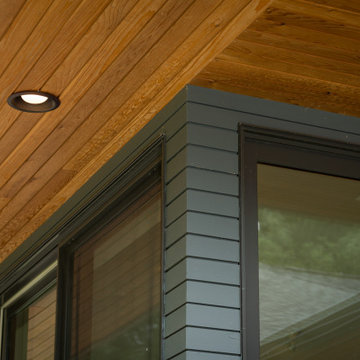
1x4 CUSTOM SIZE (Custom Milled Shadow Gap 1/4 inch Reveal) CEDAR-IRC SIDING, D&BTR (BL Grade Equivalent NEAR CLEAR), KD, Stained S1S, Smooth Use. Cabot's 3000 Transparent Oil Based Stain
木目調のモダンスタイルの家の外観の写真
1
