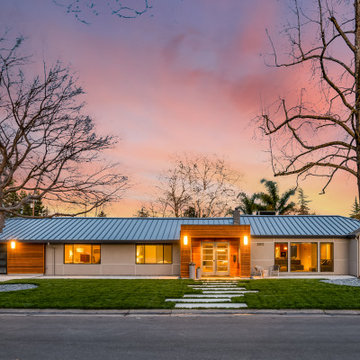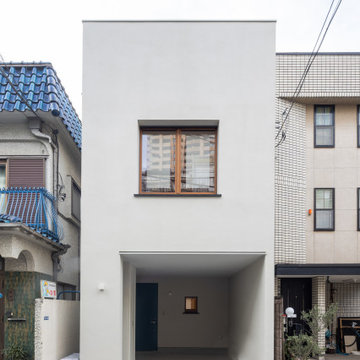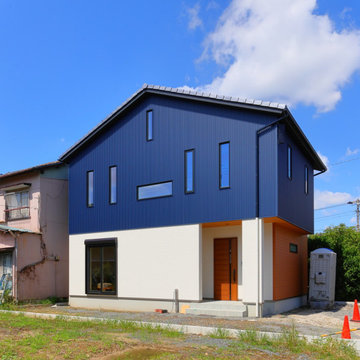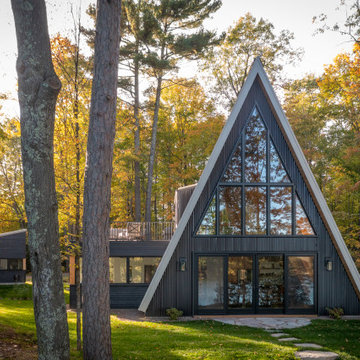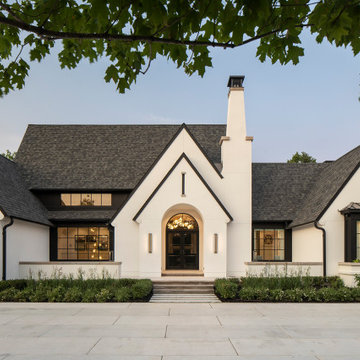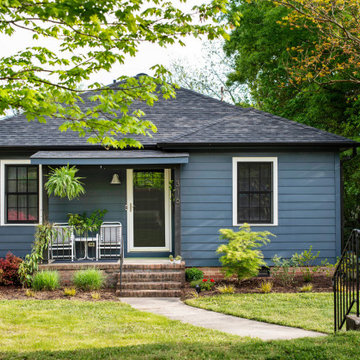モダンスタイルのグレーの屋根の写真
絞り込み:
資材コスト
並び替え:今日の人気順
写真 1〜20 枚目(全 2,995 枚)
1/3
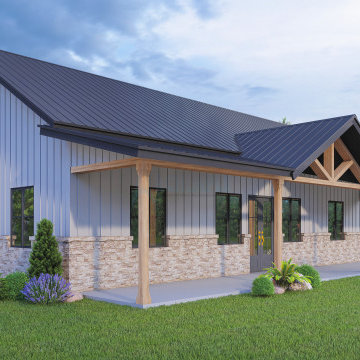
A Barndominium is like a cozy barn transformed into a modern haven. Welcomed by a charming front porch, you step into warmth and hospitality. Inside, a spacious great room with a fireplace invites gatherings, seamlessly connected to a well-equipped kitchen and cozy dining area. Two bedrooms offer comfort, including a luxurious master suite with a walk-in closet and bath. A designated office off the great room enhances functionality. A mudroom from the garage keeps things organized, while a powder room adds convenience for guests. With indoor-outdoor living in mind, doors lead to the outdoors from the kitchen and dining area. This Barndominium is the epitome of comfort, functionality, and charm—a sanctuary for you and your loved ones.

Back of house. Dark paint. Black paint on siding. Black framed windows. From Traditional to Modern style renovation.
オースティンにある高級なモダンスタイルのおしゃれな家の外観 (コンクリート繊維板サイディング) の写真
オースティンにある高級なモダンスタイルのおしゃれな家の外観 (コンクリート繊維板サイディング) の写真
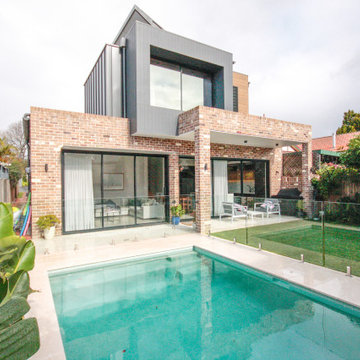
A striking architectural addition. Master bed with ensuite elevated over an open plan kitchen, dining and living. Walk-in pantry with separate laundry. Outdoor entertaining with pool. Polished concrete and spotted gum floors, custom cabinetry, architectural fittings, oversized aluminium stacker doors and louvred windows for passive ventilation. External face bricks recycled from site.
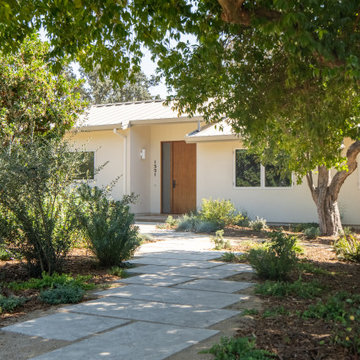
Modern Farmhouse: path leading to the front entry.
building Lab is a design build firm specialized in modern architecture.
サンフランシスコにあるラグジュアリーなモダンスタイルのおしゃれな家の外観 (漆喰サイディング) の写真
サンフランシスコにあるラグジュアリーなモダンスタイルのおしゃれな家の外観 (漆喰サイディング) の写真
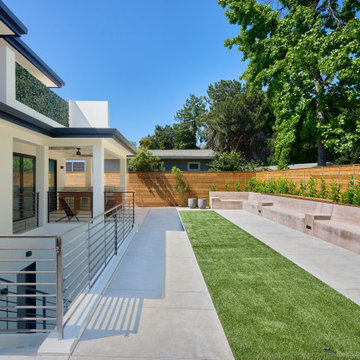
Custom new home in Palo Alto, with Tesla Solar Roof, All-Electric, and basement
サンフランシスコにあるラグジュアリーな中くらいなモダンスタイルのおしゃれな家の外観 (漆喰サイディング、混合材屋根) の写真
サンフランシスコにあるラグジュアリーな中くらいなモダンスタイルのおしゃれな家の外観 (漆喰サイディング、混合材屋根) の写真
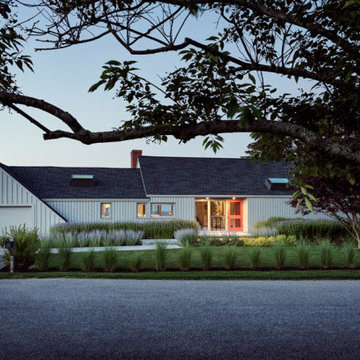
Vertical wood siding and the patio set off the backyard of this renovated coastal Maine home.
ポートランド(メイン)にあるモダンスタイルのおしゃれな家の外観 (縦張り) の写真
ポートランド(メイン)にあるモダンスタイルのおしゃれな家の外観 (縦張り) の写真

Заказать проект дома Одесса.
他の地域にある高級な小さなモダンスタイルのおしゃれな家の外観 (レンガサイディング、縦張り) の写真
他の地域にある高級な小さなモダンスタイルのおしゃれな家の外観 (レンガサイディング、縦張り) の写真
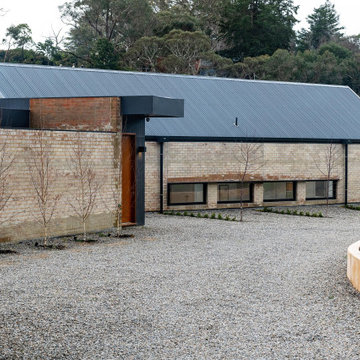
Nestled in the Adelaide Hills, 'The Modern Barn' is a reflection of it's site. Earthy, honest, and moody materials make this family home a lovely statement piece. With two wings and a central living space, this building brief was executed with maximizing views and creating multiple escapes for family members. Overlooking a west facing escarpment, the deck and pool overlook a stunning hills landscape and completes this building. reminiscent of a barn, but with all the luxuries.
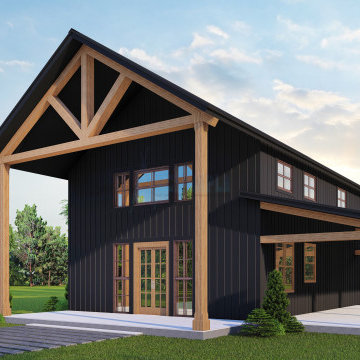
Step into luxury with this contemporary 2-bedroom barndominium, offering a blend of sophistication and comfort. The inviting porch sets the tone for the beautifully crafted interior, where you'll discover a well-appointed bedroom, a convenient mud and laundry room, and a one-car garage with direct access to simplify your daily routine. Upstairs, the master bedroom boasts dual vanities, a spacious bath, a walk-in closet, a dedicated study area, and a cozy sitting space. These thoughtful touches combine charm and practicality, making this barndominium a refined and functional living space.

Working with repeat clients is always a dream! The had perfect timing right before the pandemic for their vacation home to get out city and relax in the mountains. This modern mountain home is stunning. Check out every custom detail we did throughout the home to make it a unique experience!
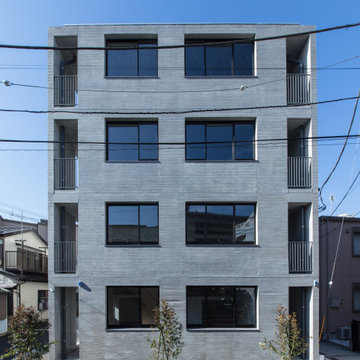
亡き父から受け継いだ、鶴見駅から徒歩10分程度の敷地に建つ12世帯の賃貸マンション。私道の行き止まりで敷地形状も不整形だったが、その条件を逆手に取り、静かな環境と落ち着いたデザインでワンランク上の賃料が取れるマンションを目指した。将来の賃貸需要の変化に対応できるよう、戸境壁の一部をブロック造として間取り変更がしやすい設計になっている。小さなワンルームで目先の利回りを求めるのではなく、10年、20年先を考えた賃貸マンションである。
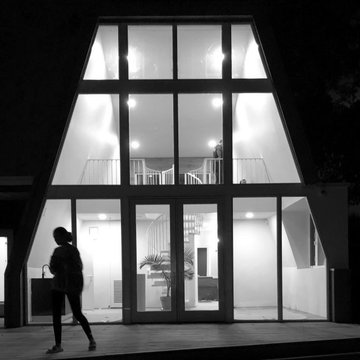
A double height wall of wood windows creates a lantern effect in the couples back yard.
オーランドにあるラグジュアリーな中くらいなモダンスタイルのおしゃれな家の外観 (メタルサイディング) の写真
オーランドにあるラグジュアリーな中くらいなモダンスタイルのおしゃれな家の外観 (メタルサイディング) の写真
モダンスタイルのグレーの屋根の写真
1

