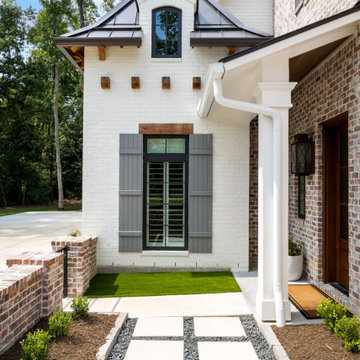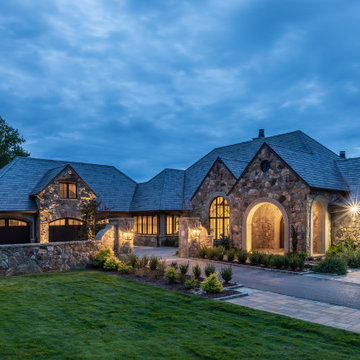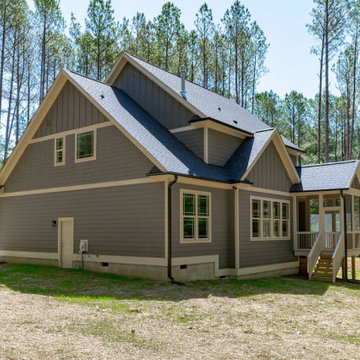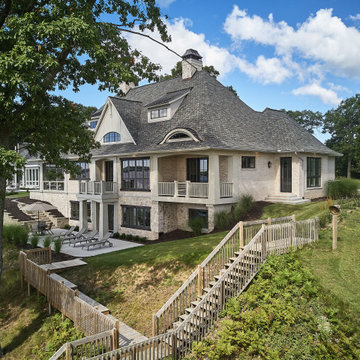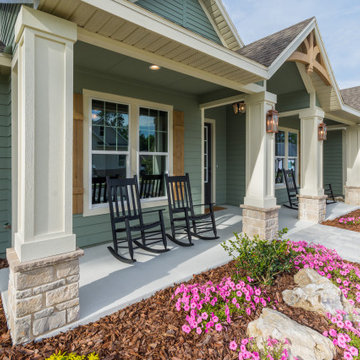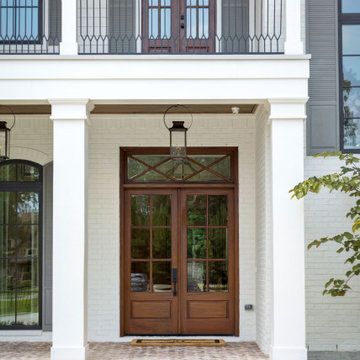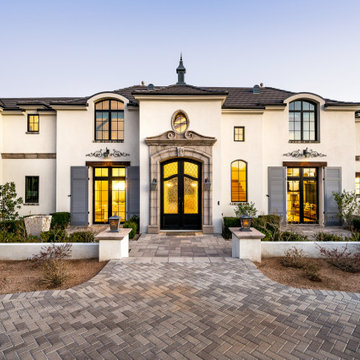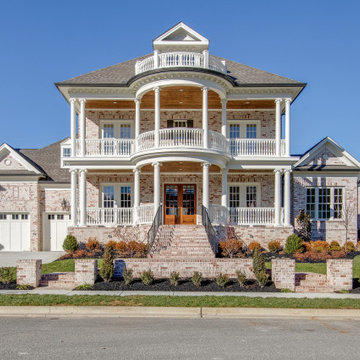シャビーシック調のグレーの屋根の写真
絞り込み:
資材コスト
並び替え:今日の人気順
写真 1〜20 枚目(全 224 枚)
1/3
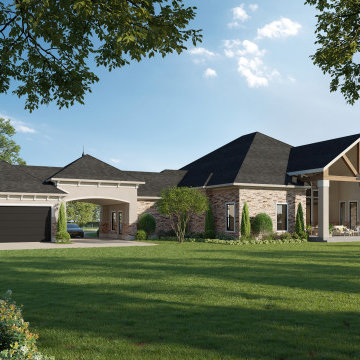
Custom Texas Homes by John Allen our Associate Architect Partner in Houston, Texas
ヒューストンにあるラグジュアリーなシャビーシック調のおしゃれな家の外観 (レンガサイディング) の写真
ヒューストンにあるラグジュアリーなシャビーシック調のおしゃれな家の外観 (レンガサイディング) の写真
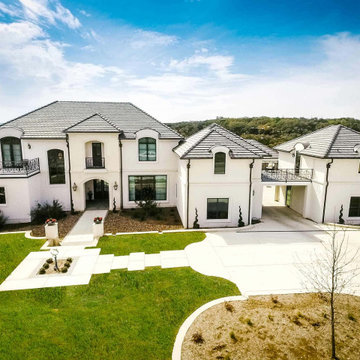
This breathtaking property is located in the prestigious community of Terra Mont in San Antonio Texas.
Its sophisticated architecture was inspired in the estates of the French countryside. This French Provençal style is becoming increasingly popular in the newer suburban housing developments.
#ColonialIronDoors definitely provided a timeless elegance that is unique yet practical for this home. It also enhanced the curb appeal as well as the value of the property.
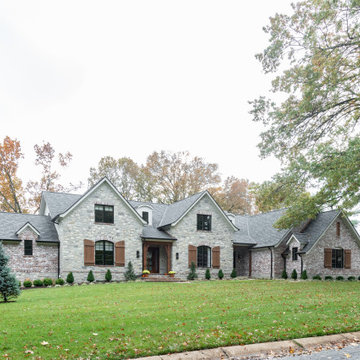
French country chateau, Villa Coublay, is set amid a beautiful wooded backdrop. Native stone veneer with red brick accents, stained cypress shutters, and timber-framed columns and brackets add to this estate's charm and authenticity.
A twelve-foot tall family room ceiling allows for expansive glass at the southern wall taking advantage of the forest view and providing passive heating in the winter months. A largely open plan design puts a modern spin on the classic French country exterior creating an unexpected juxtaposition, inspiring awe upon entry.
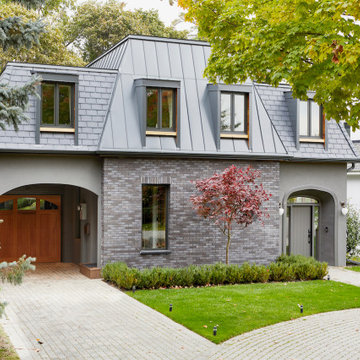
Combining exterior finishes to create a French Country style home. This includes sandex stucco, brick veneer, standing seam aluminum and synthetic slate roof tiles.
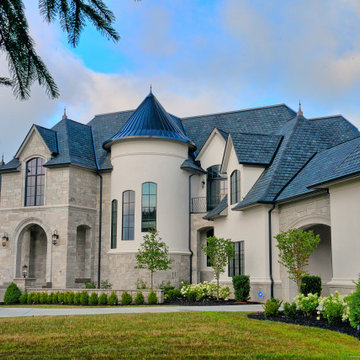
A long driveway leads you to this amazing home. It features a covered and arched entry, two front turrets and a mix of stucco and stone covers the exterior. As you drive up to the home, there is a stone arch that leads to the back where you access the garage and the carriage house.
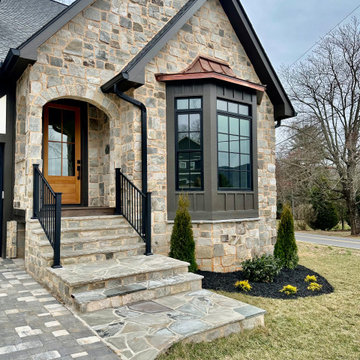
French Country Tudor
他の地域にあるラグジュアリーな中くらいなシャビーシック調のおしゃれな家の外観 (石材サイディング、縦張り) の写真
他の地域にあるラグジュアリーな中くらいなシャビーシック調のおしゃれな家の外観 (石材サイディング、縦張り) の写真
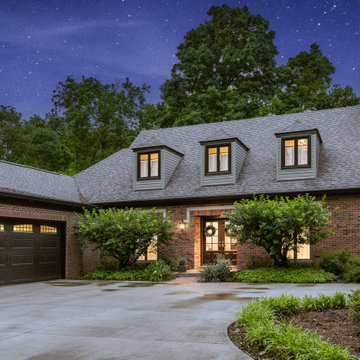
We added garage on the left and new driveway and landscaping
他の地域にある高級なシャビーシック調のおしゃれな家の外観 (レンガサイディング) の写真
他の地域にある高級なシャビーシック調のおしゃれな家の外観 (レンガサイディング) の写真
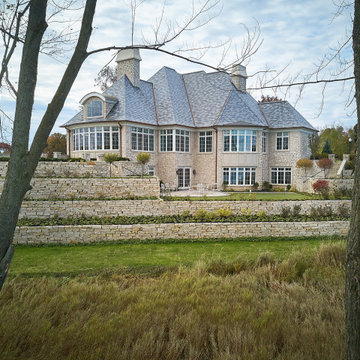
A view of the back of the stone home and beautiful landscaping.
Photos by Ashley Avila Photography
グランドラピッズにあるシャビーシック調のおしゃれな家の外観 (石材サイディング) の写真
グランドラピッズにあるシャビーシック調のおしゃれな家の外観 (石材サイディング) の写真
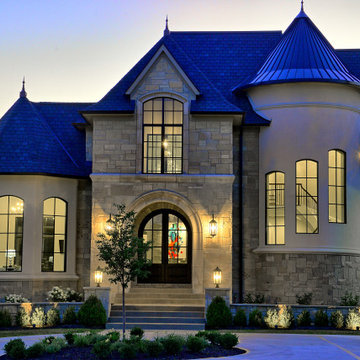
At night, this home comes alive with custom exterior lighting. It features a covered and arched entry, two front turrets and a mix of stucco and stone covers the exterior. A circular drive in front of the entry allows for easy access to the home for your guests.

French country chateau, Villa Coublay, is set amid a beautiful wooded backdrop. Native stone veneer with red brick accents, stained cypress shutters, and timber-framed columns and brackets add to this estate's charm and authenticity.
A twelve-foot tall family room ceiling allows for expansive glass at the southern wall taking advantage of the forest view and providing passive heating in the winter months. A largely open plan design puts a modern spin on the classic French country exterior creating an unexpected juxtaposition, inspiring awe upon entry.

This home, with its plastered walls, steeply pitched, tile-clad hipped roof with shallow eaves, and deep-set multi-light windows embellished with rustic wood shutters, is an example of French Norman Provincial architecture.
Architect: Danny Longwill, Two Trees Architecture
Photography: Jim Bartsch
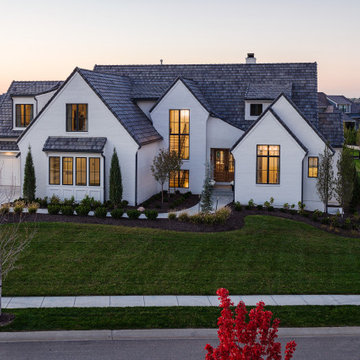
This Modern European residence stands out in a neighborhood of large custom homes and oversized lots. The client started with an idea for a floorplan and turned to NSPJ to turn the vision into reality, adding unique details throughout the residence.
Oversized windows throughout allow natural light into the living spaces, stairwell and bedrooms of this 5,000 square foot home. Other features include a working pantry, which offers an out-of-sight dedicated space for meal prep and amenities, makerspace on the second floor and large bedrooms that also can serve as a home office space in this beautiful custom residence.
シャビーシック調のグレーの屋根の写真
1
