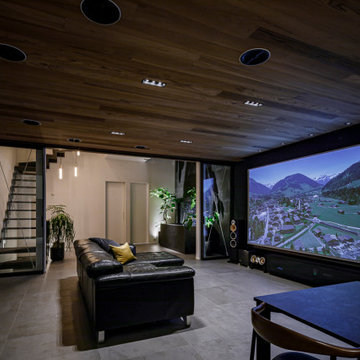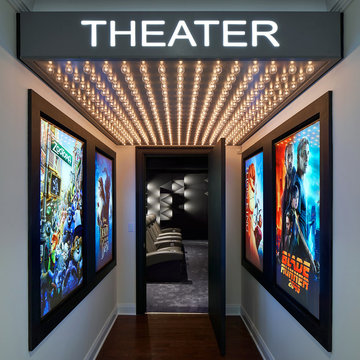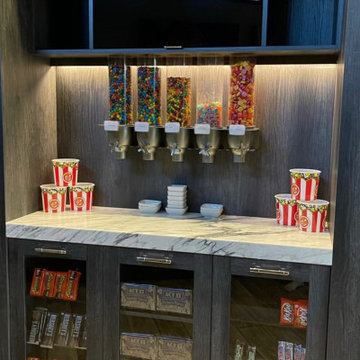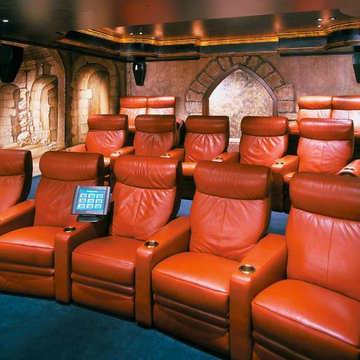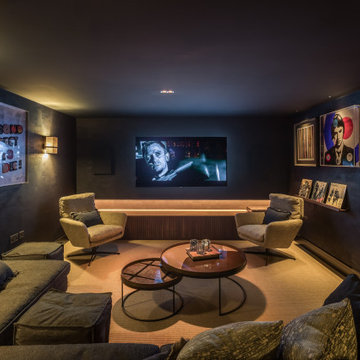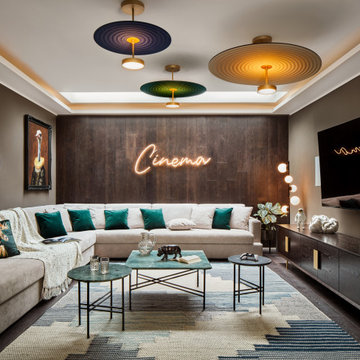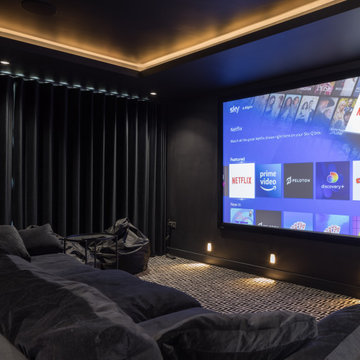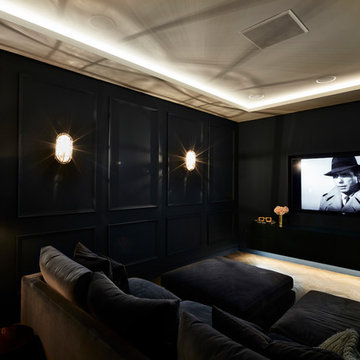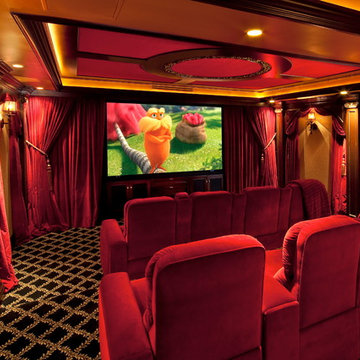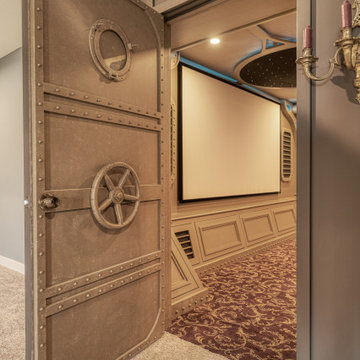シアタールームの写真
絞り込み:
資材コスト
並び替え:今日の人気順
写真 1〜20 枚目(全 75,711 枚)
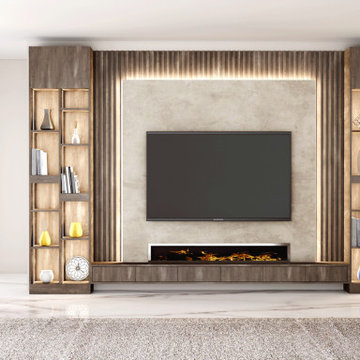
Stunning Bespoke Living Room Designs With a Character for Modern Homes.
So order your next personalised home furniture today! We have a unique collection of Glass Finish TV Units that will suit every living room. The storage features in the high TV units are so vivid that you can add and remove features according to the requirements.
希望の作業にぴったりな専門家を見つけましょう
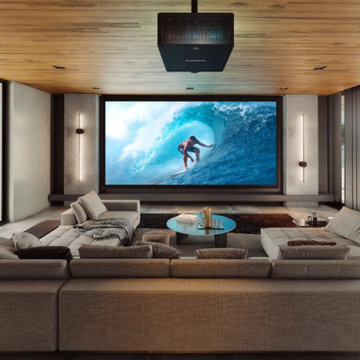
In this project we designed & installed home theater system for our client's in their living room. This setup includes a 120" fixed 4K projector screen, in-wall custom theater speakers behind the screen, a 4K ceiling projector, in-ceiling speakers, and a powerful receiver.
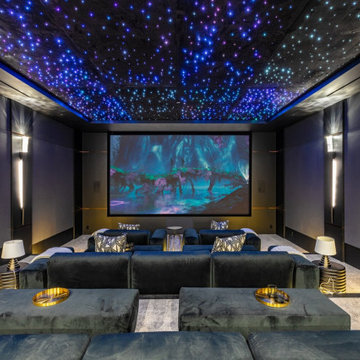
Bundy Drive Brentwood, Los Angeles modern house luxury home theater. Photo by Simon Berlyn.
ロサンゼルスにある広いモダンスタイルのおしゃれな独立型シアタールーム (黒い壁、カーペット敷き、壁掛け型テレビ、グレーの床) の写真
ロサンゼルスにある広いモダンスタイルのおしゃれな独立型シアタールーム (黒い壁、カーペット敷き、壁掛け型テレビ、グレーの床) の写真

Landmark Photography
他の地域にあるラグジュアリーな広いコンテンポラリースタイルのおしゃれなオープンシアタールーム (白い壁、無垢フローリング、プロジェクタースクリーン、茶色い床、黒い天井) の写真
他の地域にあるラグジュアリーな広いコンテンポラリースタイルのおしゃれなオープンシアタールーム (白い壁、無垢フローリング、プロジェクタースクリーン、茶色い床、黒い天井) の写真
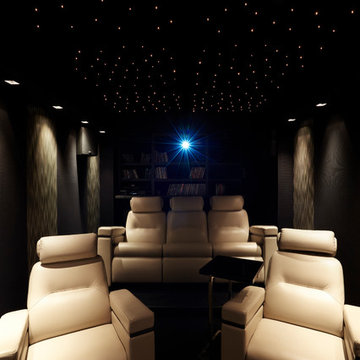
Stéphanie Coutas
パリにあるラグジュアリーな中くらいなコンテンポラリースタイルのおしゃれな独立型シアタールーム (プロジェクタースクリーン) の写真
パリにあるラグジュアリーな中くらいなコンテンポラリースタイルのおしゃれな独立型シアタールーム (プロジェクタースクリーン) の写真
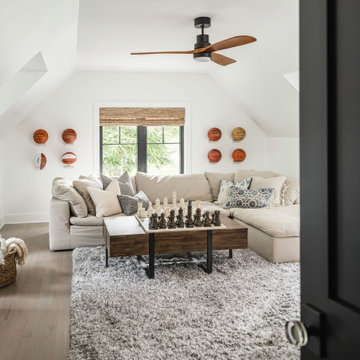
The bonus room is light filled and set up for hanging out. A super comfortable sectional with plush shag rug invite lounging. Oversized chess board and displayed sports memorabilia complete the space.

Custom media room home theater complete with gray sectional couch, gray carpet, black walls, projection tv, stainless steel wall sconces, and orange artwork to finish the look.
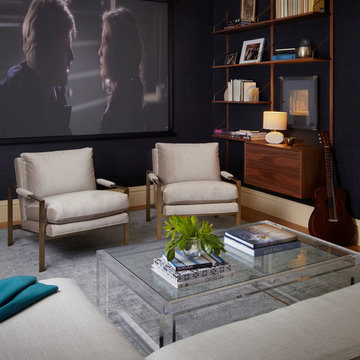
Photographer: Eduardo Acorda Photography
サンフランシスコにあるトラディショナルスタイルのおしゃれなシアタールーム (黒い壁、プロジェクタースクリーン) の写真
サンフランシスコにあるトラディショナルスタイルのおしゃれなシアタールーム (黒い壁、プロジェクタースクリーン) の写真
シアタールームの写真
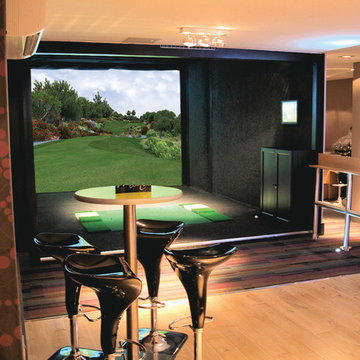
Multipurpose/Multifunctional Media Room and Man Caves - Golf simulator, Movie Theater, and unparalleled Video Gaming
サンディエゴにあるトラディショナルスタイルのおしゃれなシアタールームの写真
サンディエゴにあるトラディショナルスタイルのおしゃれなシアタールームの写真
1
