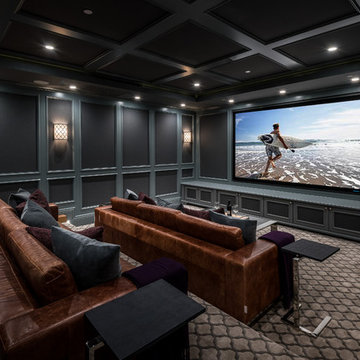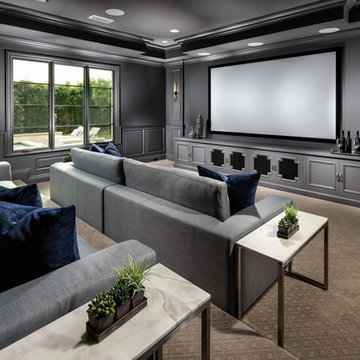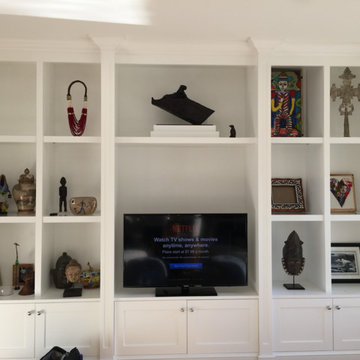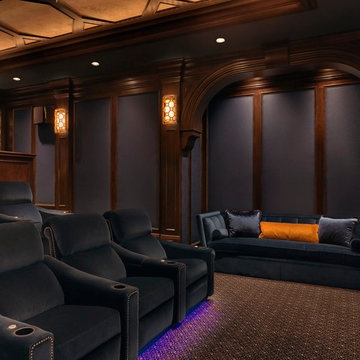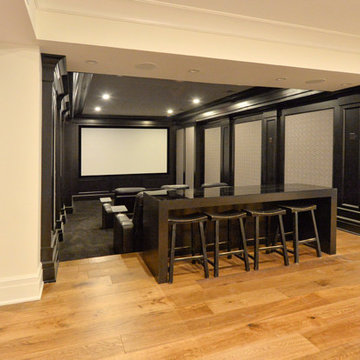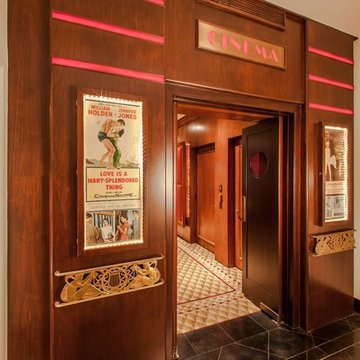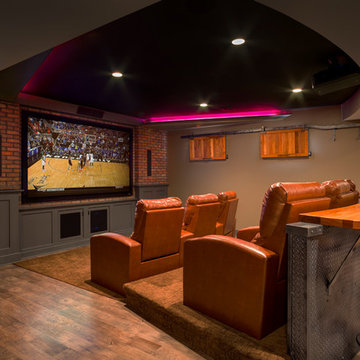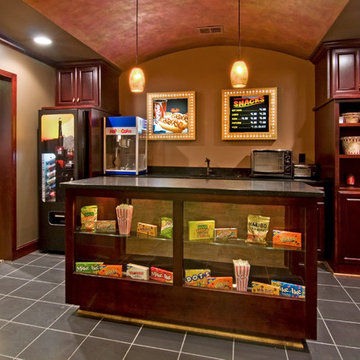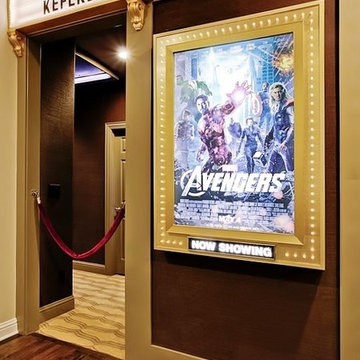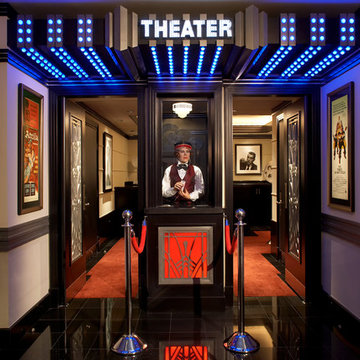トラディショナルスタイルのシアタールームの写真
並び替え:今日の人気順
写真 1〜20 枚目(全 16,109 枚)
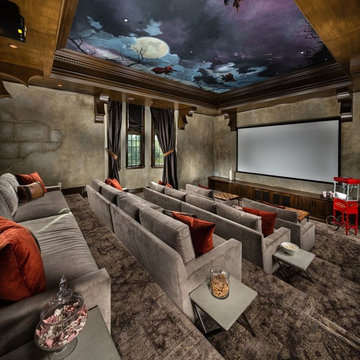
David Guettler Photography 562.225.1941 www.davidguettlerphoto.com david@guettlerphotography.com
ロサンゼルスにあるトラディショナルスタイルのおしゃれなシアタールームの写真
ロサンゼルスにあるトラディショナルスタイルのおしゃれなシアタールームの写真
希望の作業にぴったりな専門家を見つけましょう
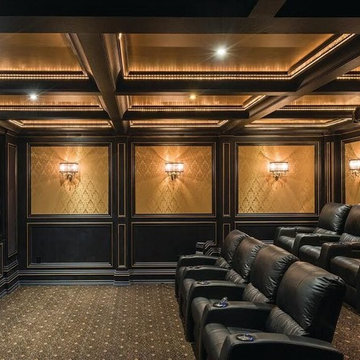
オレンジカウンティにある巨大なトラディショナルスタイルのおしゃれな独立型シアタールーム (茶色い壁、カーペット敷き、プロジェクタースクリーン、茶色い床) の写真
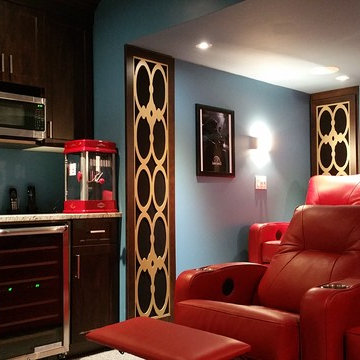
Basement section turned cinema room, renovated by SCD Design & Construction. No need to leave home for the movie theater. Stay in and get cozy on movie night with friends and family on these luxurious movie lounge chairs, top of the line surround sound speakers, and HD projector to enjoy your favourite flicks! Take your lifestyle to new heights with SCD Design & Construction next time you plan on renovating your home.
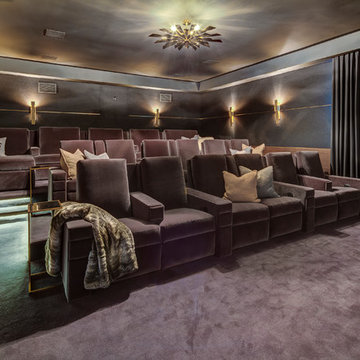
Brian Thomas Jones
ロサンゼルスにあるトラディショナルスタイルのおしゃれな独立型シアタールーム (グレーの壁、カーペット敷き、グレーの床) の写真
ロサンゼルスにあるトラディショナルスタイルのおしゃれな独立型シアタールーム (グレーの壁、カーペット敷き、グレーの床) の写真
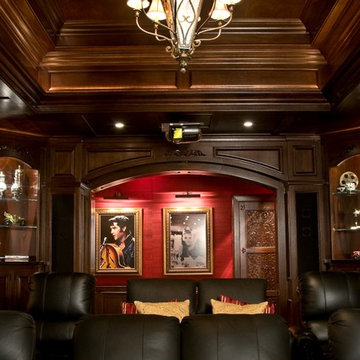
View from screen towards rear of room. This is a 8 seat theater. The chairs are custom, automatic reclining black leather. They are amazing to sit in. The projector drops down from a projector lift system in the ceiling. When not in use it disappears.
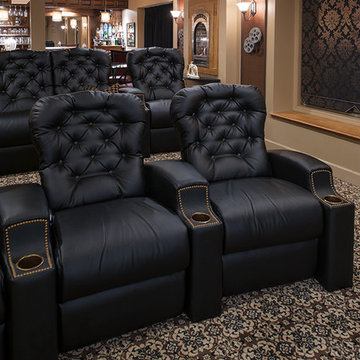
Don Cochrane Photography
ニューヨークにある高級な中くらいなトラディショナルスタイルのおしゃれな独立型シアタールーム (ベージュの壁、カーペット敷き、プロジェクタースクリーン、マルチカラーの床) の写真
ニューヨークにある高級な中くらいなトラディショナルスタイルのおしゃれな独立型シアタールーム (ベージュの壁、カーペット敷き、プロジェクタースクリーン、マルチカラーの床) の写真
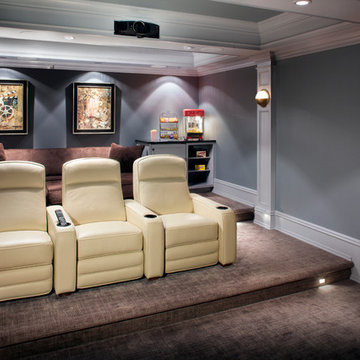
Photography by William Psolka, psolka-photo.com
ニューヨークにあるラグジュアリーな中くらいなトラディショナルスタイルのおしゃれな独立型シアタールーム (グレーの壁、カーペット敷き、プロジェクタースクリーン) の写真
ニューヨークにあるラグジュアリーな中くらいなトラディショナルスタイルのおしゃれな独立型シアタールーム (グレーの壁、カーペット敷き、プロジェクタースクリーン) の写真
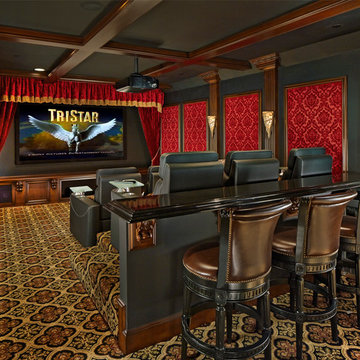
2014 NARI Greater Dallas Contractor of the Year Award for Home Theater and Media Room $150,000 and over - Dallas Renovation Group
ダラスにあるトラディショナルスタイルのおしゃれな独立型シアタールーム (黒い壁、カーペット敷き、プロジェクタースクリーン、マルチカラーの床、黒い天井) の写真
ダラスにあるトラディショナルスタイルのおしゃれな独立型シアタールーム (黒い壁、カーペット敷き、プロジェクタースクリーン、マルチカラーの床、黒い天井) の写真
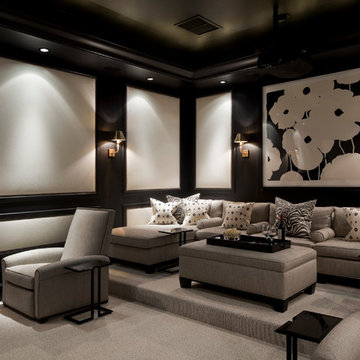
Steven Brooke Studios
マイアミにあるラグジュアリーな広いトラディショナルスタイルのおしゃれな独立型シアタールーム (グレーの床、黒い壁、カーペット敷き、プロジェクタースクリーン、黒い天井) の写真
マイアミにあるラグジュアリーな広いトラディショナルスタイルのおしゃれな独立型シアタールーム (グレーの床、黒い壁、カーペット敷き、プロジェクタースクリーン、黒い天井) の写真
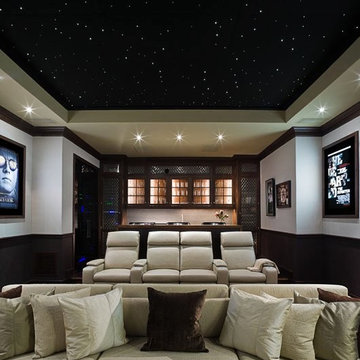
For more than 25 years, Michael Molthan Luxury Homes has worked diligently earning a reputation for excellence in building luxury residences. Founded by Michael Molthan whose dream was to raise the building standards in the Dallas/Ft. Worth are, today Michael Molthan Luxury Homes builds quality and livability into every home we build.
トラディショナルスタイルのシアタールームの写真
1
