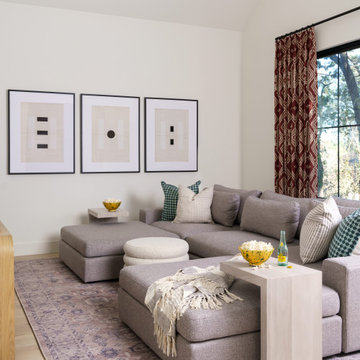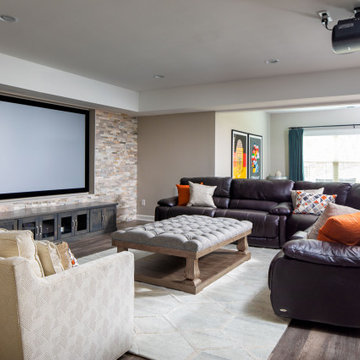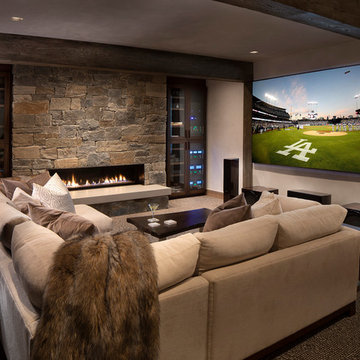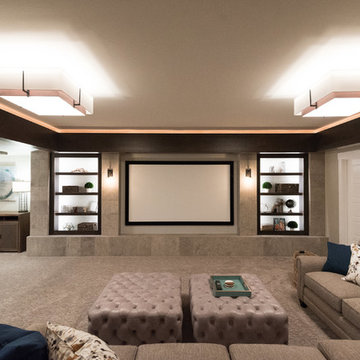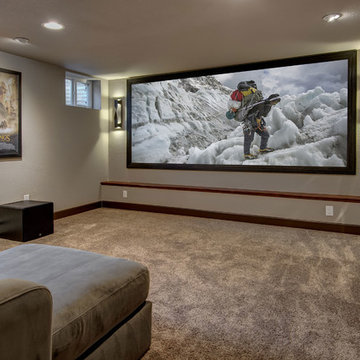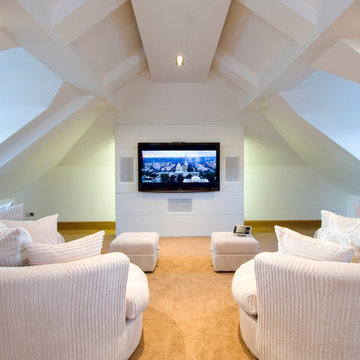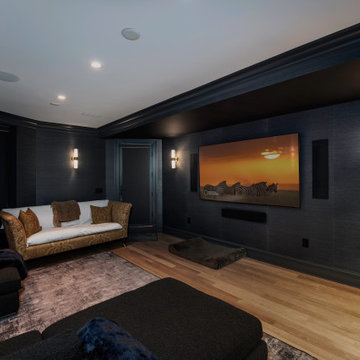トランジショナルスタイルのシアタールームの写真
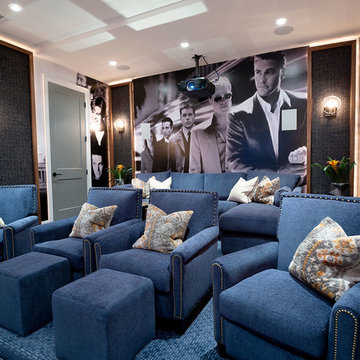
Movie Poster Murals.
ヒューストンにあるラグジュアリーな広いトランジショナルスタイルのおしゃれな独立型シアタールーム (カーペット敷き、青い床) の写真
ヒューストンにあるラグジュアリーな広いトランジショナルスタイルのおしゃれな独立型シアタールーム (カーペット敷き、青い床) の写真

Custom media room home theater complete with gray sectional couch, gray carpet, black walls, projection tv, stainless steel wall sconces, and orange artwork to finish the look.
希望の作業にぴったりな専門家を見つけましょう
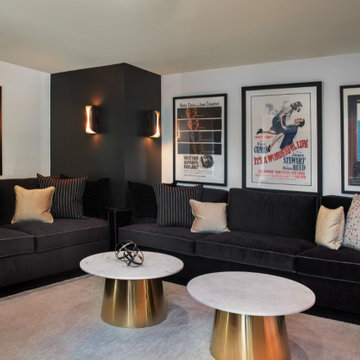
This Room has Custom Sofas designed by Graig Cady Design
ロサンゼルスにある中くらいなトランジショナルスタイルのおしゃれな独立型シアタールーム (ベージュの壁、クッションフロア、壁掛け型テレビ、黒い床) の写真
ロサンゼルスにある中くらいなトランジショナルスタイルのおしゃれな独立型シアタールーム (ベージュの壁、クッションフロア、壁掛け型テレビ、黒い床) の写真
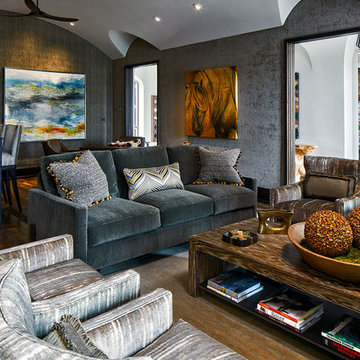
A custom sofa with decorative pillows comfortably seats three in this blue, brown and cream media/game/bar room. The over-sized cocktail table is big enough to hold everyone's beverages and snacks, with room below for books, magazines and Ipads.
Photo by Brian Gassel
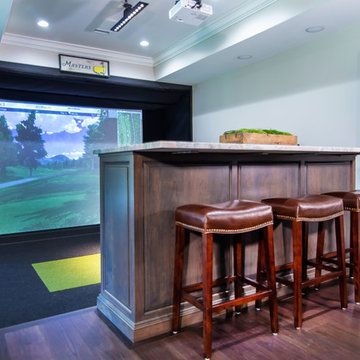
Dura Supreme Cabinetry Golf Simulator in basement bar area. Dual purpose for storage and seating.
他の地域にある小さなトランジショナルスタイルのおしゃれなシアタールーム (プロジェクタースクリーン) の写真
他の地域にある小さなトランジショナルスタイルのおしゃれなシアタールーム (プロジェクタースクリーン) の写真
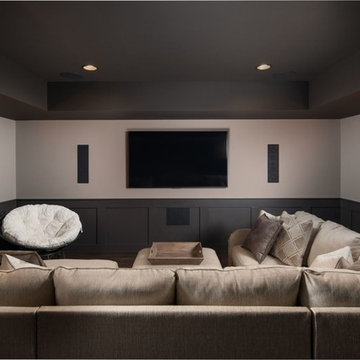
Take Friday night movie night up a notch with your own home theater room! From the best sound reception to the most comfortable layout, 5th Generation Contracting always creates the ultimate spaces for relaxation and entertainment.
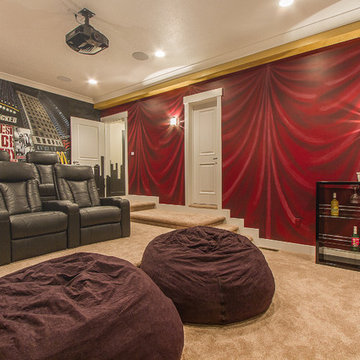
A basement theater room. Featuring walls painted to look like theater curtains and a wall mural along the back represent multiple broadway shows.
ソルトレイクシティにあるお手頃価格の広いトランジショナルスタイルのおしゃれな独立型シアタールーム (マルチカラーの壁、カーペット敷き、プロジェクタースクリーン) の写真
ソルトレイクシティにあるお手頃価格の広いトランジショナルスタイルのおしゃれな独立型シアタールーム (マルチカラーの壁、カーペット敷き、プロジェクタースクリーン) の写真
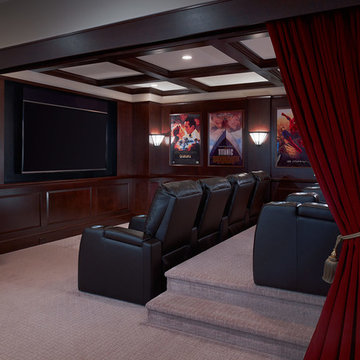
Open Home Theatre in Basement with Wood paneling and Theater seating
フィラデルフィアにあるラグジュアリーなトランジショナルスタイルのおしゃれなオープンシアタールーム (茶色い壁、カーペット敷き、埋込式メディアウォール、グレーの床) の写真
フィラデルフィアにあるラグジュアリーなトランジショナルスタイルのおしゃれなオープンシアタールーム (茶色い壁、カーペット敷き、埋込式メディアウォール、グレーの床) の写真
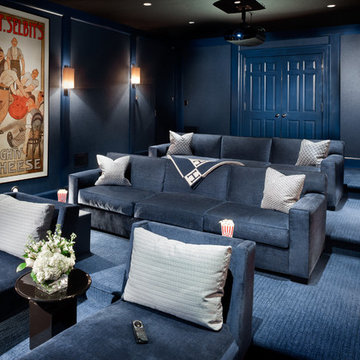
William Psolka, psolka-photo.com
ニューヨークにあるラグジュアリーな広いトランジショナルスタイルのおしゃれな独立型シアタールーム (青い壁、カーペット敷き、プロジェクタースクリーン、青い床) の写真
ニューヨークにあるラグジュアリーな広いトランジショナルスタイルのおしゃれな独立型シアタールーム (青い壁、カーペット敷き、プロジェクタースクリーン、青い床) の写真
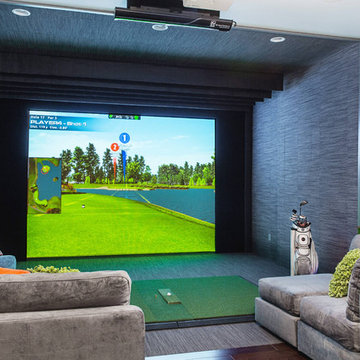
Innovation House’s media room is the place for fun. Slate colored modular furniture and memory foam filled bean bag by Love Sac, golf simulator by About Golf, large projection screen, and professional ping pong table by Killer Spin provide all of the tools need for family movie or game night. The list of things you can do within the space is seemingly endless with the home’s top of the line automation systems that allow for music, video, and voice to by broadcast in the media room as well as throughout the home. While the style of the media room is fun and colorful the design remains cohesive with the rest of Innovation House’s clean lines and traditional finishes like clean lined furniture and elegant Kichler ceiling fixtures. The custom wall mural draws the eye and provides such detail that one can be captivated for hours.
Sources: Tru Audio all in-ceiling and surround sound speakers; Golf simulator by About Golf; seating by Love Sac; ping pong table by Killer Spin; lighting by Kichler; flooring by Mohawk; custom wall mural inspired by Think Big, Adverting and Public Relations.
Photo Credit: GreinTime Productions
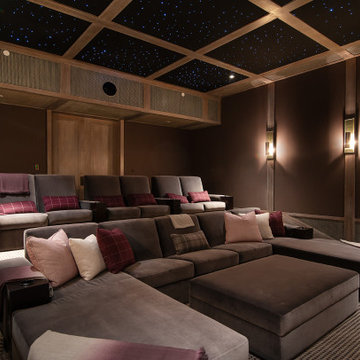
他の地域にあるトランジショナルスタイルのおしゃれなシアタールーム (茶色い壁、カーペット敷き、グレーの床) の写真
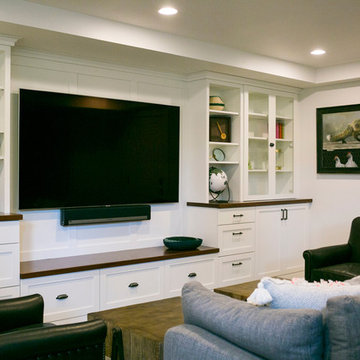
Woodharbor Custom Cabinetry
マイアミにある高級な中くらいなトランジショナルスタイルのおしゃれなオープンシアタールーム (壁掛け型テレビ、白い壁) の写真
マイアミにある高級な中くらいなトランジショナルスタイルのおしゃれなオープンシアタールーム (壁掛け型テレビ、白い壁) の写真
トランジショナルスタイルのシアタールームの写真
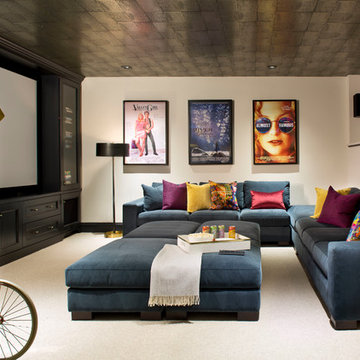
This space had the kids of this family in mind, as they bring friends over often to watch movies. This home theater design gives them the feel of being in a cozy movie theater, popcorn included.
Photo by Emily Minton Redfield
1
