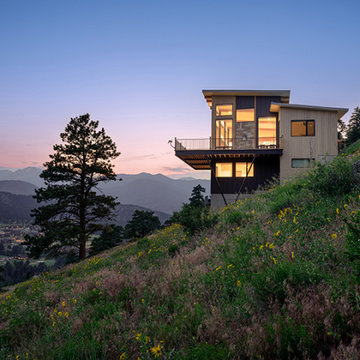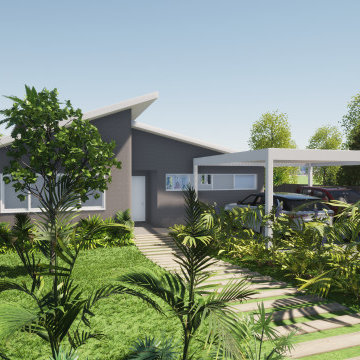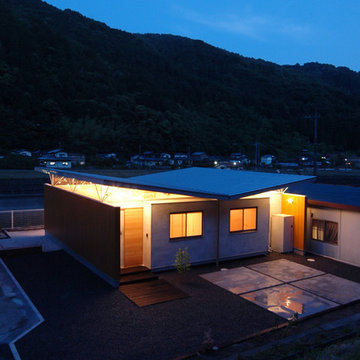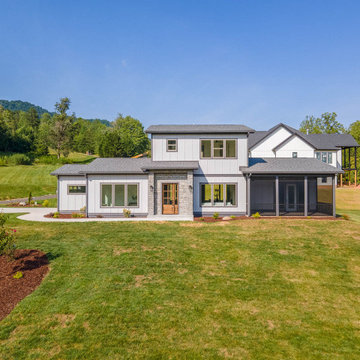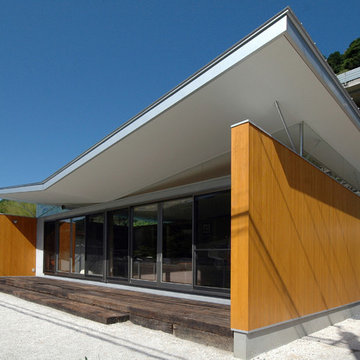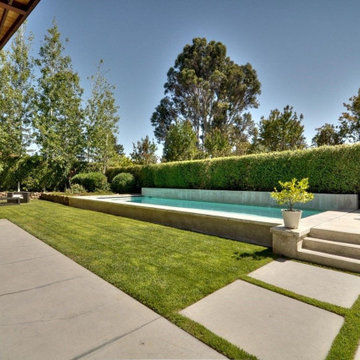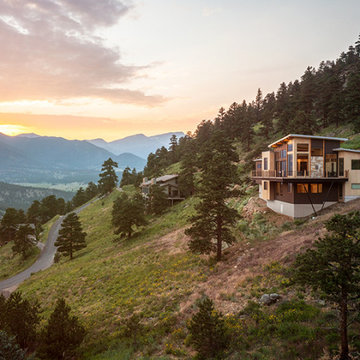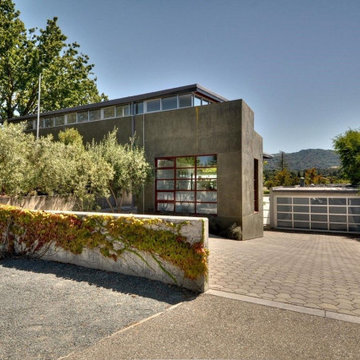モダンスタイルの家の外観の写真
絞り込み:
資材コスト
並び替え:今日の人気順
写真 1〜20 枚目(全 41 枚)
1/4

This lakefront diamond in the rough lot was waiting to be discovered by someone with a modern naturalistic vision and passion. Maintaining an eco-friendly, and sustainable build was at the top of the client priority list. Designed and situated to benefit from passive and active solar as well as through breezes from the lake, this indoor/outdoor living space truly establishes a symbiotic relationship with its natural surroundings. The pie-shaped lot provided significant challenges with a street width of 50ft, a steep shoreline buffer of 50ft, as well as a powerline easement reducing the buildable area. The client desired a smaller home of approximately 2500sf that juxtaposed modern lines with the free form of the natural setting. The 250ft of lakefront afforded 180-degree views which guided the design to maximize this vantage point while supporting the adjacent environment through preservation of heritage trees. Prior to construction the shoreline buffer had been rewilded with wildflowers, perennials, utilization of clover and meadow grasses to support healthy animal and insect re-population. The inclusion of solar panels as well as hydroponic heated floors and wood stove supported the owner’s desire to be self-sufficient. Core ten steel was selected as the predominant material to allow it to “rust” as it weathers thus blending into the natural environment.
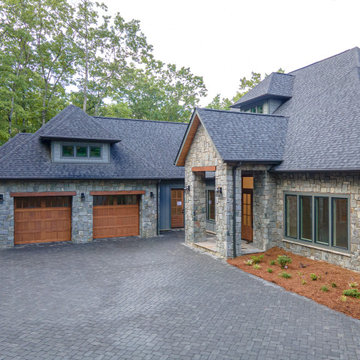
Snuggled into a copse of mountain laurel and hardwoods in The Cliffs at Walnut Cove is the new home from Big Hills Construction . Scheduled for completion by mid-summer your new mountain home delivers a gracious and open single-level floor plan while preserving an elevated view of Pisgah National Forest and the Blue Ridge Parkway. Entering the home, the great room greets you and your guests with abundant entertaining space that flows naturally to the kitchen and dining areas. The accordion doors to the oversized screened deck welcome the outdoors in as your home will be awash in fresh air. Enjoy a more-than gracious master suite, plus two oversized en suite guest rooms, and a large office. The master suite, with two walk-in closets, provides ample space for your entire year's worth of clothes. The luxurious bathroom centers around the soaking tub and spoils you with expertly crafted tile work and a huge shower which is accessible from both sides

A contemporary house that would sit well in the landscape and respond sensitively to its tree lined site and rural setting. Overlooking sweeping views to the South Downs the design of the house is composed of a series of layers, which echo the horizontality of the fields and distant hills.
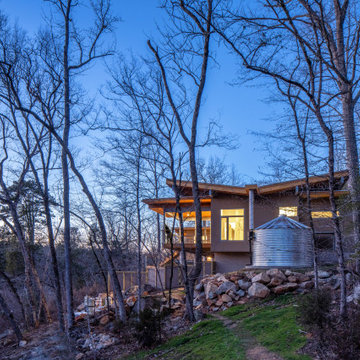
The house has a gentle butterfly roof with a built in scupper to collect rainwater in an area with difficult well access.
ローリーにあるラグジュアリーな中くらいなモダンスタイルのおしゃれな家の外観 (漆喰サイディング) の写真
ローリーにあるラグジュアリーな中くらいなモダンスタイルのおしゃれな家の外観 (漆喰サイディング) の写真
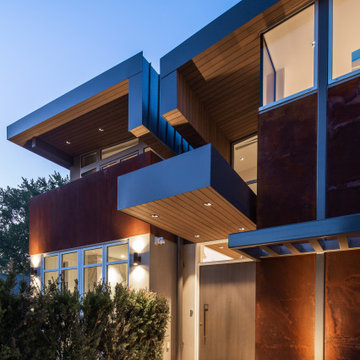
This new home in UBC boasts a modern West Coast Contemporary style that is unique and eco-friendly.
This sustainable and energy efficient home utilizes solar panels and a geothermal heating/cooling system to offset any electrical energy use throughout the year. Large windows allow for maximum daylight saturation while the Corten steel exterior will naturally weather to blend in with the surrounding trees. The rear garden conceals a large underground cistern for rainwater harvesting that is used for landscape irrigation.
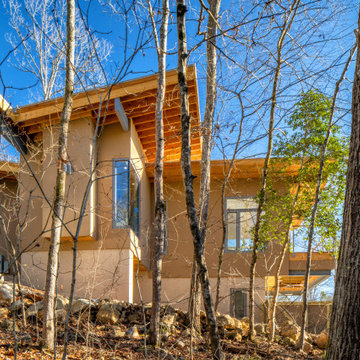
Two large above ground cisterns collect rainwater to supply the house in a pilot study program in its area. The existing well only supplies 1/2 gallon per minute, so water collection was an imperative!
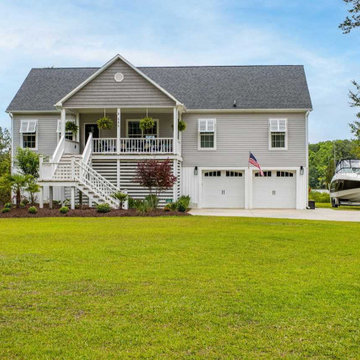
Are you looking for a quaint, historic town with homes for sale to explore? Look no further than New Bern, North Carolina, located just 40 miles north of the picturesque Emerald Isle. This charming Inner Banks town is a hidden gem, brimming with natural beauty, historic charm, and proximity to the stunning Crystal Coast.
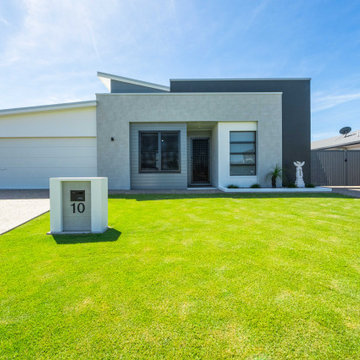
Ash Abode draws its inspiration from a contemporary version of Bauhaus design, with a chic, industrial flavour and distinct, geometric shapes. The strong and weighty texture of concrete and stone is offset by the warmth and lightness of the colour palette and the inclusion of two timber tones throughout the home – the silvery, ashen oak flooring partnered with a charred timber look cabinetry finish. The result is a truly timeless aesthetic that will set this home apart from the surrounding streetscape. The carefully considered floorplan creates a unique, yet functional new home offering an exquisite open plan living space that flows to the outside, perfect for all weather entertaining. Or perhaps the privacy and luxury of the Master Retreat is the enticing feature of this new home! We are excited to present the Ash Abode as a superb example of modern, contemporary design and impeccable style from our clients.
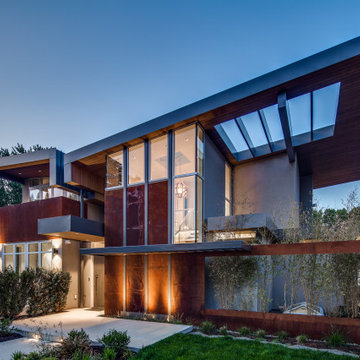
This new home in UBC boasts a modern West Coast Contemporary style that is unique and eco-friendly.
This sustainable and energy efficient home utilizes solar panels and a geothermal heating/cooling system to offset any electrical energy use throughout the year. Large windows allow for maximum daylight saturation while the Corten steel exterior will naturally weather to blend in with the surrounding trees. The rear garden conceals a large underground cistern for rainwater harvesting that is used for landscape irrigation.
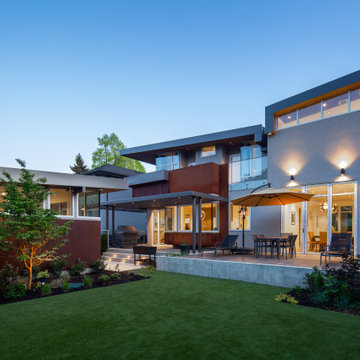
This new home in UBC boasts a modern West Coast Contemporary style that is unique and eco-friendly.
This sustainable and energy efficient home utilizes solar panels and a geothermal heating/cooling system to offset any electrical energy use throughout the year. Large windows allow for maximum daylight saturation while the Corten steel exterior will naturally weather to blend in with the surrounding trees. The rear garden conceals a large underground cistern for rainwater harvesting that is used for landscape irrigation.
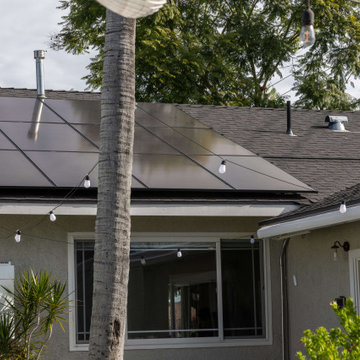
Fully custom backyard, a beautiful design done together with the homeowners and then brought to life by Royal Family Construction Team.
As shown here, we did solar as well to maximize energy efficiency for the property.
モダンスタイルの家の外観の写真
1
