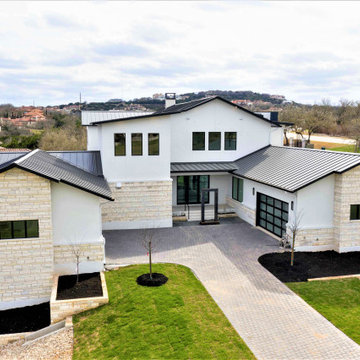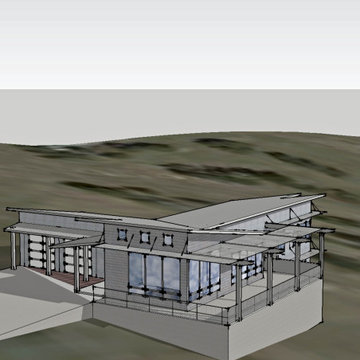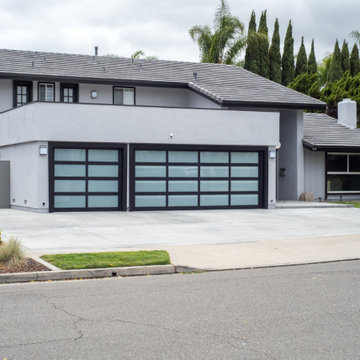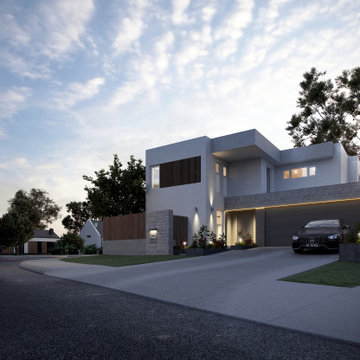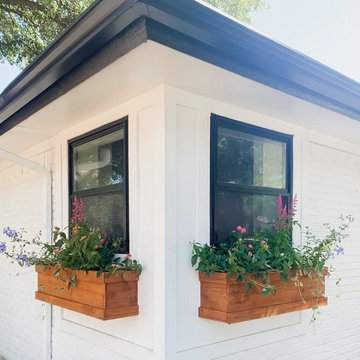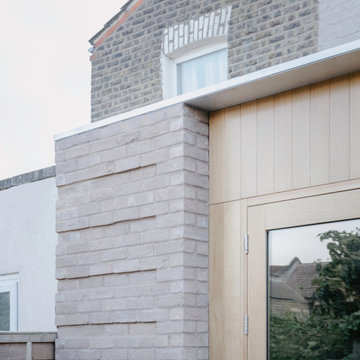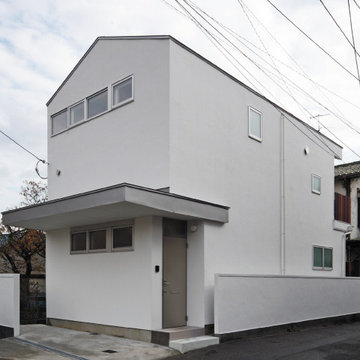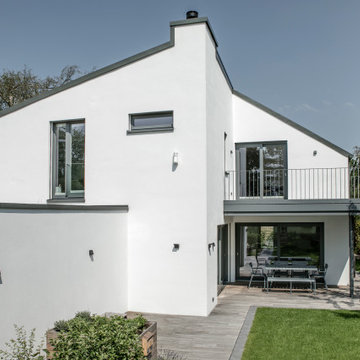白いモダンスタイルのグレーの屋根の写真
絞り込み:
資材コスト
並び替え:今日の人気順
写真 1〜20 枚目(全 135 枚)
1/4

Welcome to our beautiful, brand-new Laurel A single module suite. The Laurel A combines flexibility and style in a compact home at just 504 sq. ft. With one bedroom, one full bathroom, and an open-concept kitchen with a breakfast bar and living room with an electric fireplace, the Laurel Suite A is both cozy and convenient. Featuring vaulted ceilings throughout and plenty of windows, it has a bright and spacious feel inside.
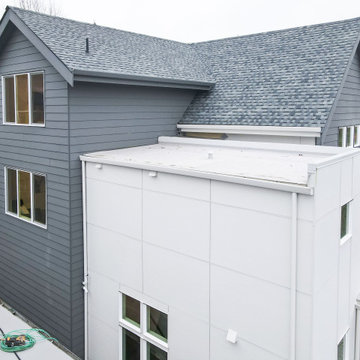
Select a serene and regal blue-white for your siding to create a light and airy look ??. You won't have to worry about fading, and you'll be able to choose between a conventional and whimsical style ?? Only here at TOV Siding ?
.
.
#homerenovation #houserenovation #bluehouse #bluewhite #homeexterior #houseexterior #exteriorrenovation #bluehome #renovationhouse #exteriorhome #renovation #exterior #blueandwhite #housetohome #homerenovations #whiteandblue #thewhitehouse #makingahouseahome #myhouseandhome
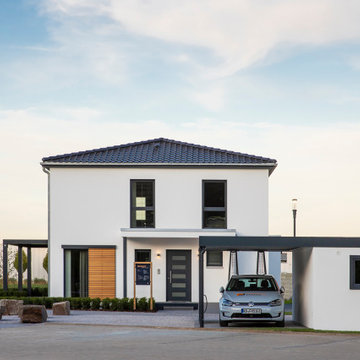
Stadtvillenarchitektur weiter gedacht
Mit dem neuen MEDLEY 3.0 hat FingerHaus am Unternehmensstandort Frankenberg eine imposante Stadtvilla im KfW-Effizienzhaus-Standard 40 eröffnet. Das neue Musterhaus ist ein waschechtes Smart Home mit fabelhaften Komfortmerkmalen sowie Multiroom-Audio und innovativer Lichtsteuerung. Das MEDLEY 3.0 bietet auf rund 161 Quadratmetern Wohnfläche reichlich Platz für eine Familie und beeindruckt mit einer frischen und geradlinigen Architektur.
Das MEDLEY 3.0 präsentiert sich als elegante Stadtvilla. Die schneeweiß verputzte Fassade setzt sich wunderbar ab von den anthrazitfarbenen, bodentiefen Holz-Aluminium-Fenstern, der Haustür sowie dem ebenfalls dunkel gedeckten Walmdach. Ein echter Hingucker ist der Flachdacherker, der den Raum im Wohnzimmer spürbar vergrößert. Das MEDLEY 3.0 krönt ein Walmdach mit einer flachen Neigung von nur 16°. So entsteht ein zweites, großzügiges Vollgeschoss.
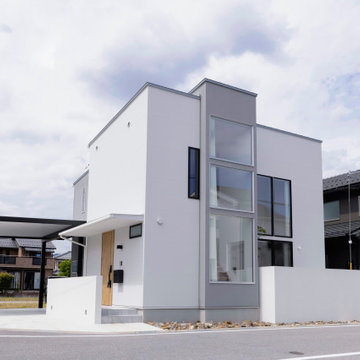
非日常を味わう暮らし
今回の計画は、滋賀県長浜市の分譲地の一画にある角地の敷地、周囲はほぼ同時期に建てられた住宅街で本敷地は分譲地の入り口付近にある。クライアントの要望は、開放的で明るく非日常を感じることのできる暮らしであった。
そこで、外観は分譲地の入り口付近の角地ということと、要望にもあった非日常を感じる暮らしということもあり、白とグレーを基調とし、開口部を大胆にとった印象的な外観とした。
建物を印象づけることにより日常から非日常へ自然と意識させるデザインとなっている。
周囲からは、程よくプライバシーを確保できるよう中庭空間をもうけた。
内部の計画は、南面に大きく開けたリビングスペースを設け奥に入ればプライバシー空間となっており外に向かって開放的で明るい空間が広がっている。天井高もオープンスペースに行くほど高くなるよう設計し、より広がりを感じることができる。
オープンスペースとプライベートスペースを空間として分けることにより、日常では味わうことのできないゆったりとした空間となっている。
内部空間のしつらえは、グレーのモノトーンで配色を抑え、タイルやセラミック素材を使い
落ち着きのある空間とした。
日々の生活に追われた日常の生活と、旅行などで感じることのできる非日常のリラックス
した空間、現状、なかなか外出することもできない時代のなかで、住居部分に非日常を感じゆったりと過ごすことのできる空間を設けることで、より豊かに暮らすことのできる住宅となった。

Exterior work consisting of garage door fully stripped and sprayed to the finest finish with new wood waterproof system and balcony handrail bleached and varnished.
https://midecor.co.uk/door-painting-services-in-putney/
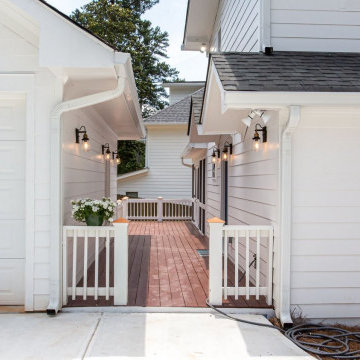
Exterior renovation, yard, driveway, hardscape, landscape, front porch, rear porch, screen porch, exterior paint, garage
アトランタにあるラグジュアリーな中くらいなモダンスタイルのおしゃれな家の外観 (コンクリートサイディング、縦張り) の写真
アトランタにあるラグジュアリーな中くらいなモダンスタイルのおしゃれな家の外観 (コンクリートサイディング、縦張り) の写真
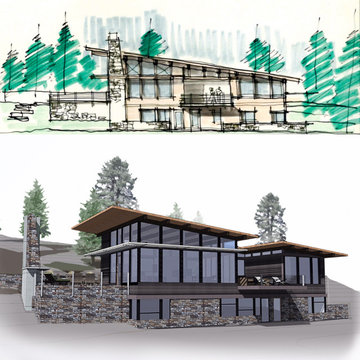
Concept Sketch of lakeside elevation with 3D model rendering progression.
他の地域にある高級な中くらいなモダンスタイルのおしゃれな家の外観 (混合材サイディング) の写真
他の地域にある高級な中くらいなモダンスタイルのおしゃれな家の外観 (混合材サイディング) の写真

Lodge Exterior Rendering with Natural Landscape & Pond - Creative ideas by Architectural Visualization Companies. visualization company, rendering service, 3d rendering, firms, visualization, photorealistic, designers, cgi architecture, 3d exterior house designs, Modern house designs, companies, architectural illustrations, lodge, river, pond, landscape, lighting, natural, modern, exterior, 3d architectural modeling, architectural 3d rendering, architectural rendering studio, architectural rendering service, Refreshment Area.
Visit: http://www.yantramstudio.com/3d-architectural-exterior-rendering-cgi-animation.html
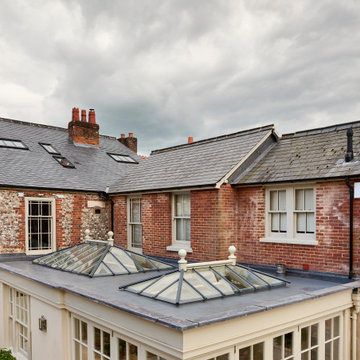
Our aim was to create a space to enjoy the passing of time, a different pace of life, and absorb the beauty and calmness of nature. For us, witnessing the positive impact the new orangery has had on the homeowners at Fuchsia House has been incredibly rewarding.
白いモダンスタイルのグレーの屋根の写真
1
