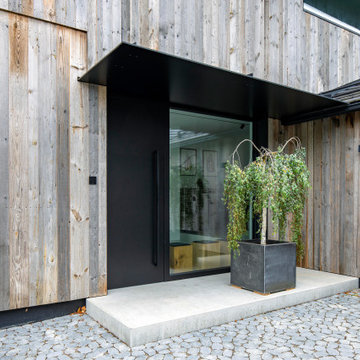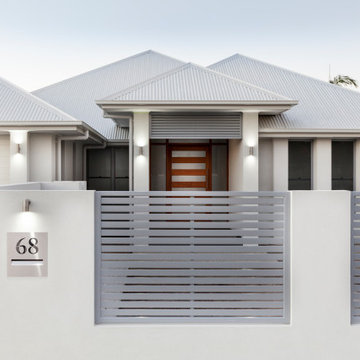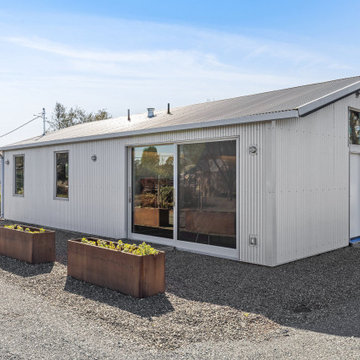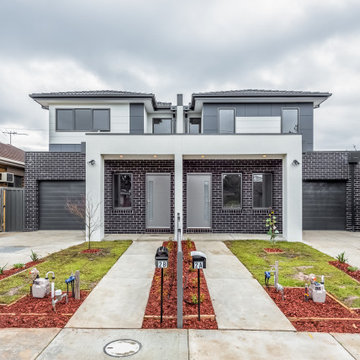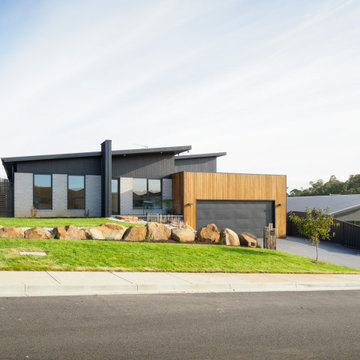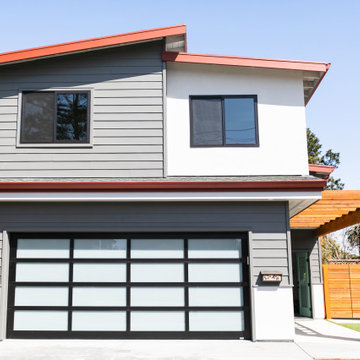白いコンテンポラリースタイルのグレーの屋根の写真
絞り込み:
資材コスト
並び替え:今日の人気順
写真 1〜20 枚目(全 105 枚)
1/4
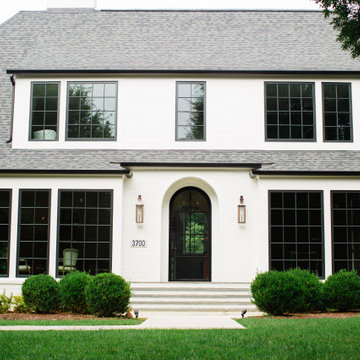
This breathtaking home features fully custom iron doors and windows—perfect for brightening up both the interior and exterior of your home.
シャーロットにあるラグジュアリーな巨大なコンテンポラリースタイルのおしゃれな家の外観 (レンガサイディング) の写真
シャーロットにあるラグジュアリーな巨大なコンテンポラリースタイルのおしゃれな家の外観 (レンガサイディング) の写真
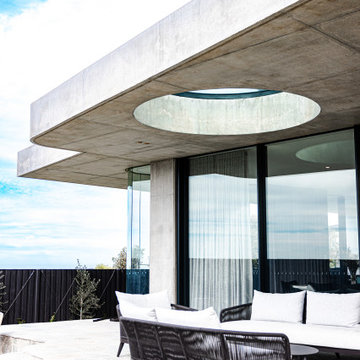
We love the sleek contemporary curvature of this homes exterior
シドニーにあるラグジュアリーな巨大なコンテンポラリースタイルのおしゃれな家の外観 (コンクリートサイディング) の写真
シドニーにあるラグジュアリーな巨大なコンテンポラリースタイルのおしゃれな家の外観 (コンクリートサイディング) の写真
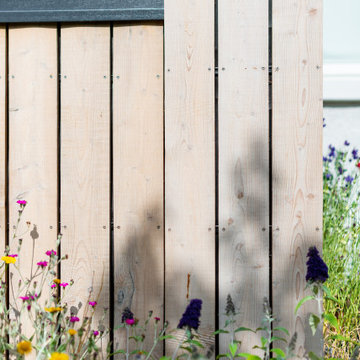
Timber clad extension to replace a conservatory
エディンバラにあるお手頃価格の中くらいなコンテンポラリースタイルのおしゃれな家の外観 (縦張り) の写真
エディンバラにあるお手頃価格の中くらいなコンテンポラリースタイルのおしゃれな家の外観 (縦張り) の写真
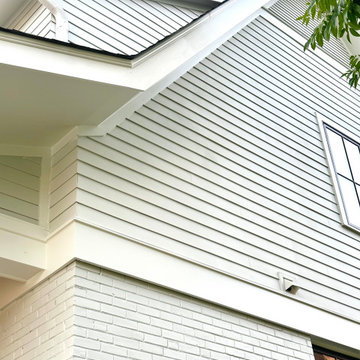
Major renovation and addition to an existing brick Cape style home. Creamy contemporary style with large porch and low slung roof lines to compliment the neighborhood.
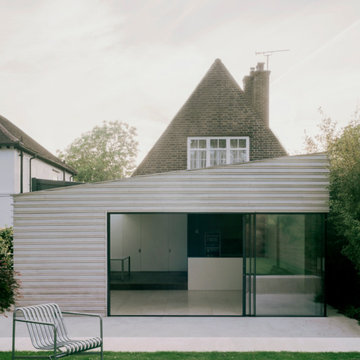
A young family of four, have commissioned FPA to extend their steep roofed cottage in the suburban town of Purley, Croydon.
This project offers the opportunity to revise and refine concepts and principles that FPA had outlined in the design of their house extension project in Surbiton and similarly, here too, the project is split into two separate sub-briefs and organised, once again, around two distinctive new buildings.
The side extension is monolithic, with hollowed-out apertures and finished in dark painted render to harmonise with the somber bricks and accommodates ancillary functions.
The back extension is conceived as a spatial sun and light catcher.
An architectural nacre piece is hung indoors to "catch the light" from nearby sources. A precise study of the sun path has inspired the careful insertion of openings of different types and shapes to direct one's view towards the outside.
The new building is articulated by 'pulling' and 'stretching' its edges to produce a dramatic sculptural interior.
The back extension is clad with three-dimensional textured timber boards to produce heavy shades and augment its sculptural properties, creating a stronger relationship with the mature trees at the end of the back garden.
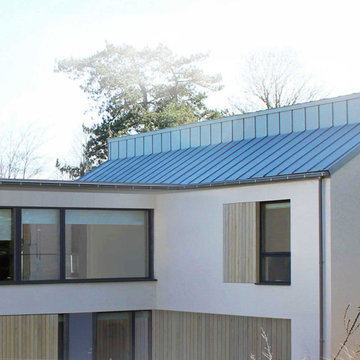
Wilde & Wilde Architects were commissioned from Concept stage until Planning consent was achieved. The Planning Application material prepared by the Architects was clear and concise and was accompanied with informative 3D information. The design was developed to construction by an offsite frame manufacturer, and built by the Client, with assistance from a general builder and building trades. The bottom photo is a montage of as-built and as-designed, as the mid section of the roof/ upper facade differed from the Architect's design concept when completed.
The Client delivered a high quality, large -volume home for an impressive build cost of £1,000- £1,100 / m2 (plus kitchen and fittings) (2018). Hitting this demanding budget involved the Client becoming very hands-on, learning to operate a digger and assisting with much of the building works.
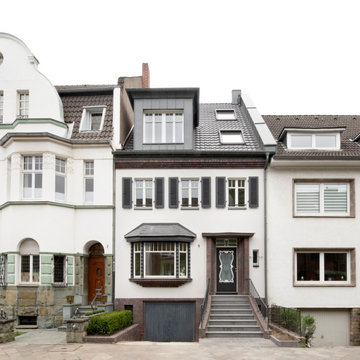
Das Objekt wurde durch eine hochwertige Sanierung umgebaut. Das Dach wurde erneuert, ein rückwärtiger Anbau errichtet, zur Straßenseite ist eine Gaube und rückwärtig ist eine Dachterrasse entstanden.
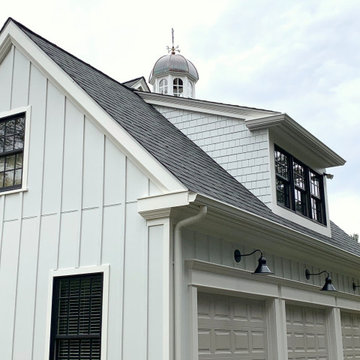
When a repeat client contacted us about stucco remediation on their home, we were happy to help! We dramatically transformed the exterior of this 5,000 sq. ft. home by using a combination of stone and HardiePlank siding. The cupola was a unique and fun project. As a tribute to where our clients first met, we matched the design of the cupola to that of Bucknell University’s Library.
Rudloff Custom Builders has won Best of Houzz for Customer Service in 2014, 2015, 2016, 2017, 2019, 2020, and 2021. We also were voted Best of Design in 2016, 2017, 2018, 2019, 2020, and 2021, which only 2% of professionals receive. Rudloff Custom Builders has been featured on Houzz in their Kitchen of the Week, What to Know About Using Reclaimed Wood in the Kitchen as well as included in their Bathroom WorkBook article. We are a full service, certified remodeling company that covers all of the Philadelphia suburban area. This business, like most others, developed from a friendship of young entrepreneurs who wanted to make a difference in their clients’ lives, one household at a time. This relationship between partners is much more than a friendship. Edward and Stephen Rudloff are brothers who have renovated and built custom homes together paying close attention to detail. They are carpenters by trade and understand concept and execution. Rudloff Custom Builders will provide services for you with the highest level of professionalism, quality, detail, punctuality and craftsmanship, every step of the way along our journey together.
Specializing in residential construction allows us to connect with our clients early in the design phase to ensure that every detail is captured as you imagined. One stop shopping is essentially what you will receive with Rudloff Custom Builders from design of your project to the construction of your dreams, executed by on-site project managers and skilled craftsmen. Our concept: envision our client’s ideas and make them a reality. Our mission: CREATING LIFETIME RELATIONSHIPS BUILT ON TRUST AND INTEGRITY.
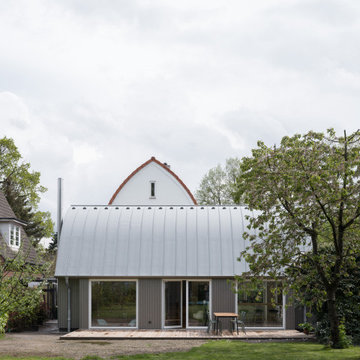
Gartenfassade mit Holzterrasse (Fotograf: Marcus Ebener, Berlin)
ハンブルクにある中くらいなコンテンポラリースタイルのおしゃれな家の外観 (下見板張り) の写真
ハンブルクにある中くらいなコンテンポラリースタイルのおしゃれな家の外観 (下見板張り) の写真
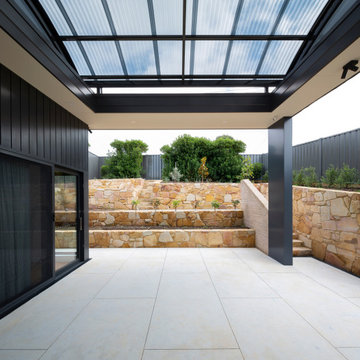
Kaleen Townhouses
Interior design and styling by Studio Black Interiors
Build by REP Building
Photography by Hcreations
キャンベラにあるコンテンポラリースタイルのおしゃれな家の外観 (タウンハウス) の写真
キャンベラにあるコンテンポラリースタイルのおしゃれな家の外観 (タウンハウス) の写真
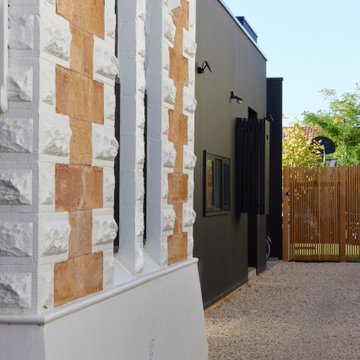
Character Adelaide home with a modern addition. A full length drive way connects the front with the back.
アデレードにある高級な中くらいなコンテンポラリースタイルのおしゃれな家の外観の写真
アデレードにある高級な中くらいなコンテンポラリースタイルのおしゃれな家の外観の写真
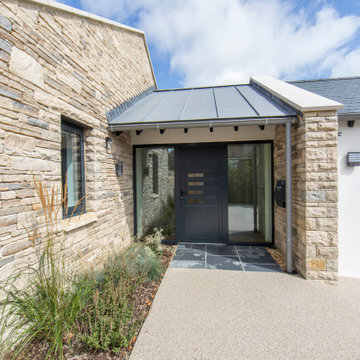
Entrance Area
Photography: Jonathan Gooding
ドーセットにあるコンテンポラリースタイルのおしゃれな家の外観 (石材サイディング) の写真
ドーセットにあるコンテンポラリースタイルのおしゃれな家の外観 (石材サイディング) の写真
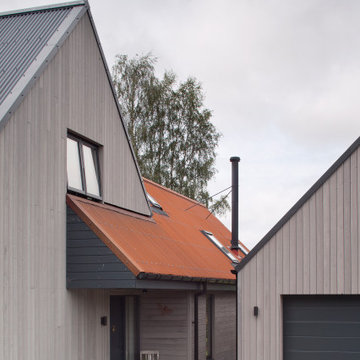
The design has elements that provide a relationship back to older farm buildings surrounding the site. The dwelling comprises of natural cladding materials and both a rusty corten and grey corrugated roof. A simple L-shaped form in plan provides necessary accommodation and living space in relation to the sites aspect whilst keeping the building footprint to a minimum and allowing for a natural secluded area to be formed in the garden to the west away from both neighbouring houses and the road. The form, roof pitch, footprint, and elevation are in direct response to the existing steading building present to the north of the site and in context to the land in which they sit.
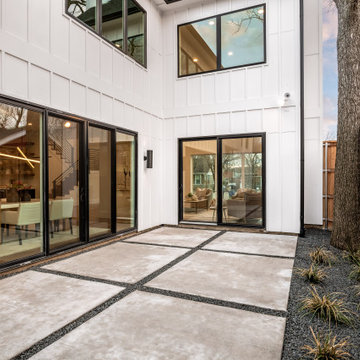
Contemporary custom home in Dallas.
ダラスにある高級なコンテンポラリースタイルのおしゃれな家の外観 (コンクリート繊維板サイディング、縦張り) の写真
ダラスにある高級なコンテンポラリースタイルのおしゃれな家の外観 (コンクリート繊維板サイディング、縦張り) の写真
白いコンテンポラリースタイルのグレーの屋根の写真
1
