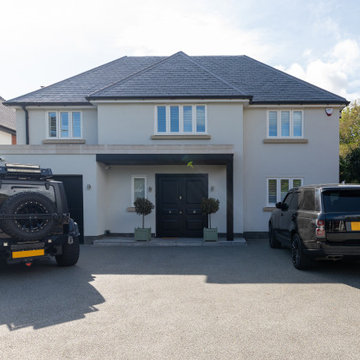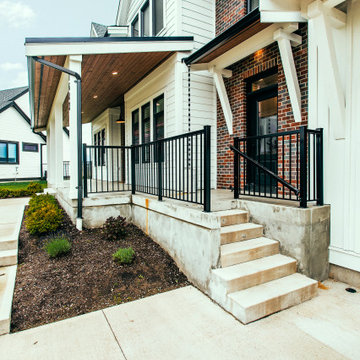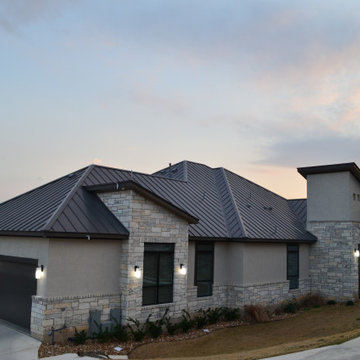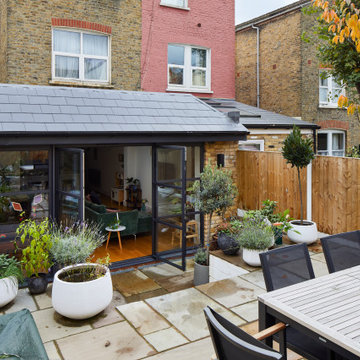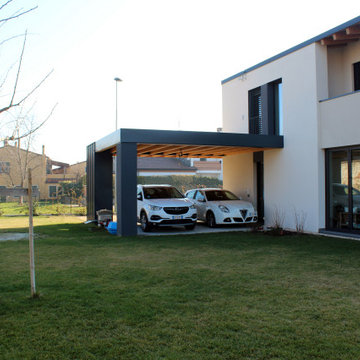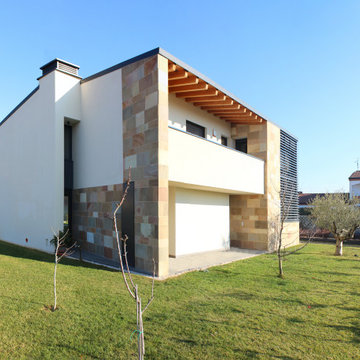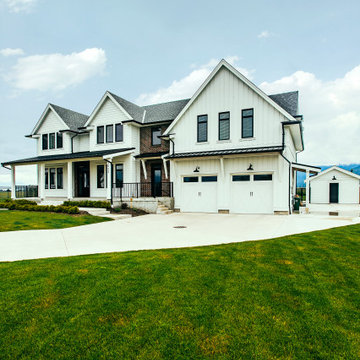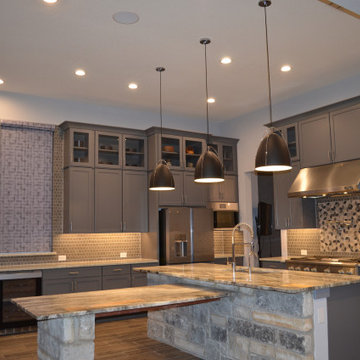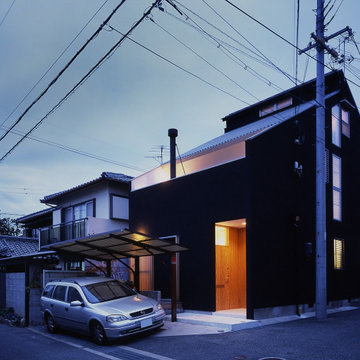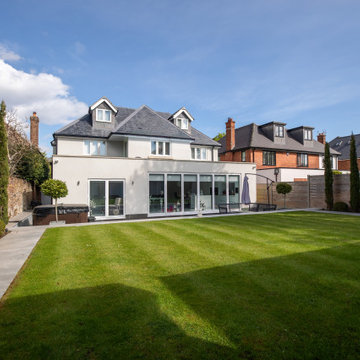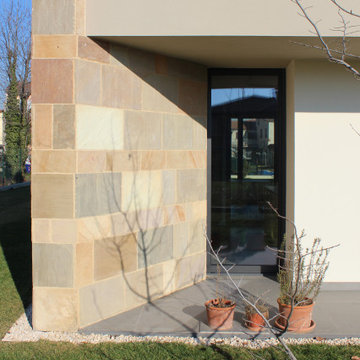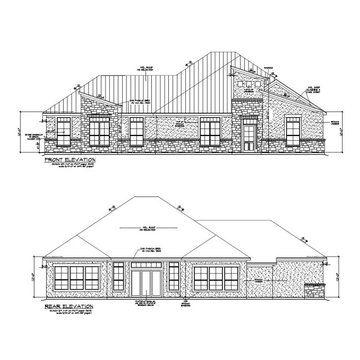モダンスタイルの家の外観の写真
絞り込み:
資材コスト
並び替え:今日の人気順
写真 1〜20 枚目(全 42 枚)
1/4

Diamant interlocking clay tiles from France look amazing at night or during the day. The angles really catch the light for a modern look
中くらいなモダンスタイルのおしゃれな家の外観 (タウンハウス) の写真
中くらいなモダンスタイルのおしゃれな家の外観 (タウンハウス) の写真
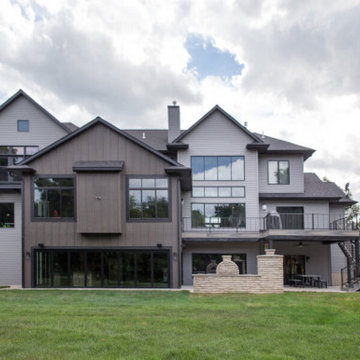
Project by Wiles Design Group. Their Cedar Rapids-based design studio serves the entire Midwest, including Iowa City, Dubuque, Davenport, and Waterloo, as well as North Missouri and St. Louis.
For more about Wiles Design Group, see here: https://www.wilesdesigngroup.com/
To learn more about this project, see here: https://wilesdesigngroup.com/dramatic-family-home
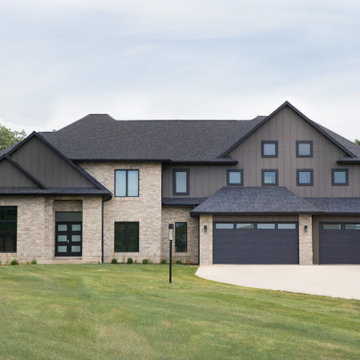
In this Cedar Rapids residence, sophistication meets bold design, seamlessly integrating dynamic accents and a vibrant palette. Every detail is meticulously planned, resulting in a captivating space that serves as a modern haven for the entire family.
With an elegant gray-beige palette, the home's exterior exudes sophistication and style. The harmonious tones create a visually appealing facade, showcasing a refined aesthetic.
---
Project by Wiles Design Group. Their Cedar Rapids-based design studio serves the entire Midwest, including Iowa City, Dubuque, Davenport, and Waterloo, as well as North Missouri and St. Louis.
For more about Wiles Design Group, see here: https://wilesdesigngroup.com/
To learn more about this project, see here: https://wilesdesigngroup.com/cedar-rapids-dramatic-family-home-design
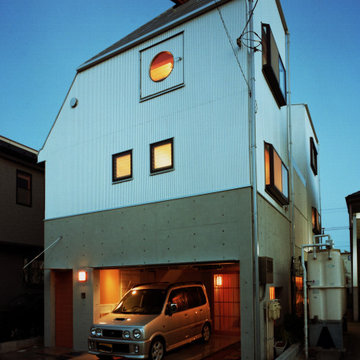
1階をコンクリート造、2・3階を木造とした混構造住宅です。手前が子世帯、奥が親世帯と縦方向に分割しています。凹字形平面の半コートハウス形式として密集地でもプライバシーを保ち採光通風も終日しっかり確保できるようにして内部は閉塞感がありません。
中くらいなモダンスタイルのおしゃれな家の外観 (コンクリートサイディング) の写真
中くらいなモダンスタイルのおしゃれな家の外観 (コンクリートサイディング) の写真
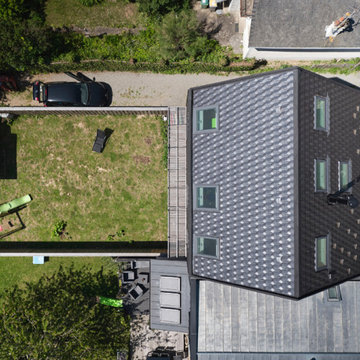
Diamant interlocking clay tiles from France look amazing at night or during the day. The angles really catch the light for a modern look
中くらいなモダンスタイルのおしゃれな家の外観 (タウンハウス) の写真
中くらいなモダンスタイルのおしゃれな家の外観 (タウンハウス) の写真
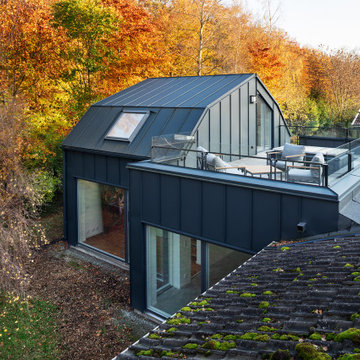
Det grå plåthuset är en tillbyggnad med takterass på 74 kvm med sovloft, badrum, hobbyrum, lekrum och ett rum med en liten bar och höga väggar med plats för familjens konstsamling. Dessutom kommer man via sovloftet ut till en 30 kvadratmeter stor takterass inbäddad i björk och bok med utsikt över Skrylleskogen. Den udda formen kommer av en kombination av kundens önskemål och detaljplanens krav. Tillåtna byggnadshöjd är 3.5 meter och den möjliga byggarean begränsad så både tillåten yta och höjd fick utnyttjas till max för att få in alla önskade funktioner i kombination med en vacker och sammanhållen volym.
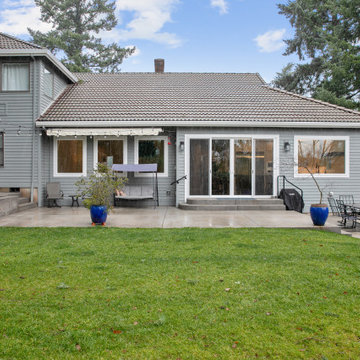
An outdoor concrete patio wraps around the perimeter of this West Linn home.
ポートランドにあるラグジュアリーな巨大なモダンスタイルのおしゃれな家の外観 (ビニールサイディング、下見板張り) の写真
ポートランドにあるラグジュアリーな巨大なモダンスタイルのおしゃれな家の外観 (ビニールサイディング、下見板張り) の写真
モダンスタイルの家の外観の写真
1
