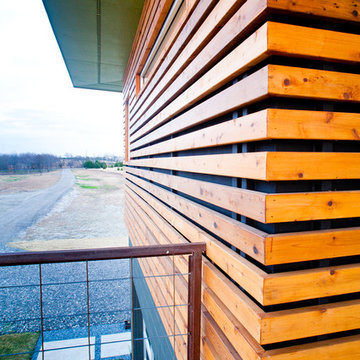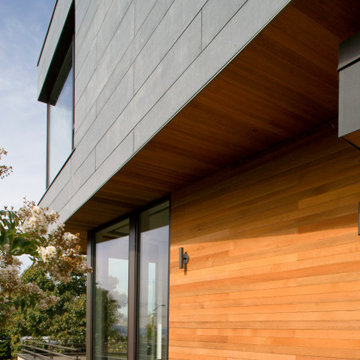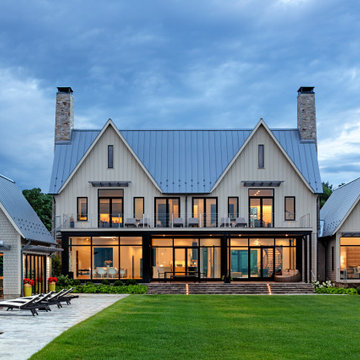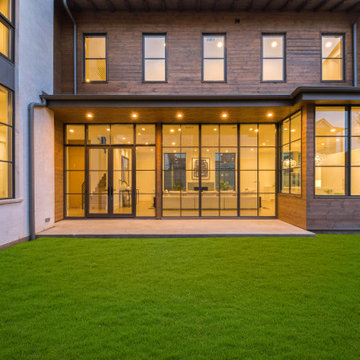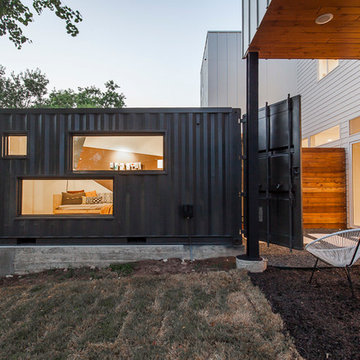オレンジのモダンスタイルの家の外観の写真
絞り込み:
資材コスト
並び替え:今日の人気順
写真 1〜20 枚目(全 966 枚)
1/3
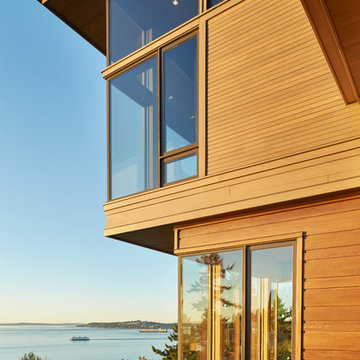
The house exterior is composed of two different patterns of wood siding. The closely spaced T&G siding is for the upper portion of the house, while the more broadly spaced channel siding is used at the base of the house. The house overlooks Puget Sound.
Photos by Benjamin Benschneider

This picture, caught at sunrise, highlights the contrast of materials that is hallmark to the contemporary modern home. Shinta Muljani, who designed her home, had a vision of stone, modern, and wood siding working in harmony together.
The siding is James Hardie panels with Tamlyn recessed channel spacers. The entry door is stained, clear vertical grain fir. Instead of wood, we recommended horizontally applied Fiberon Composite siding. This material offers the warm tones of wood while virtually eliminating the high maintenance of wood. The windows are Marvin All-Ultrex, fiberglass.

PHOTOS: Mountain Home Photo
CONTRACTOR: 3C Construction
Main level living: 1455 sq ft
Upper level Living: 1015 sq ft
Guest Wing / Office: 520 sq ft
Total Living: 2990 sq ft
Studio Space: 1520 sq ft
2 Car Garage : 575 sq ft
General Contractor: 3C Construction: Steve Lee
The client, a sculpture artist, and his wife came to J.P.A. only wanting a studio next to their home. During the design process it grew to having a living space above the studio, which grew to having a small house attached to the studio forming a compound. At this point it became clear to the client; the project was outgrowing the neighborhood. After re-evaluating the project, the live / work compound is currently sited in a natural protected nest with post card views of Mount Sopris & the Roaring Fork Valley. The courtyard compound consist of the central south facing piece being the studio flanked by a simple 2500 sq ft 2 bedroom, 2 story house one the west side, and a multi purpose guest wing /studio on the east side. The evolution of this compound came to include the desire to have the building blend into the surrounding landscape, and at the same time become the backdrop to create and display his sculpture.
“Jess has been our architect on several projects over the past ten years. He is easy to work with, and his designs are interesting and thoughtful. He always carefully listens to our ideas and is able to create a plan that meets our needs both as individuals and as a family. We highly recommend Jess Pedersen Architecture”.
- Client
“As a general contractor, I can highly recommend Jess. His designs are very pleasing with a lot of thought put in to how they are lived in. He is a real team player, adding greatly to collaborative efforts and making the process smoother for all involved. Further, he gets information out on or ahead of schedule. Really been a pleasure working with Jess and hope to do more together in the future!”
Steve Lee - 3C Construction
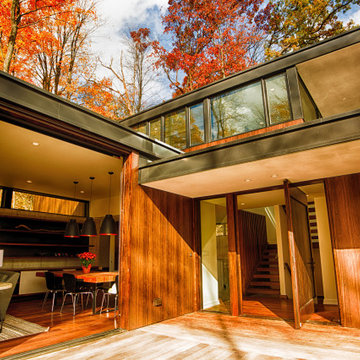
The client’s request was quite common - a typical 2800 sf builder home with 3 bedrooms, 2 baths, living space, and den. However, their desire was for this to be “anything but common.” The result is an innovative update on the production home for the modern era, and serves as a direct counterpoint to the neighborhood and its more conventional suburban housing stock, which focus views to the backyard and seeks to nullify the unique qualities and challenges of topography and the natural environment.
The Terraced House cautiously steps down the site’s steep topography, resulting in a more nuanced approach to site development than cutting and filling that is so common in the builder homes of the area. The compact house opens up in very focused views that capture the natural wooded setting, while masking the sounds and views of the directly adjacent roadway. The main living spaces face this major roadway, effectively flipping the typical orientation of a suburban home, and the main entrance pulls visitors up to the second floor and halfway through the site, providing a sense of procession and privacy absent in the typical suburban home.
Clad in a custom rain screen that reflects the wood of the surrounding landscape - while providing a glimpse into the interior tones that are used. The stepping “wood boxes” rest on a series of concrete walls that organize the site, retain the earth, and - in conjunction with the wood veneer panels - provide a subtle organic texture to the composition.
The interior spaces wrap around an interior knuckle that houses public zones and vertical circulation - allowing more private spaces to exist at the edges of the building. The windows get larger and more frequent as they ascend the building, culminating in the upstairs bedrooms that occupy the site like a tree house - giving views in all directions.
The Terraced House imports urban qualities to the suburban neighborhood and seeks to elevate the typical approach to production home construction, while being more in tune with modern family living patterns.
Overview:
Elm Grove
Size:
2,800 sf,
3 bedrooms, 2 bathrooms
Completion Date:
September 2014
Services:
Architecture, Landscape Architecture
Interior Consultants: Amy Carman Design
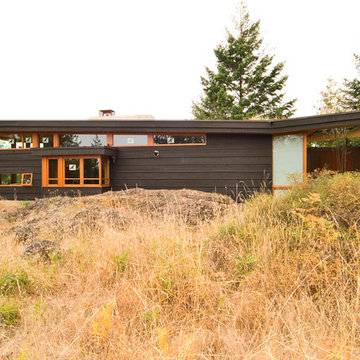
Photographer: Michael Skott
シアトルにある小さなモダンスタイルのおしゃれな家の外観 (混合材サイディング) の写真
シアトルにある小さなモダンスタイルのおしゃれな家の外観 (混合材サイディング) の写真
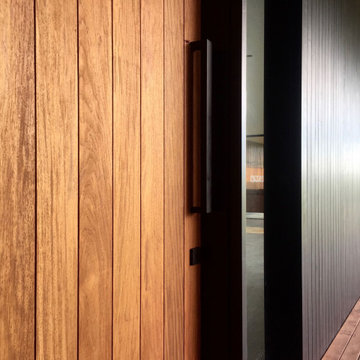
A solid vertical VJ plank door with a simple single light sidelight manufactured in Papua New Guinea Rosewood. Door and sidelight jamb are coated in black paint. Matte black hardware feature.
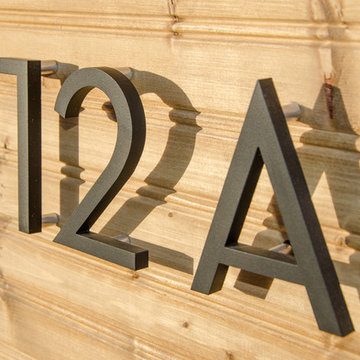
4" Palm Springs dark bronze Powder Coated Modern House Numbers
(modernhousenumbers.com)
available in 4", 6", 8", 12" or 15" high. Numbers are 3/8" thick, with a high quality powder coat finish and a 1/2" standoff providing a subtle shadow.
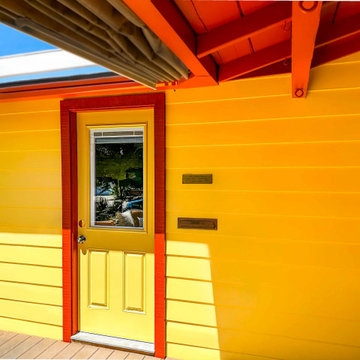
Bright and Modern Inspiration
This vibrant yellow home, with its eye-catching red door, is a burst of modern charm. While the color palette might evoke a traditional vibe, the clean lines and flat roof firmly place it in the modern realm.
We love how the home embraces the principles of modern design:
Openness: The large windows and simple lines suggest a light and airy interior, encouraging a connection with the outdoors.
Functionality: The design is likely focused on creating a living space that is both stylish and practical for everyday life.
Natural Materials: While the materials are not visible in this image, modern homes often incorporate warm woods, stone, and glass to create a natural and inviting atmosphere.
This image serves as a great source of inspiration for those looking to incorporate modern elements into their own homes, whether it's through pops of color, clean lines, or a focus on natural materials and connection to the outdoors.
Looking for products to achieve this modern look? Explore our wide selection of [Houzz products] to find the perfect pieces for your project.
#modernhome #houzzinspiration #modernarchitecture #brightcolors #naturalmaterials
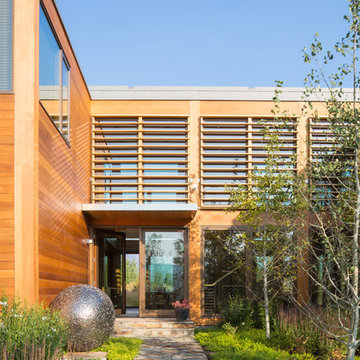
Location: Jackson Hole, WY
Project Manager: Keith A. Benjamin
Superintendent: Russell E. Weaver
Architect: Nagle Hartray
デンバーにあるモダンスタイルのおしゃれな木の家の写真
デンバーにあるモダンスタイルのおしゃれな木の家の写真
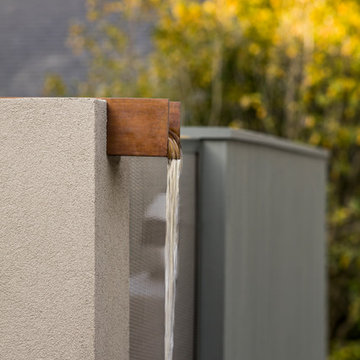
This 800 square foot Accessory Dwelling Unit steps down a lush site in the Portland Hills. The street facing balcony features a sculptural bronze and concrete trough spilling water into a deep basin. The split-level entry divides upper-level living and lower level sleeping areas. Generous south facing decks, visually expand the building's area and connect to a canopy of trees. The mid-century modern details and materials of the main house are continued into the addition. Inside a ribbon of white-washed oak flows from the entry foyer to the lower level, wrapping the stairs and walls with its warmth. Upstairs the wood's texture is seen in stark relief to the polished concrete floors and the crisp white walls of the vaulted space. Downstairs the wood, coupled with the muted tones of moss green walls, lend the sleeping area a tranquil feel.
Contractor: Ricardo Lovett General Contracting
Photographer: David Papazian Photography
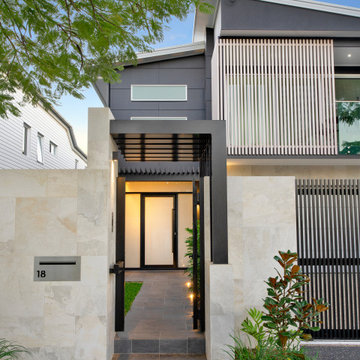
Ascot Interior, Landscape & Streetscape Renovation
ブリスベンにある中くらいなモダンスタイルのおしゃれな家の外観の写真
ブリスベンにある中くらいなモダンスタイルのおしゃれな家の外観の写真

South-facing rear of home with cedar and metal siding, wood deck, sun shading trellises and sunroom seen in this photo.
Ken Dahlin
ミルウォーキーにあるモダンスタイルのおしゃれな家の外観 (メタルサイディング、長方形) の写真
ミルウォーキーにあるモダンスタイルのおしゃれな家の外観 (メタルサイディング、長方形) の写真
オレンジのモダンスタイルの家の外観の写真
1

