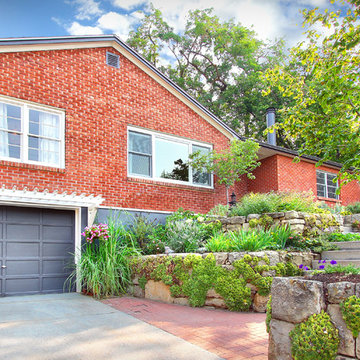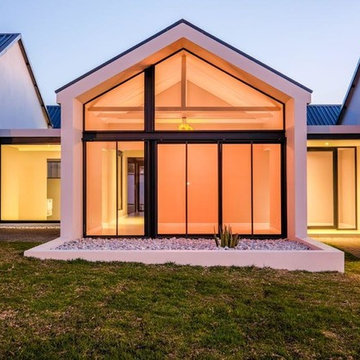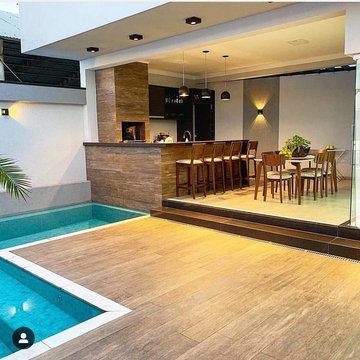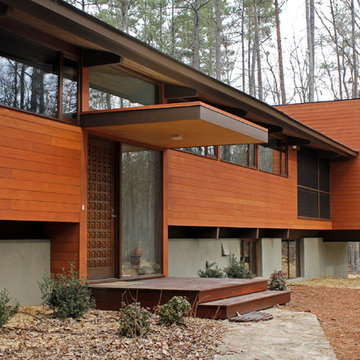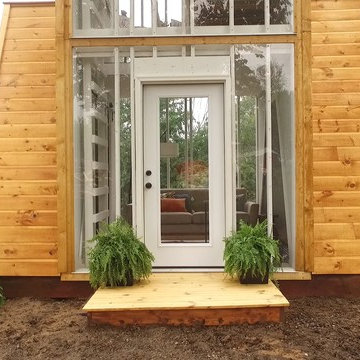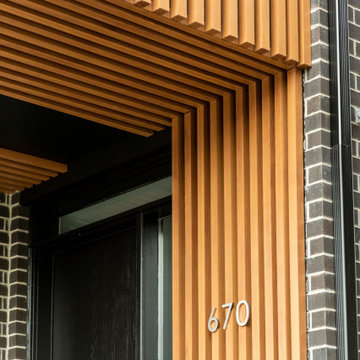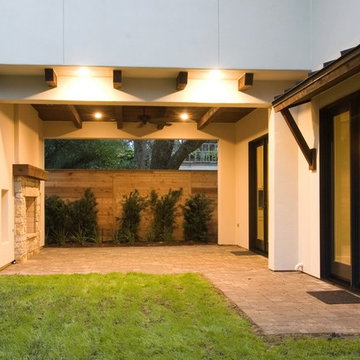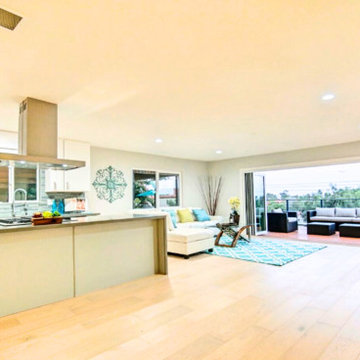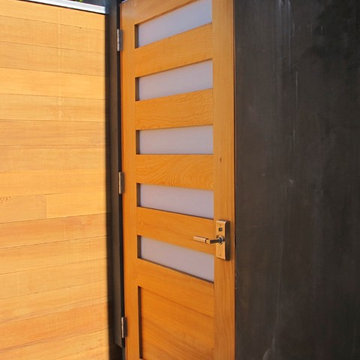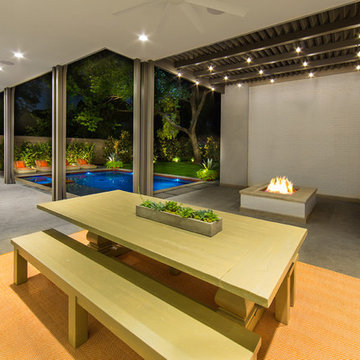オレンジのモダンスタイルの家の外観の写真
絞り込み:
資材コスト
並び替え:今日の人気順
写真 101〜120 枚目(全 963 枚)
1/3
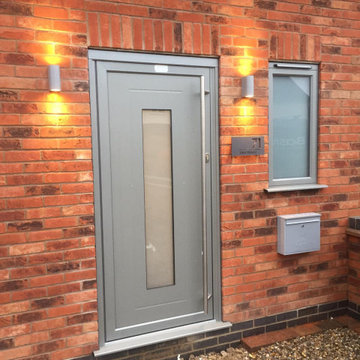
With the Origin range of products, customers are provided 150 different colours to opt for, as well as 4 wood finishes, in order to provide the perfect look and finish to a customers home. Out of these 150 colours, Origin provide their products with 7 standard colours which are available on a quicker lead time than other finishes, which can be seen on display at our showroom. For many of our customers, they will pick one of these 7 colours for their home.
For this job, the customer had recently purchased a new build property and wanted to have windows, bi fold doors and a residential door fitted by a different company. After coming to our showroom and seeing the products that we had on offer, the customer decided to choose us as their supplier of products for their home. After sitting with a member of team to discuss the different products on offer to them, they decided to go for a 3 pane Origin OB72 bi fold door, an Origin CO03 residential door and fit Origin OW70 windows throughout their property. And for the finish of each of these products, the customer decided to go for the dark silver metallic (Ral 9007M) as the internal and external colour of each product.
As you can see from the images, the Origin range of products and chosen dark silver metallic finish make a great finish touch to this customer new build home.
Here's an image of the Origin CO03 Door we fitted at the front of the customers home.
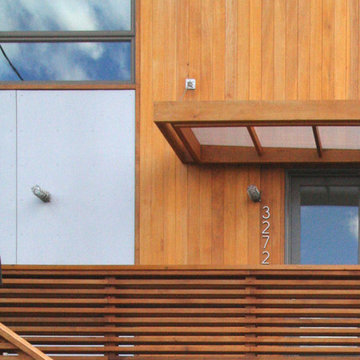
This urban infill prefab is located at the foot of the Throgs Neck Bridge on Eastchester Bay in the Bronx. The Bronx Box is a modified version of the double-decker, 2-story bar typology with an additional storage ‘saddle bag’, containing built in cabinets along the length of the house.
Given the narrow lot, the design aims to celebrate the constraints of its zoning envelope; the site’s set backs, height limitations, and flood plain requirements yield a compact footprint while still featuring off-street parking, a small patch of green, and an expansive roof deck with stunning views of the bay beyond.
The first floor is compact and contains a wall of storage running the length of the floor. An open living, dining and kitchen area is organized in a linear manner and opens out onto an elevated deck. Exterior stairs are the full width of the house and lead down to the pier that juts out into the bay. The second floor mimics the linear organization of the first and a wall of storage as well, but two bedrooms and two bathrooms occupy the rest of the space. The master bedroom features its own fireplace and balcony while a structural glass skylight allows for natural light into the internal bathroom. A metal clad roof bulkhead was carefully sculpted within the zoning restrictions and provides access to an expansive roof deck providing 360º views of the bay and surrounding neighborhood.
The house is clad in cement board with cedar accents and Ipe wood decks to keep maintenance issues at a minimum. Given that the home’s modern aesthetic builds from the existing colors, textures, and diverse qualities within the surrounding urban fabric, it has been accepted as another unique personality within the neighborhood.
Architects: Joseph Tanney, Robert Luntz
Project Architect: John Kim
Manufacturer: Simplex Industries
Project Coordinator: Jason Drouse
Engineer: Lynne Walshaw P.E., Greg Sloditskie
Contractor: Northbrook Contracting Corp.
Photographer: © RES4, © Laurie Lambrecht
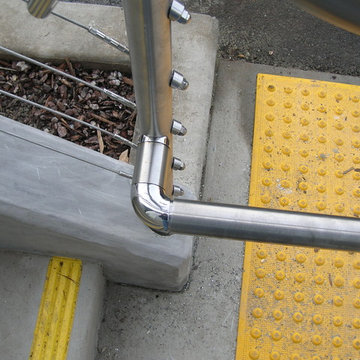
Although not really finished, this commercial stainless steel railing system utilizes a round post and rail. The tensioner and terminal fittings are marine grade 316 stainless steel through post fittings, while the end hardware are an "acorn nut / hex nut / washer" combination.
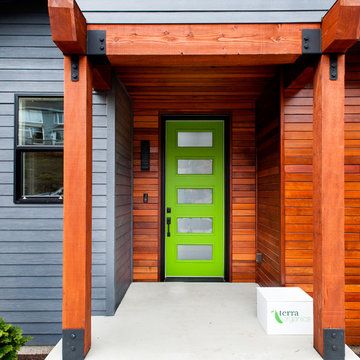
DAVID W COHEN PHOTOGRAPHY
シアトルにある高級な中くらいなモダンスタイルのおしゃれな家の外観 (混合材サイディング) の写真
シアトルにある高級な中くらいなモダンスタイルのおしゃれな家の外観 (混合材サイディング) の写真
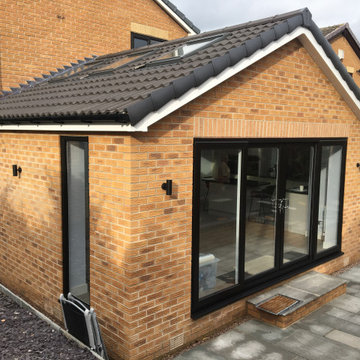
A modest brick built single storey extension wraps around the rear and side of the existing dwelling and abuts an existing garage to the side of the dwelling.
The Buff brickwork matches the 1990's house whilst black framed glazing provides a modern twist on the external characteristics.
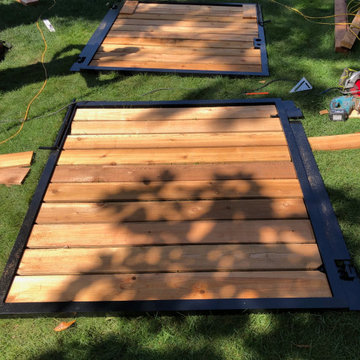
Hand built Semi private cedar fence custom order for a client in Squamish
バンクーバーにある高級な中くらいなモダンスタイルのおしゃれな一戸建ての家の写真
バンクーバーにある高級な中くらいなモダンスタイルのおしゃれな一戸建ての家の写真
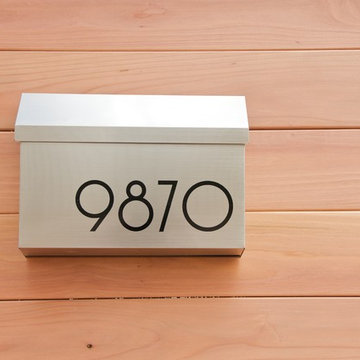
SoCal Mailbox Modern House Numbers
(modernhousenumbers.com)
available in 3", 4", 6", 8" or 12" high. made from high quality exterior grade vinyl with an adhesive back and available in a variety of colors.
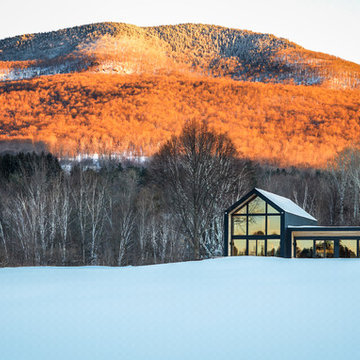
Architect: Birdseye
Builder: Northshire Builders
Photograph: Erica Allen Studio
バーリントンにあるモダンスタイルのおしゃれな家の外観の写真
バーリントンにあるモダンスタイルのおしゃれな家の外観の写真
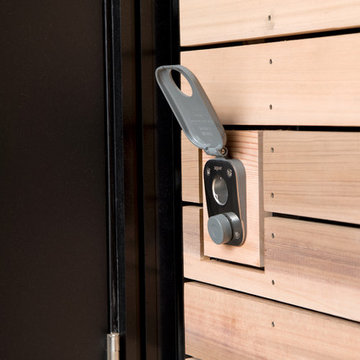
The grey V2 House Hydrant looks so sleek on this modern siding!
シアトルにあるモダンスタイルのおしゃれな家の外観の写真
シアトルにあるモダンスタイルのおしゃれな家の外観の写真
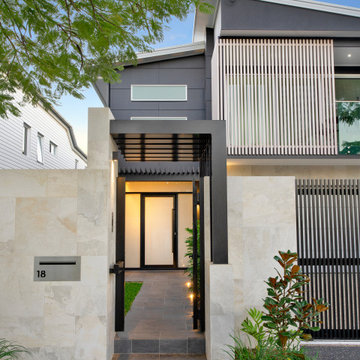
Ascot Interior, Landscape & Streetscape Renovation
ブリスベンにある中くらいなモダンスタイルのおしゃれな家の外観の写真
ブリスベンにある中くらいなモダンスタイルのおしゃれな家の外観の写真
オレンジのモダンスタイルの家の外観の写真
6
