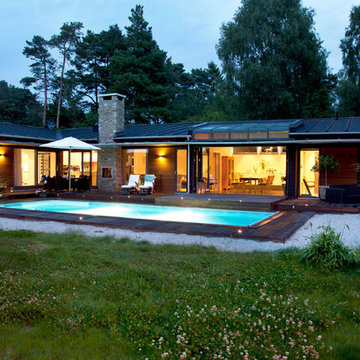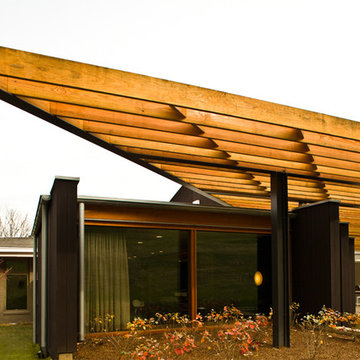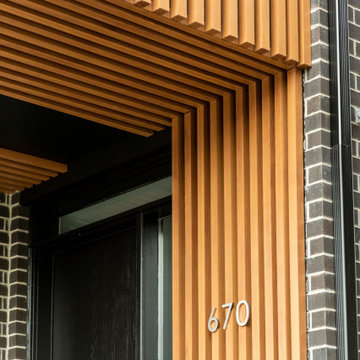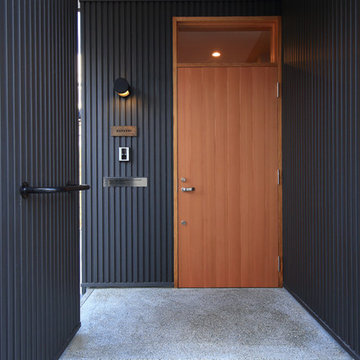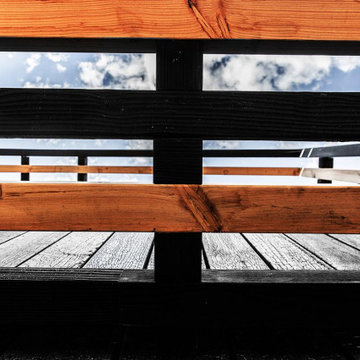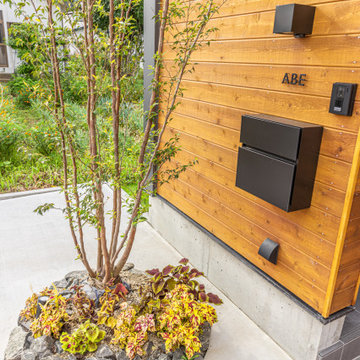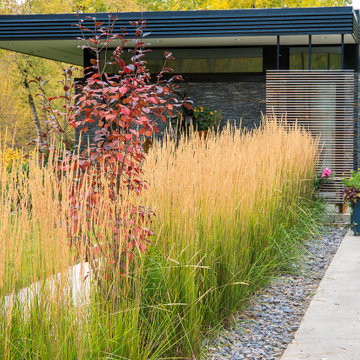オレンジのモダンスタイルの黒い外観の家の写真
絞り込み:
資材コスト
並び替え:今日の人気順
写真 1〜12 枚目(全 12 枚)
1/4
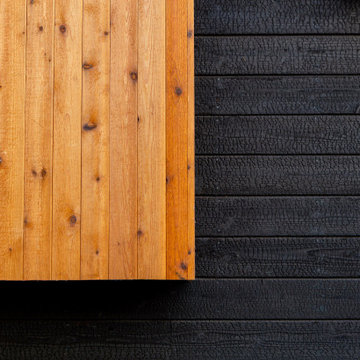
This modest yet fabulous three-story new build is a composite modern and traditional design by residential architect Willie Dean, featuring a professional music studio buildout at grade, living area on the first floor, and bedrooms upstairs. It was built by Bachelor General Contractor and is clad with an opulent volume of Suyaki highlighted with stk grade western red cedar.
Product: Suyaki 1×6 select grade shiplap
Prefinish: Ebony
Application: Residential – Exterior
SF: 2800SF
Designer: Ground Up Design Works
Builder: Bachelor General Contractor
Date: January 2018
Location: Portland, OR
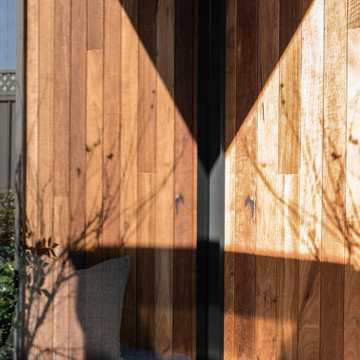
A deep reveal window box allows for shading from the western sun, while allowing for a dual-sided seat.
シドニーにあるお手頃価格の中くらいなモダンスタイルのおしゃれな家の外観 (縦張り) の写真
シドニーにあるお手頃価格の中くらいなモダンスタイルのおしゃれな家の外観 (縦張り) の写真
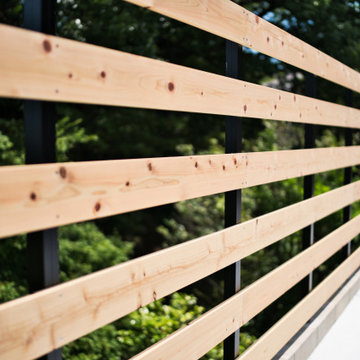
木のフェンスも本物を使うと一気に雰囲気が上がります。
そこに耐久性も兼ね備えた「タフの木」
経年変化とともに楽しみたい
他の地域にある小さなモダンスタイルのおしゃれな家の外観 (混合材サイディング、長方形) の写真
他の地域にある小さなモダンスタイルのおしゃれな家の外観 (混合材サイディング、長方形) の写真
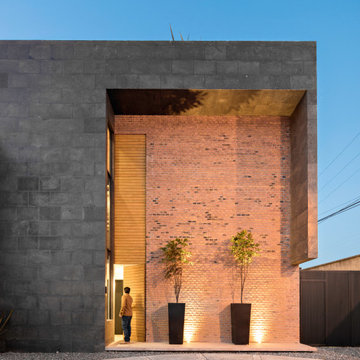
Sol 25 was designed under the premise that form and configuration of architectural space influence the users experience and behavior. Consequently, the house layout explores how to create an authentic experience for the inhabitant by challenging the standard layouts of residential programming. For the desired outcome, 3 main principles were followed: direct integration with nature in private spaces, visual integration with the adjacent nature reserve in the social areas, and social integration through wide open spaces in common areas.
In addition, a distinct architectural layout is generated, as the ground floor houses two bedrooms, a garden and lobby. The first level houses the main bedroom and kitchen, all in an open plan concept with double height, where the user can enjoy the view of the green areas. On the second level there is a loft with a studio, and to use the roof space, a roof garden was designed where one can enjoy an outdoor environment with interesting views all around.
Sol 25 maintains an industrial aesthetic, as a hybrid between a house and a loft, achieving wide spaces with character. The materials used were mostly exposed brick and glass, which when conjugated create cozy spaces in addition to requiring low maintenance.
The interior design was another key point in the project, as each of the woodwork, fixtures and fittings elements were specially designed. Thus achieving a personalized and unique environment.
オレンジのモダンスタイルの黒い外観の家の写真
1
