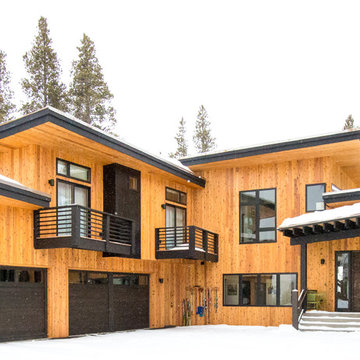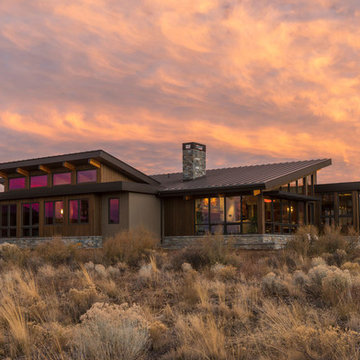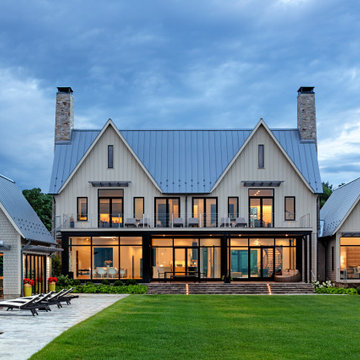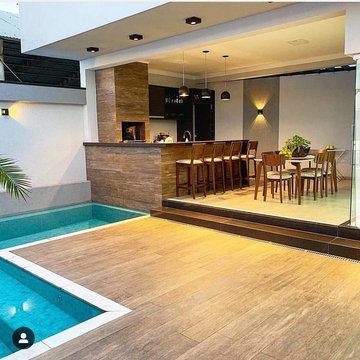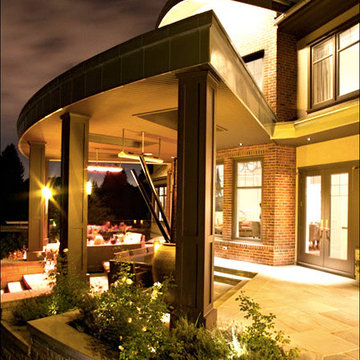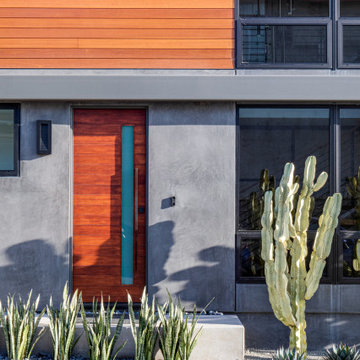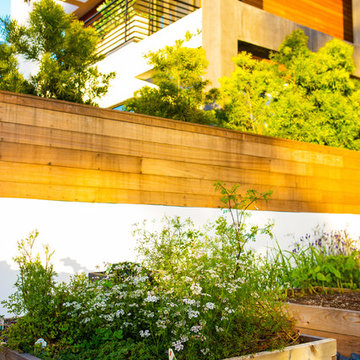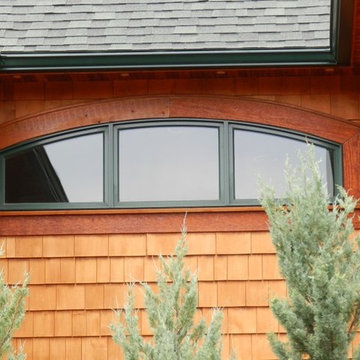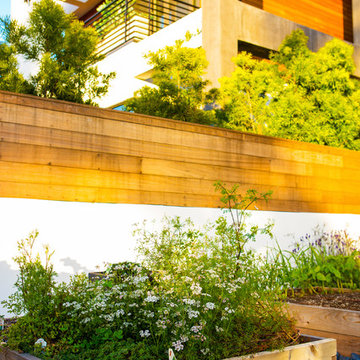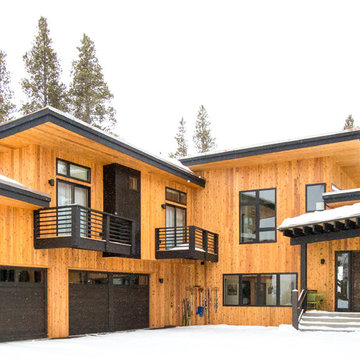ラグジュアリーなオレンジのモダンスタイルの家の外観の写真
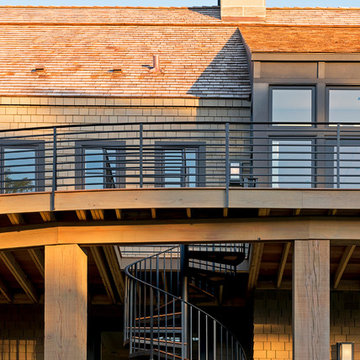
Builder: John Kraemer & Sons, Inc. - Architect: Charlie & Co. Design, Ltd. - Interior Design: Martha O’Hara Interiors - Photo: Spacecrafting Photography
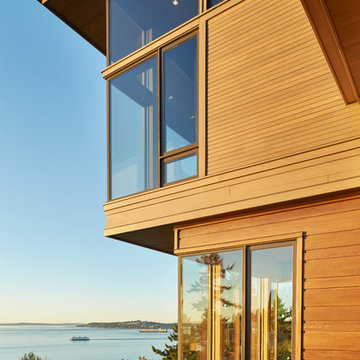
The house exterior is composed of two different patterns of wood siding. The closely spaced T&G siding is for the upper portion of the house, while the more broadly spaced channel siding is used at the base of the house. The house overlooks Puget Sound.
Photos by Benjamin Benschneider
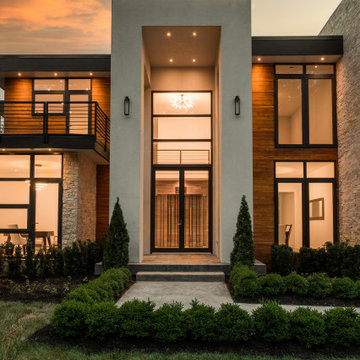
Modern Contemporary Villa exterior with black aluminum tempered full pane windows and doors, that brings in natural lighting. Featuring contrasting textures on the exterior with stucco, limestone and teak. Cans and black exterior sconces to bring light to exterior. Landscaping with beautiful hedge bushes, arborvitae trees, fresh sod and japanese cherry blossom. 4 car garage seen at right and concrete 25 car driveway. Custom treated lumber retention wall.

PHOTOS: Mountain Home Photo
CONTRACTOR: 3C Construction
Main level living: 1455 sq ft
Upper level Living: 1015 sq ft
Guest Wing / Office: 520 sq ft
Total Living: 2990 sq ft
Studio Space: 1520 sq ft
2 Car Garage : 575 sq ft
General Contractor: 3C Construction: Steve Lee
The client, a sculpture artist, and his wife came to J.P.A. only wanting a studio next to their home. During the design process it grew to having a living space above the studio, which grew to having a small house attached to the studio forming a compound. At this point it became clear to the client; the project was outgrowing the neighborhood. After re-evaluating the project, the live / work compound is currently sited in a natural protected nest with post card views of Mount Sopris & the Roaring Fork Valley. The courtyard compound consist of the central south facing piece being the studio flanked by a simple 2500 sq ft 2 bedroom, 2 story house one the west side, and a multi purpose guest wing /studio on the east side. The evolution of this compound came to include the desire to have the building blend into the surrounding landscape, and at the same time become the backdrop to create and display his sculpture.
“Jess has been our architect on several projects over the past ten years. He is easy to work with, and his designs are interesting and thoughtful. He always carefully listens to our ideas and is able to create a plan that meets our needs both as individuals and as a family. We highly recommend Jess Pedersen Architecture”.
- Client
“As a general contractor, I can highly recommend Jess. His designs are very pleasing with a lot of thought put in to how they are lived in. He is a real team player, adding greatly to collaborative efforts and making the process smoother for all involved. Further, he gets information out on or ahead of schedule. Really been a pleasure working with Jess and hope to do more together in the future!”
Steve Lee - 3C Construction
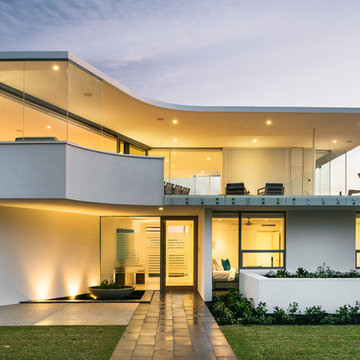
With clean lines and a minimalist aesthetic, there’s a distinct resort feel to this home design, created to complement the sweeping coastal views and unique topography of our client’s City Beach block.
Designed to embrace the vistas and northern light, yet provide privacy from the street, this intelligent home will be a genuine sanctuary. Elevation is therefore the key theme within this highly bespoke project, both literally (all indoor and outdoor living and entertaining areas are on the top floor) and spiritually, with the sparkling pool and glass waterfall entry statement setting the tone for a home conceived to relax the mind and lift the spirits.
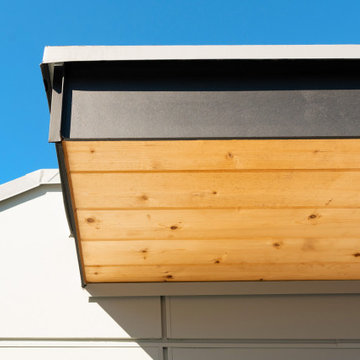
Rooftops require added protection from wind and rain, each James Hardie siding panel was installed using NP 150 caulking for added moisture resistance and longevity.
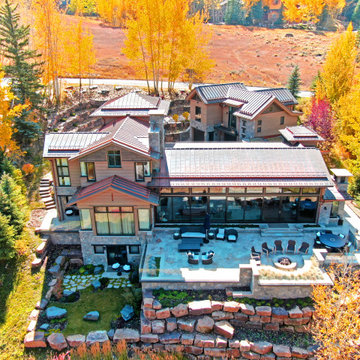
Mountain living is active all seasons. Family and friends gather to experience the high altitude lifestyle so our designs maximize their lifestyle choices.
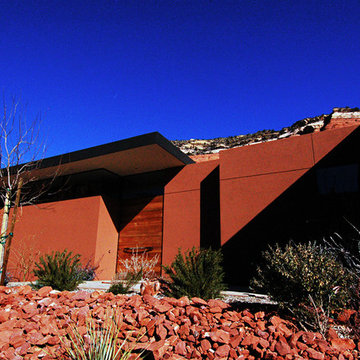
mussa + associates design & consultants
フェニックスにあるラグジュアリーなモダンスタイルのおしゃれな家の外観 (漆喰サイディング) の写真
フェニックスにあるラグジュアリーなモダンスタイルのおしゃれな家の外観 (漆喰サイディング) の写真
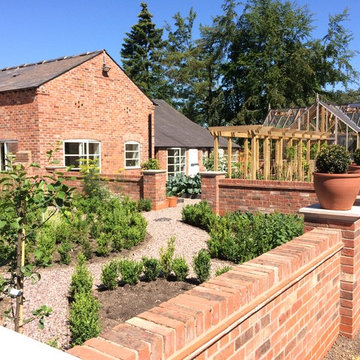
5-bedroom new build house and swimming pool with refurbished annex with walled kitchen garden, set within extensive new landscaped gardens. All heated by Ground Source Heat Pump and with supplementary Photovoltaics.
Scheme benefitted from applied HMRC zero VAT construction rates and Ofcom Renewable Heat Incentive (RHI) subsidy.
House and E P Muldoon Building Contractors was featured as best practice in the Governement Parliamentary Review 2017-18.
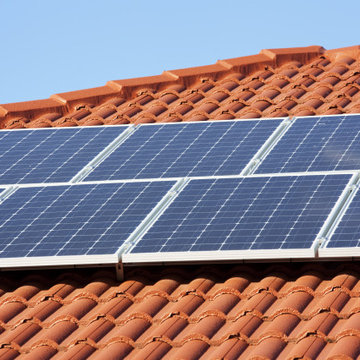
Comienza a ahorrar en tu factura de la luz con la instalación de placas solares en tu vivienda o comunidad de vecinos. En Elica Ingenieros nos encargamos del proceso de instalación de principio a fin. Realizamos un estudio personalizado, visita al inmueble, instalación y legalización de la instalación.
ラグジュアリーなオレンジのモダンスタイルの家の外観の写真
1
