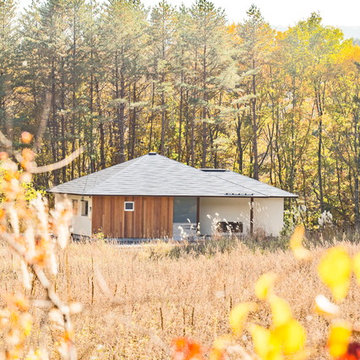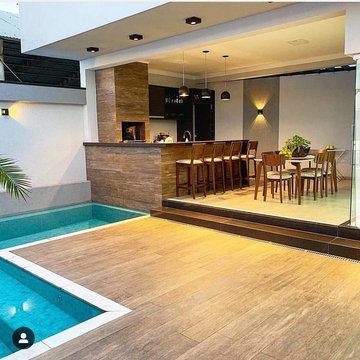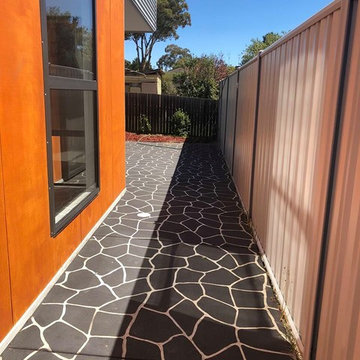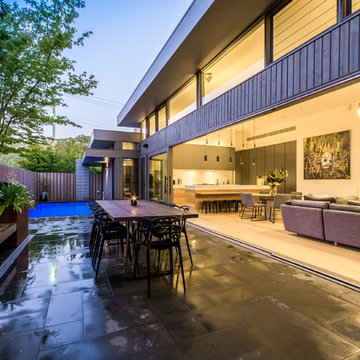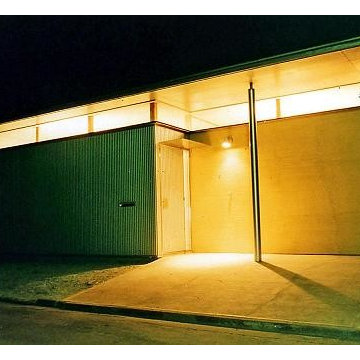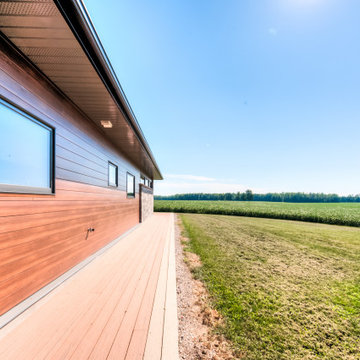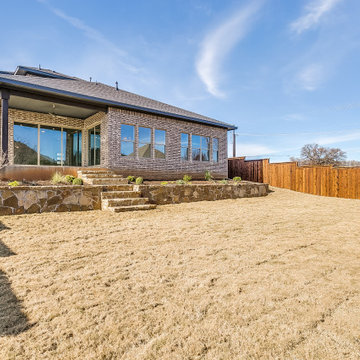オレンジのモダンスタイルの寄棟屋根の家の写真
絞り込み:
資材コスト
並び替え:今日の人気順
写真 1〜17 枚目(全 17 枚)
1/4

This picture, caught at sunrise, highlights the contrast of materials that is hallmark to the contemporary modern home. Shinta Muljani, who designed her home, had a vision of stone, modern, and wood siding working in harmony together.
The siding is James Hardie panels with Tamlyn recessed channel spacers. The entry door is stained, clear vertical grain fir. Instead of wood, we recommended horizontally applied Fiberon Composite siding. This material offers the warm tones of wood while virtually eliminating the high maintenance of wood. The windows are Marvin All-Ultrex, fiberglass.
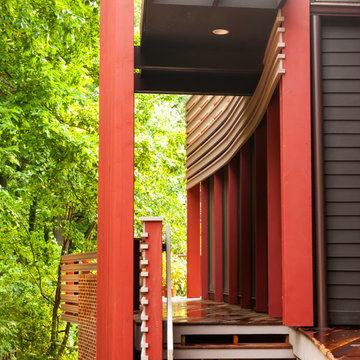
Horizontal and vertical wood grid work wood boards is overlaid on an existing 1970s home and act architectural layers to the interior of the home providing privacy and shade. A pallet of three colors help to distinguish the layers. The project is the recipient of a National Award from the American Institute of Architects: Recognition for Small Projects. !t also was one of three houses designed by Donald Lococo Architects that received the first place International HUE award for architectural color by Benjamin Moore
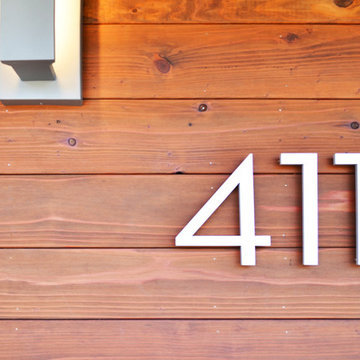
Modern house numbers on stained redwood siding
サンルイスオビスポにあるお手頃価格の中くらいなモダンスタイルのおしゃれな家の外観の写真
サンルイスオビスポにあるお手頃価格の中くらいなモダンスタイルのおしゃれな家の外観の写真
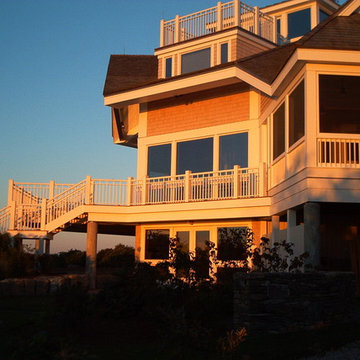
We think it might be a law that you can't have an exterior shot of a home on the ocean unless it includes a sunset. We're law-abiding folks, so here you go.
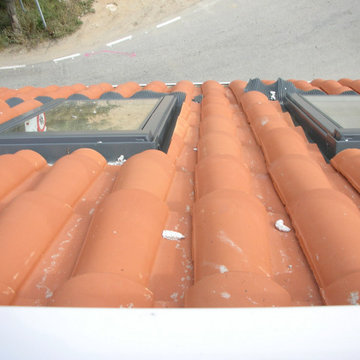
Ejecución de hoja exterior en cerramiento de fachada, de ladrillo cerámico cara vista perforado, color rojo, con junta de 1 cm de espesor de cemento blanco hidrófugo. Incluso parte proporcional de replanteo, nivelación y aplomado, mermas y roturas, enjarjes, elementos metálicos de conexión de las hojas y de soporte de la hoja exterior y anclaje al forjado u hoja interior,
formación de dinteles, jambas y mochetas, ejecución de encuentros y puntos singulares y limpieza final de la fábrica ejecutada.
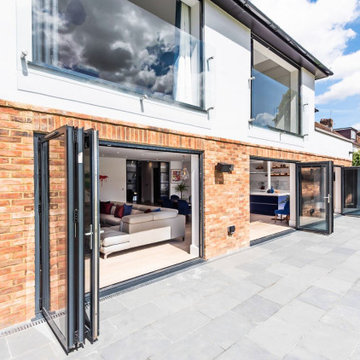
The rear elevation of this newly extended and remodelled 1960's home. In this image, the balanced rear elevation is made up of large openings with bi-folding doors. The first floor doors feature a frameless glass balustrade to maximise views to nature.
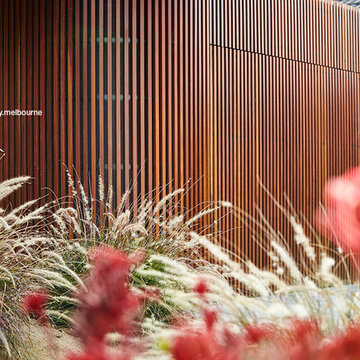
Design and Construct by Finney
Photogapher: Raphael Ruz
メルボルンにある中くらいなモダンスタイルのおしゃれな家の外観 (混合材サイディング) の写真
メルボルンにある中くらいなモダンスタイルのおしゃれな家の外観 (混合材サイディング) の写真
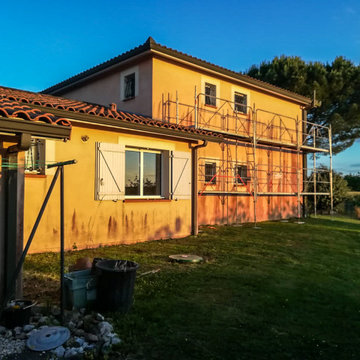
Isolation thermique par l'extérieur d'une maison individuelle à Toulouse.
トゥールーズにあるモダンスタイルのおしゃれな家の外観 (レンガサイディング) の写真
トゥールーズにあるモダンスタイルのおしゃれな家の外観 (レンガサイディング) の写真
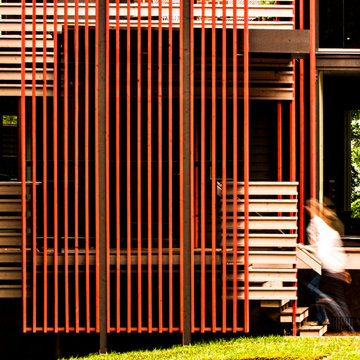
Horizontal and vertical wood grid work wood boards is overlaid on an existing 1970s home and act architectural layers to the interior of the home providing privacy and shade. A pallet of three colors help to distinguish the layers. The project is the recipient of a National Award from the American Institute of Architects: Recognition for Small Projects. !t also was one of three houses designed by Donald Lococo Architects that received the first place International HUE award for architectural color by Benjamin Moore
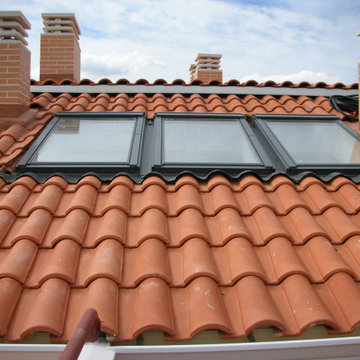
Ejecución de hoja exterior en cerramiento de fachada, de ladrillo cerámico cara vista perforado, color rojo, con junta de 1 cm de espesor de cemento blanco hidrófugo. Incluso parte proporcional de replanteo, nivelación y aplomado, mermas y roturas, enjarjes, elementos metálicos de conexión de las hojas y de soporte de la hoja exterior y anclaje al forjado u hoja interior,
formación de dinteles, jambas y mochetas, ejecución de encuentros y puntos singulares y limpieza final de la fábrica ejecutada.
オレンジのモダンスタイルの寄棟屋根の家の写真
1
