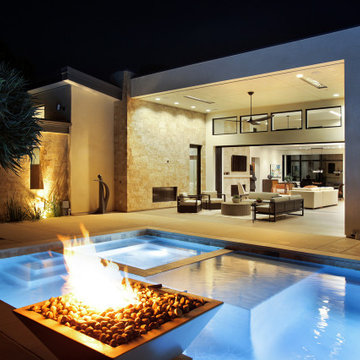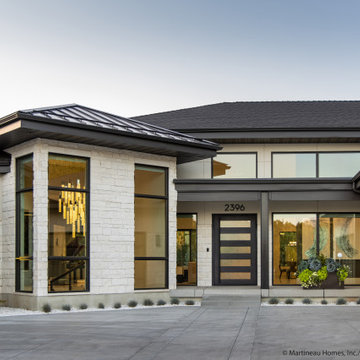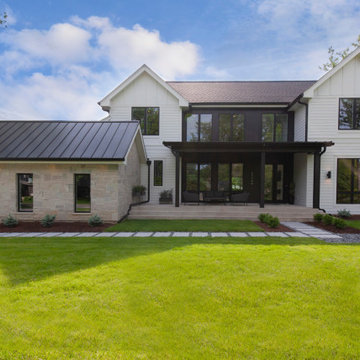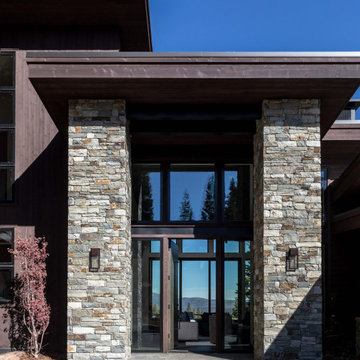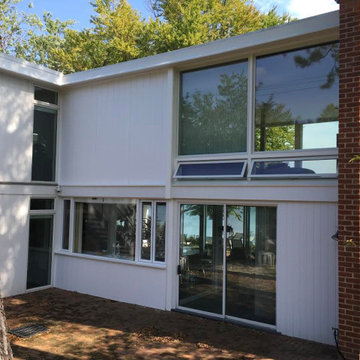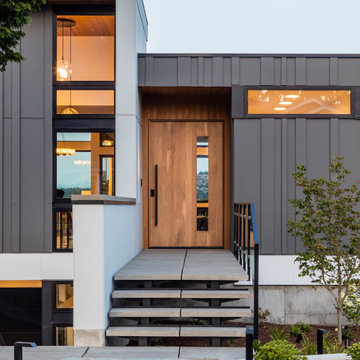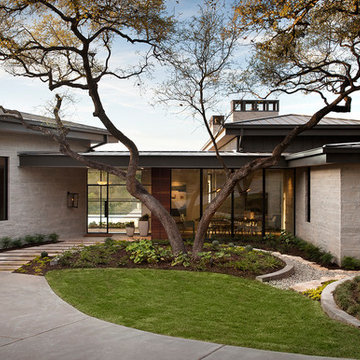モダンスタイルの大きな家の写真

Front of home from Montgomery Avenue with view of entry steps and planters.
サンディエゴにあるお手頃価格のモダンスタイルのおしゃれな家の外観 (コンクリート繊維板サイディング、緑の外壁) の写真
サンディエゴにあるお手頃価格のモダンスタイルのおしゃれな家の外観 (コンクリート繊維板サイディング、緑の外壁) の写真
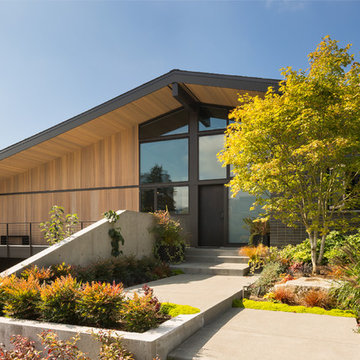
Surrounded by mid-century modern homes in Bellevue's Vuecrest neighborhood, this home conforms to community design guidelines while also providing a departure from the low key vibe of other homes. Primary materials include charcoal gray brick, cedar siding and ceilings, aluminum windows, and heated concrete floors. Sliding glass doors disappear into wall pockets for easy indoor-outdoor movement.

Ranch style house brick painted with a remodeled soffit and front porch. stained wood.
-Blackstone Painters
ナッシュビルにあるラグジュアリーなモダンスタイルのおしゃれな家の外観 (レンガサイディング) の写真
ナッシュビルにあるラグジュアリーなモダンスタイルのおしゃれな家の外観 (レンガサイディング) の写真
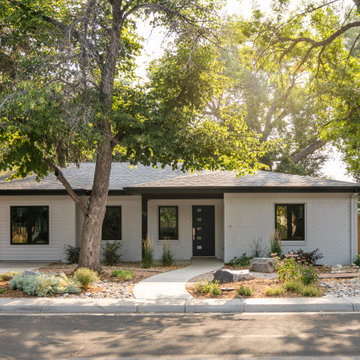
A fun full house remodel of a home originally built in 1946. We opted for a crisp, black and white exterior to flow with the modern, minimalistic vibe on the interior.
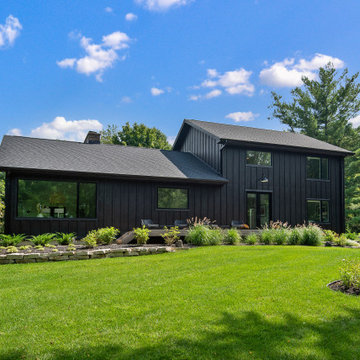
This couple purchased a second home as a respite from city living. Living primarily in downtown Chicago the couple desired a place to connect with nature. The home is located on 80 acres and is situated far back on a wooded lot with a pond, pool and a detached rec room. The home includes four bedrooms and one bunkroom along with five full baths.
The home was stripped down to the studs, a total gut. Linc modified the exterior and created a modern look by removing the balconies on the exterior, removing the roof overhang, adding vertical siding and painting the structure black. The garage was converted into a detached rec room and a new pool was added complete with outdoor shower, concrete pavers, ipe wood wall and a limestone surround.
The inspiration was based on capturing the natural beauty of the landscape where the house is situated. It’s on 80 acres and has a large pond. Materials were minimal to embody the surroundings. The design was based on connecting the outside and inside and connecting people together.

This modern new construction home was completed using James Hardie siding in varying exposures. The color is Cobblestone.
セントルイスにある高級なモダンスタイルのおしゃれな家の外観 (コンクリート繊維板サイディング) の写真
セントルイスにある高級なモダンスタイルのおしゃれな家の外観 (コンクリート繊維板サイディング) の写真
モダンスタイルの大きな家の写真
1




