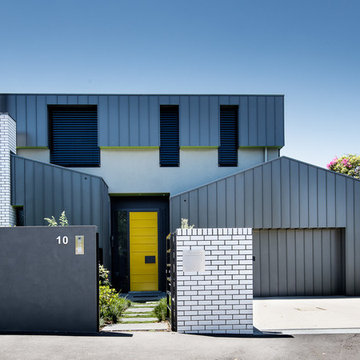モダンスタイルの家の外観 (メタルサイディング) の写真
絞り込み:
資材コスト
並び替え:今日の人気順
写真 1〜20 枚目(全 3,351 枚)
1/3

Cottage renovation and refurbishment to create a cluster of two blocks making a modern plan for living and sleeping
ダブリンにあるお手頃価格の中くらいなモダンスタイルのおしゃれな家の外観 (メタルサイディング) の写真
ダブリンにあるお手頃価格の中くらいなモダンスタイルのおしゃれな家の外観 (メタルサイディング) の写真

Roof Cantilever
Photo Credit - Matthew Wagner
フェニックスにある高級な中くらいなモダンスタイルのおしゃれな家の外観 (メタルサイディング) の写真
フェニックスにある高級な中くらいなモダンスタイルのおしゃれな家の外観 (メタルサイディング) の写真
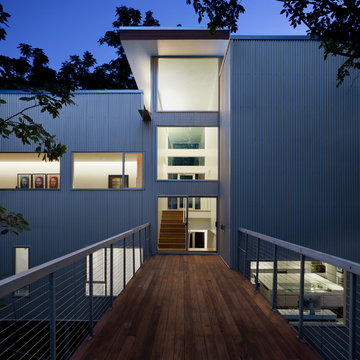
Rear Deck looking back at house; Michael Spillers Photography
カンザスシティにあるモダンスタイルのおしゃれな家の外観 (メタルサイディング) の写真
カンザスシティにあるモダンスタイルのおしゃれな家の外観 (メタルサイディング) の写真
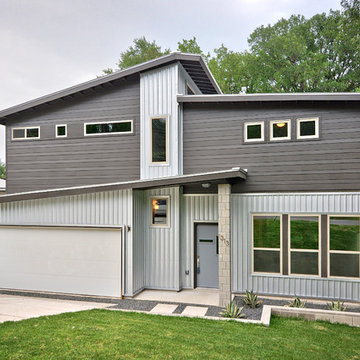
Some minor builder deviations from original plan design, but relatively well represented.
C. L. Fry Photo
www.clfryphoto.com
オースティンにあるモダンスタイルのおしゃれな家の外観 (メタルサイディング) の写真
オースティンにあるモダンスタイルのおしゃれな家の外観 (メタルサイディング) の写真
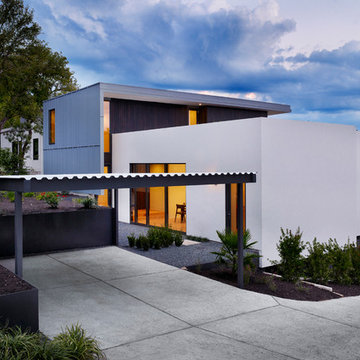
Alterstudio Architecture
Casey Dunn Photography
Named 2013 Project of the Year in Builder Magazine's Builder's Choice Awards!
オースティンにあるモダンスタイルのおしゃれな家の外観 (メタルサイディング) の写真
オースティンにあるモダンスタイルのおしゃれな家の外観 (メタルサイディング) の写真
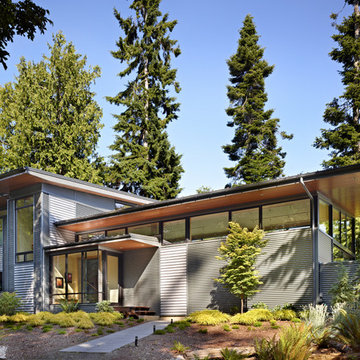
The Port Ludlow Residence is a compact, 2400 SF modern house located on a wooded waterfront property at the north end of the Hood Canal, a long, fjord-like arm of western Puget Sound. The house creates a simple glazed living space that opens up to become a front porch to the beautiful Hood Canal.
The east-facing house is sited along a high bank, with a wonderful view of the water. The main living volume is completely glazed, with 12-ft. high glass walls facing the view and large, 8-ft.x8-ft. sliding glass doors that open to a slightly raised wood deck, creating a seamless indoor-outdoor space. During the warm summer months, the living area feels like a large, open porch. Anchoring the north end of the living space is a two-story building volume containing several bedrooms and separate his/her office spaces.
The interior finishes are simple and elegant, with IPE wood flooring, zebrawood cabinet doors with mahogany end panels, quartz and limestone countertops, and Douglas Fir trim and doors. Exterior materials are completely maintenance-free: metal siding and aluminum windows and doors. The metal siding has an alternating pattern using two different siding profiles.
The house has a number of sustainable or “green” building features, including 2x8 construction (40% greater insulation value); generous glass areas to provide natural lighting and ventilation; large overhangs for sun and rain protection; metal siding (recycled steel) for maximum durability, and a heat pump mechanical system for maximum energy efficiency. Sustainable interior finish materials include wood cabinets, linoleum floors, low-VOC paints, and natural wool carpet.
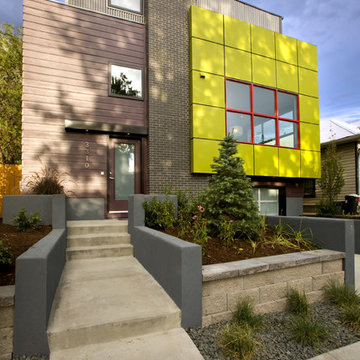
To receive information on products and materials used on this project, please contact me via http://www.iredzine.com
Photos by Jenifer Koskinen- Merritt Design Photo

VERMONT CABIN
Location: Jamaica, VT
Completion Date: 2009
Size: 1,646 sf
Typology: T Series
Modules: 5 Boxes
Program:
o Bedrooms: 3
o Baths: 2
o Features: Media Room, Outdoor Fireplace, Outdoor Stone Terrace
o Environmentally Friendly Features: Off Grid Home, 3kW Solar Photovoltaic System, Radiant Floor Heat
Materials:
o Exterior: Corrugated Metal Siding, Cedar Siding, Ipe Wood Decking, Cement Board Panels
o Interior: Bamboo Flooring, Ceasarstone Countertops, Slate Bathroom Floors, Maple Cabinets, Aluminum Clad Wood Windows with Low E, Insulated Glass, Black Steel, Custom Baltic Birch Bench
Project Description:
Isolated in the Green Mountain National Forest of Vermont, this 1,650 sf prefab home is an escape for a retired Brooklyn couple. With no electric or cell phone service, this ‘Off-the-Grid’ home functions as the common gathering space for the couple, their three grown children and grandchildren to get away and spend quality time together.
The client, an avid mushroom hunter and connoisseur, often transverses the 200 acre property for the delicacy, then returns to her home which rests on the top of the mini-mountain. With stunning views of nearby Stratton Mountain, the home is a ‘Head & Tail’ design, where the communal space is the ‘head’, and the private bar of bedrooms and baths forms the longer ‘tail’. Together they form an ‘L’, creating an outdoor terrace to capture the western sun and to enjoy the exterior fireplace which is clad in cement board panels, and radiates heat during the cool summer evenings. Just inside, is the expansive kitchen, living, and dining areas, perfect for preparing meals for their guests. This communal space is wrapped with a custom Baltic Birch bookshelf and window bench so one can soak up the south sun and view of the fern meadow and surrounding wilderness. With dark bamboo floors over radiant heating, and a wood-burning fireplace, the living area is as cozy as can be. The exterior is clad in a maintenance-free corrugated Corten Kynar painted metal panel system to withstand the harsh Vermont winters. Accents of cedar siding add texture and tie the strategically placed windows together.
The home is powered by a 3,000 KwH solar array with a back-up generator in case the sun is hidden for an extended period of time. A hybrid insulation system, combining both a closed cell spray foam insulation and batt insulation, along with radiant floor heat ensures the home stays airtight and warm in the winter.
Architects: Joseph Tanney, Robert Luntz
Project Architect: Justin Barnes
Manufacturer: Simplex Industries
Project Coordinator: Jason Drouse
Engineer: Lynne Walshaw, P.E., Greg Sloditskie
Contractor: Big Pine Builders, INC.
Photographer: © RES4

Holly Hill, a retirement home, whose owner's hobbies are gardening and restoration of classic cars, is nestled into the site contours to maximize views of the lake and minimize impact on the site.
Holly Hill is comprised of three wings joined by bridges: A wing facing a master garden to the east, another wing with workshop and a central activity, living, dining wing. Similar to a radiator the design increases the amount of exterior wall maximizing opportunities for natural ventilation during temperate months.
Other passive solar design features will include extensive eaves, sheltering porches and high-albedo roofs, as strategies for considerably reducing solar heat gain.
Daylighting with clerestories and solar tubes reduce daytime lighting requirements. Ground source geothermal heat pumps and superior to code insulation ensure minimal space conditioning costs. Corten steel siding and concrete foundation walls satisfy client requirements for low maintenance and durability. All light fixtures are LEDs.
Open and screened porches are strategically located to allow pleasant outdoor use at any time of day, particular season or, if necessary, insect challenge. Dramatic cantilevers allow the porches to project into the site’s beautiful mixed hardwood tree canopy without damaging root systems.
Guest arrive by vehicle with glimpses of the house and grounds through penetrations in the concrete wall enclosing the garden. One parked they are led through a garden composed of pavers, a fountain, benches, sculpture and plants. Views of the lake can be seen through and below the bridges.
Primary client goals were a sustainable low-maintenance house, primarily single floor living, orientation to views, natural light to interiors, maximization of individual privacy, creation of a formal outdoor space for gardening, incorporation of a full workshop for cars, generous indoor and outdoor social space for guests and parties.
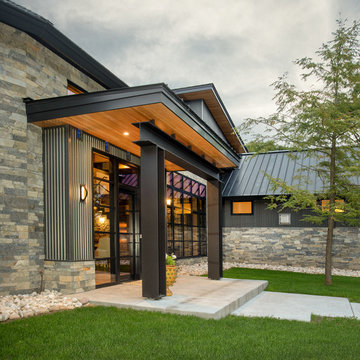
As written in Northern Home & Cottage by Elizabeth Edwards
Sara and Paul Matthews call their head-turning home, located in a sweet neighborhood just up the hill from downtown Petoskey, “a very human story.” Indeed it is. Sara and her husband, Paul, have a special-needs son as well as an energetic middle-school daughter. This home has an answer for everyone. Located down the street from the school, it is ideally situated for their daughter and a self-contained apartment off the great room accommodates all their son’s needs while giving his caretakers privacy—and the family theirs. The Matthews began the building process by taking their thoughts and
needs to Stephanie Baldwin and her team at Edgewater Design Group. Beyond the above considerations, they wanted their new home to be low maintenance and to stand out architecturally, “But not so much that anyone would complain that it didn’t work in our neighborhood,” says Sara. “We
were thrilled that Edgewater listened to us and were able to give us a unique-looking house that is meeting all our needs.” Lombardy LLC built this handsome home with Paul working alongside the construction crew throughout the project. The low maintenance exterior is a cutting-edge blend of stacked stone, black corrugated steel, black framed windows and Douglas fir soffits—elements that add up to an organic contemporary look. The use of black steel, including interior beams and the staircase system, lend an industrial vibe that is courtesy of the Matthews’ friend Dan Mello of Trimet Industries in Traverse City. The couple first met Dan, a metal fabricator, a number of years ago, right around the time they found out that their then two-year-old son would never be able to walk. After the couple explained to Dan that they couldn’t find a solution for a child who wasn’t big enough for a wheelchair, he designed a comfortable, rolling chair that was just perfect. They still use it. The couple’s gratitude for the chair resulted in a trusting relationship with Dan, so it was natural for them to welcome his talents into their home-building process. A maple floor finished to bring out all of its color-tones envelops the room in warmth. Alder doors and trim and a Doug fir ceiling reflect that warmth. Clearstory windows and floor-to-ceiling window banks fill the space with light—and with views of the spacious grounds that will
become a canvas for Paul, a retired landscaper. The couple’s vibrant art pieces play off against modernist furniture and lighting that is due to an inspired collaboration between Sara and interior designer Kelly Paulsen. “She was absolutely instrumental to the project,” Sara says. “I went through
two designers before I finally found Kelly.” The open clean-lined kitchen, butler’s pantry outfitted with a beverage center and Miele coffee machine (that allows guests to wait on themselves when Sara is cooking), and an outdoor room that centers around a wood-burning fireplace, all make for easy,
fabulous entertaining. A den just off the great room houses the big-screen television and Sara’s loom—
making for relaxing evenings of weaving, game watching and togetherness. Tourgoers will leave understanding that this house is everything great design should be. Form following function—and solving very human issues with soul-soothing style.

The centre piece of the works was a single storey ground floor extension that extended the kitchen and usable living space, whilst connecting the house with the garden thanks to the Grand Slider II aluminium sliding doors and a large fixed frame picture window.
Architect: Simon Whitehead Architects
Photographer: Bill Bolton

The swimming pool sits between the main living wing and the upper level family wing. The master bedroom has a private terrace with forest views. Below is a pool house sheathed with zinc panels with an outdoor shower facing the forest.
Photographer - Peter Aaron
モダンスタイルの家の外観 (メタルサイディング) の写真
1







