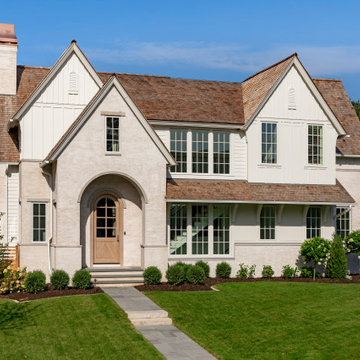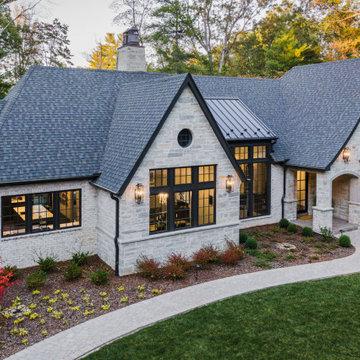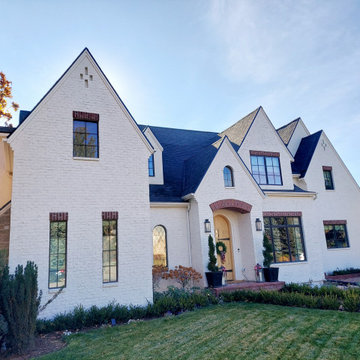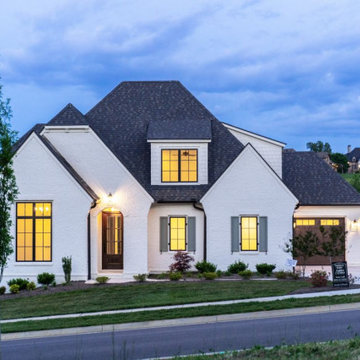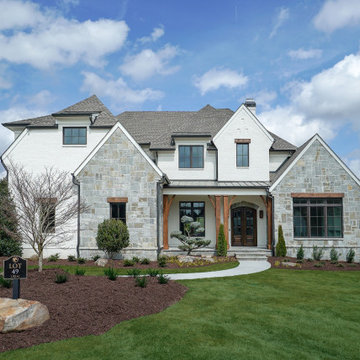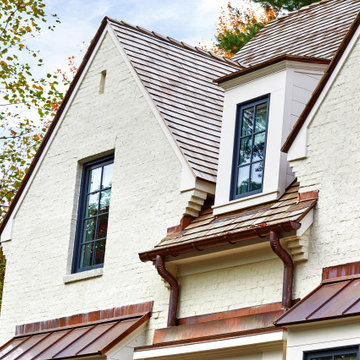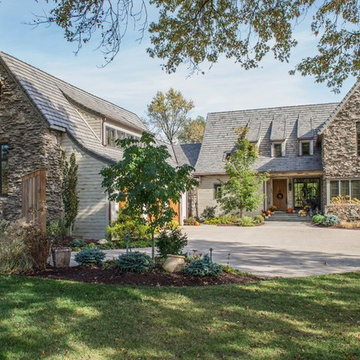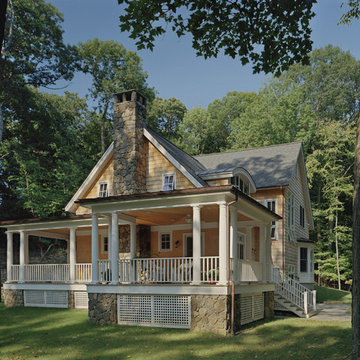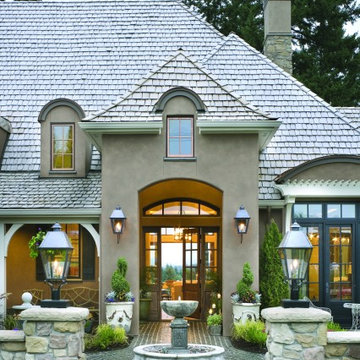シャビーシック調の家の外観の写真
絞り込み:
資材コスト
並び替え:今日の人気順
写真 1〜20 枚目(全 4,115 枚)
1/2
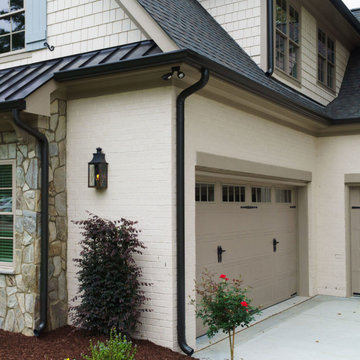
NATURAL and HEALTHY--STEEPED in HISTORY
Whitewashed brick, stone and stucco exteriors are gorgeous with a charming Old-World look and feel. The natural appearance of authentic slaked lime has no equal and is particularly well suited to brick, stone masonry and stucco exterior and interior surfaces. The beauty of lime is in the aging process, as witnessed over countless centuries among the castles and important structures of the Mediterranean regions of Europe. There, countless layers of lime wash provide patina and texture that we can replicate, literally in a single application. Lime occurs naturally and this lime has been aged for 3 years. Slaked lime is unlike any modern acrylic paint finish. It absorbs and calcifies onto the brick making it a mineral-like part of the surface. It naturally breathes and will never peel, blister or flake and requires very little maintenance. Limewash can be applied in a variety of applications giving a one of-a-kind look to your walls and exteriors. And Limewash delivers a unique color and patina that gracefully ages over time developing variations in color and tone. This variable aging process adds to the Old-World drama, becoming more beautiful with time.
希望の作業にぴったりな専門家を見つけましょう

French country design
ヒューストンにあるラグジュアリーな巨大なシャビーシック調のおしゃれな家の外観 (レンガサイディング、マルチカラーの外壁) の写真
ヒューストンにあるラグジュアリーな巨大なシャビーシック調のおしゃれな家の外観 (レンガサイディング、マルチカラーの外壁) の写真

Our French Normandy-style estate nestled in the hills high above Monterey is complete. Featuring a separate one bedroom one bath carriage house and two garages for 5 cars. Multiple French doors connect to the outdoor spaces which feature a covered patio with a wood-burning fireplace and a generous tile deck!
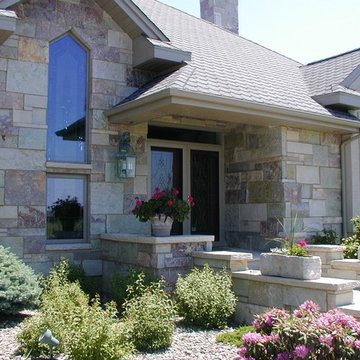
This warm and welcoming cottage style house is made with the Quarry Mill's Ambrose natural thin stone veneer. Ambrose is a dimensional style stone with a beautiful range of colors. A natural limestone, Ambrose has vibrant colors that set it apart due to the mineral staining. This natural stone veneer is well suited for both large and small scale walls.
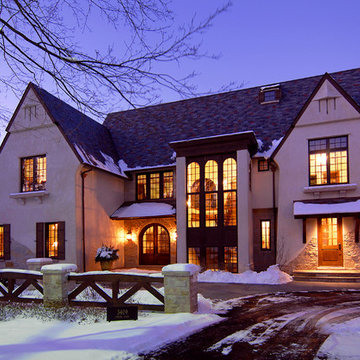
Oak Brook, IL Residence by Charles Vincent George Architects Photography by morimotophotography.com
シカゴにあるシャビーシック調のおしゃれな家の外観の写真
シカゴにあるシャビーシック調のおしゃれな家の外観の写真
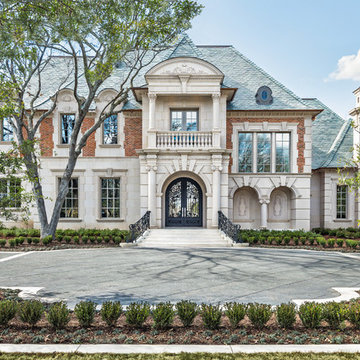
Three-story French Renaissance inspired architecture in Dallas' Preston Hollow.
by Hernandez Imaging
ダラスにあるラグジュアリーな巨大なシャビーシック調のおしゃれな家の外観 (混合材サイディング) の写真
ダラスにあるラグジュアリーな巨大なシャビーシック調のおしゃれな家の外観 (混合材サイディング) の写真
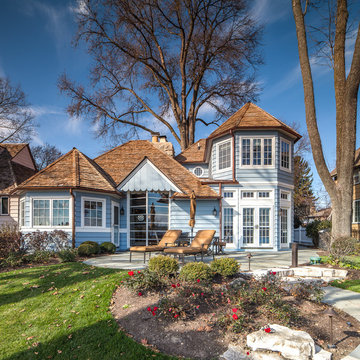
Lakeside elevation. Lake Geneva, Wisconsin. The light blue provides a great complementary color to the cedar shingles. The white trim gives it the finishing accent.
Photograph by Bill Meyer
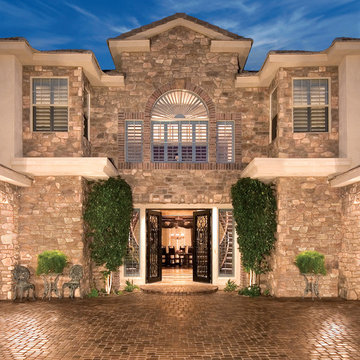
French Country Villa stone veneer will enchance a home with style and elegance that until now has been the best kept secret of the French Bordeaux Region. Coronado Stone's French Country Villa Stone can transform a home into a dream chateau. The stone veneer used on the exterior of this home is French Country Villa - color: Verona. - See more Manufactured Stone Veneer projects from Coronado Stone Products
シャビーシック調の家の外観の写真
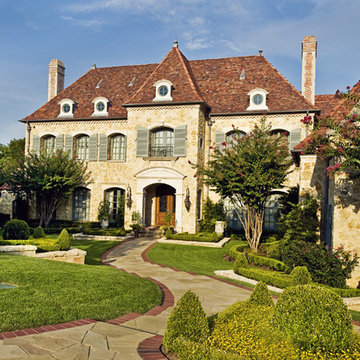
Southern Accents Show House September - October 2003
ダラスにあるシャビーシック調のおしゃれな二階建ての家 (石材サイディング) の写真
ダラスにあるシャビーシック調のおしゃれな二階建ての家 (石材サイディング) の写真
1
