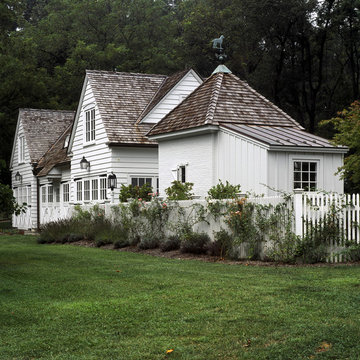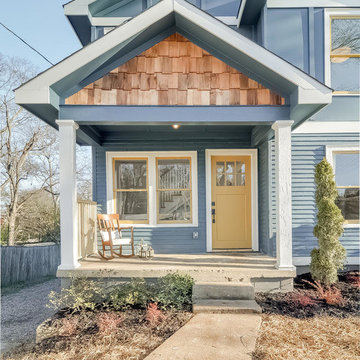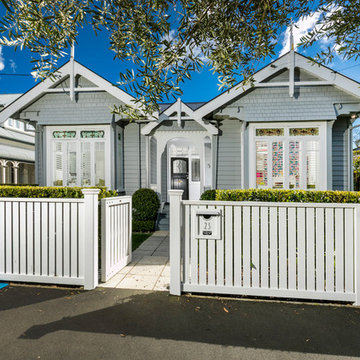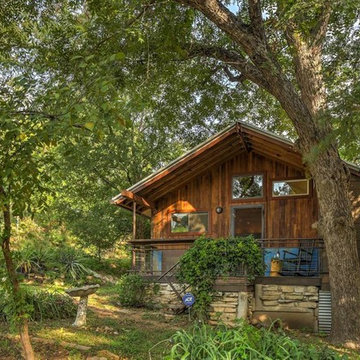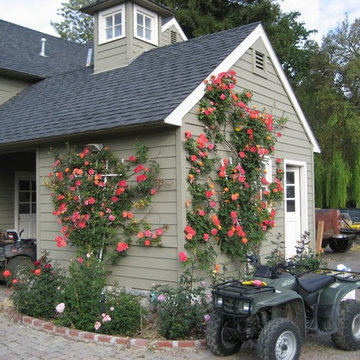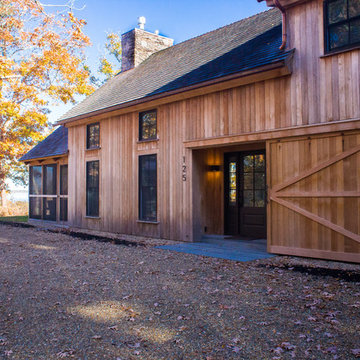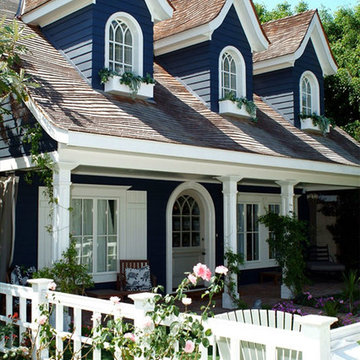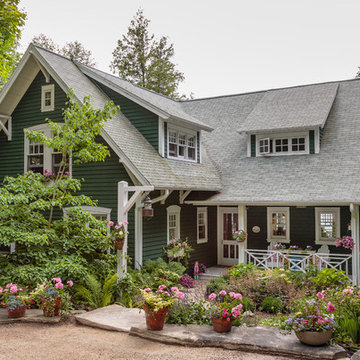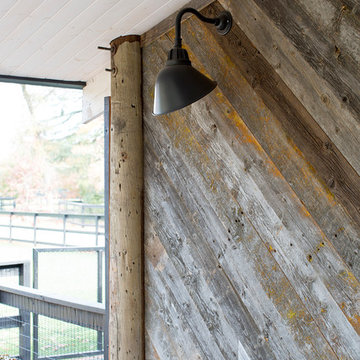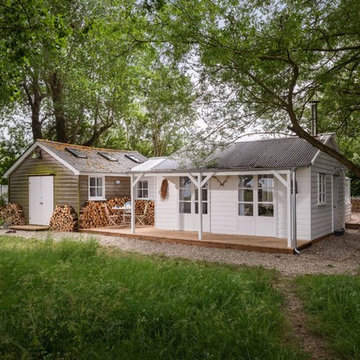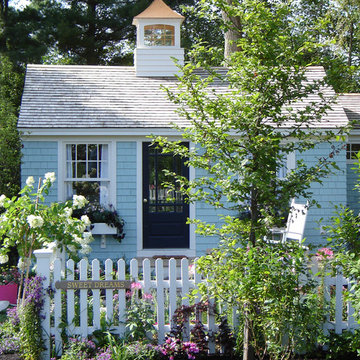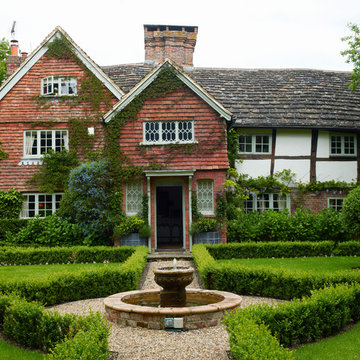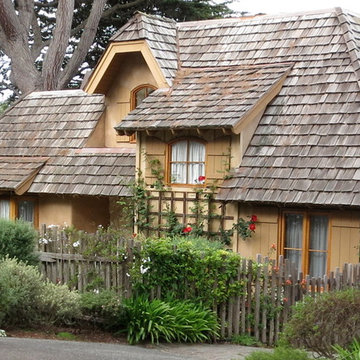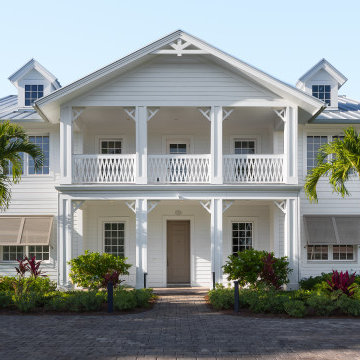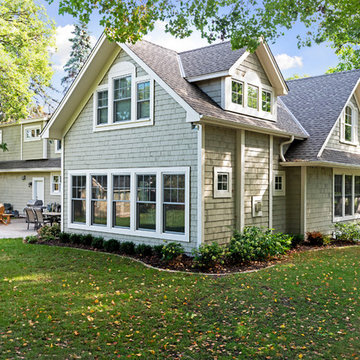シャビーシック調の木の家の写真
絞り込み:
資材コスト
並び替え:今日の人気順
写真 1〜20 枚目(全 116 枚)
1/3
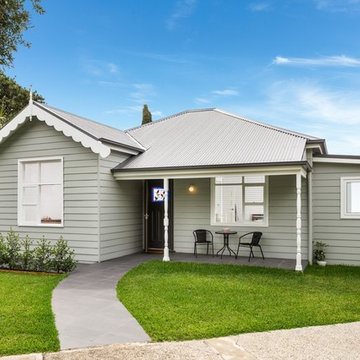
This lovely old home has been given a new lease on life, and will provide a warm sanctuary for a new generation, just as it did long ago.
シドニーにある高級な中くらいなシャビーシック調のおしゃれな家の外観の写真
シドニーにある高級な中くらいなシャビーシック調のおしゃれな家の外観の写真
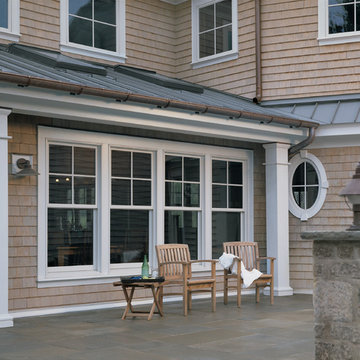
Andersen - 400 Series Woodwright Tilt-Wash Double-Hung Windows with Modified Colonial Grilles
ボルチモアにある中くらいなシャビーシック調のおしゃれな家の外観の写真
ボルチモアにある中くらいなシャビーシック調のおしゃれな家の外観の写真
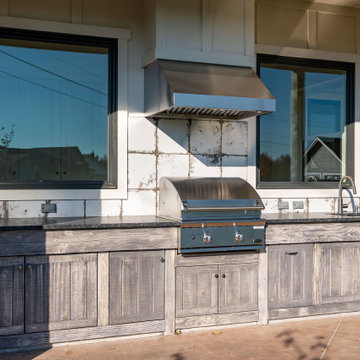
Custom Built home designed to fit on an undesirable lot provided a great opportunity to think outside of the box with the option of one grand outdoor living space or a traditional front and back yard with no connection. We chose to make it GRAND! Large yard with flowing concrete floors from interior to the exterior with covered patio, and large outdoor kitchen.

This home is the fifth residence completed by Arnold Brothers. Set on an approximately 8,417 square foot site in historic San Roque, this home has been extensively expanded, updated and remodeled. The inspiration for the newly designed home was the cottages at the San Ysidro Ranch. Combining the romance of a bygone era with the quality and attention to detail of a five-star resort, this “casita” is a blend of rustic charm with casual elegance.
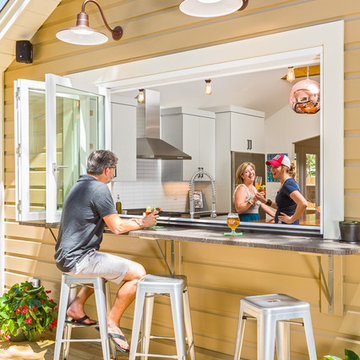
Photography by Firewater Pohotgraphy
アトランタにあるお手頃価格の小さなシャビーシック調のおしゃれな家の外観の写真
アトランタにあるお手頃価格の小さなシャビーシック調のおしゃれな家の外観の写真
シャビーシック調の木の家の写真
1
