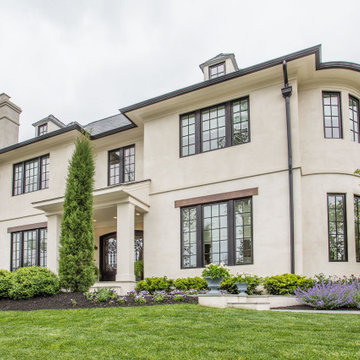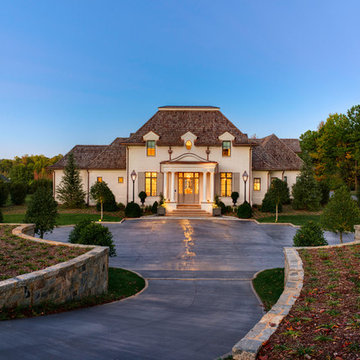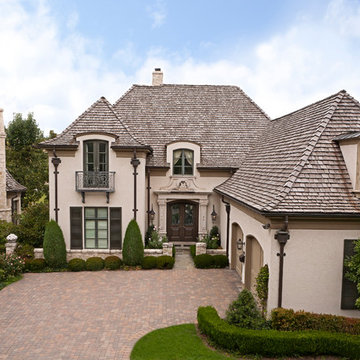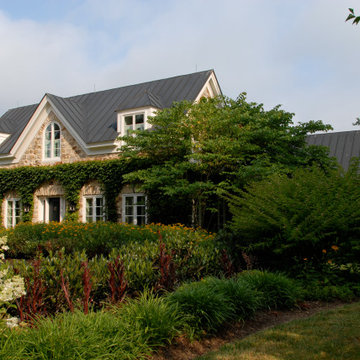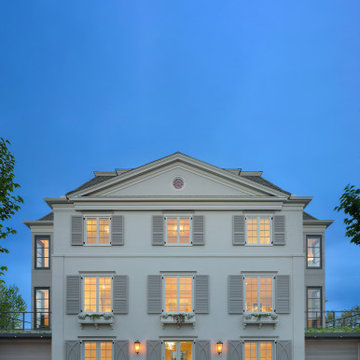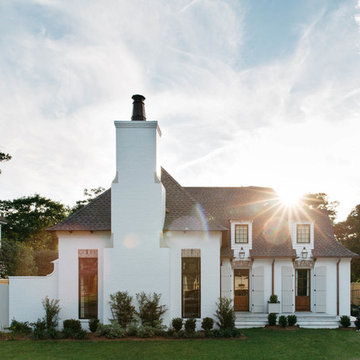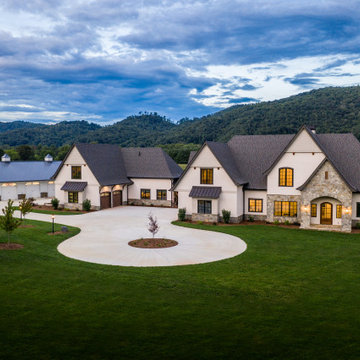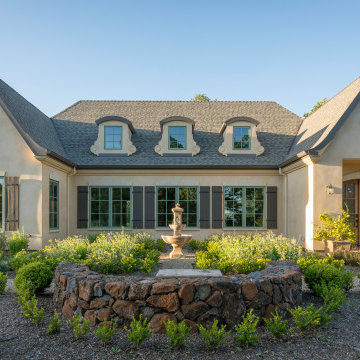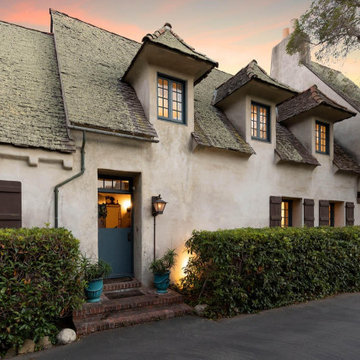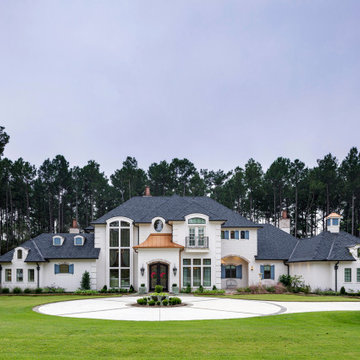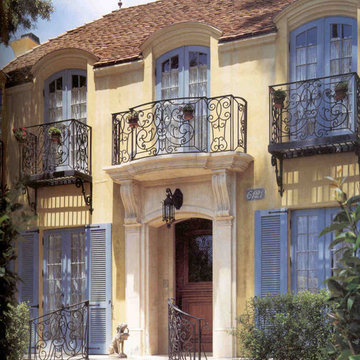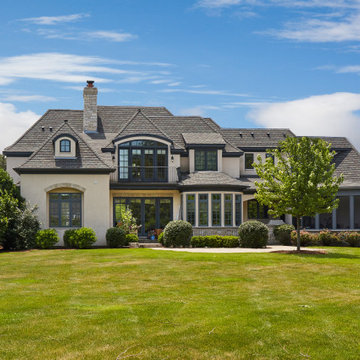シャビーシック調の家の外観 (漆喰サイディング) の写真

© 2015 Jonathan Dean. All Rights Reserved. www.jwdean.com.
ニューオリンズにあるシャビーシック調のおしゃれな家の外観 (漆喰サイディング) の写真
ニューオリンズにあるシャビーシック調のおしゃれな家の外観 (漆喰サイディング) の写真

Inspired by the modern romanticism, blissful tranquility and harmonious elegance of Bobby McAlpine’s home designs, this custom home designed and built by Anthony Wilder Design/Build perfectly combines all these elements and more. With Southern charm and European flair, this new home was created through careful consideration of the needs of the multi-generational family who lives there.
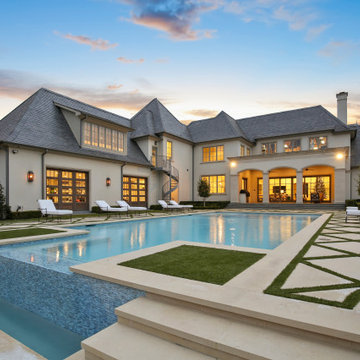
rear yard and negative edge pool
ダラスにあるラグジュアリーな巨大なシャビーシック調のおしゃれな家の外観 (漆喰サイディング) の写真
ダラスにあるラグジュアリーな巨大なシャビーシック調のおしゃれな家の外観 (漆喰サイディング) の写真
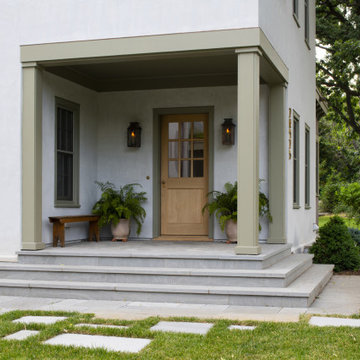
Contractor: Kyle Hunt & Partners
Interiors: Alecia Stevens Interiors
Landscape: Yardscapes, Inc.
Photos: Scott Amundson
ミネアポリスにあるシャビーシック調のおしゃれな家の外観 (漆喰サイディング) の写真
ミネアポリスにあるシャビーシック調のおしゃれな家の外観 (漆喰サイディング) の写真

This home, with its plastered walls, steeply pitched, tile-clad hipped roof with shallow eaves, and deep-set multi-light windows embellished with rustic wood shutters, is an example of French Norman Provincial architecture.
Architect: Danny Longwill, Two Trees Architecture
Photography: Jim Bartsch
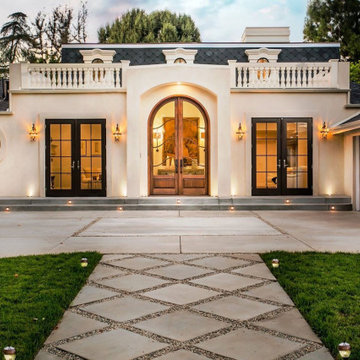
The remodeled house features many of the classical elements of French Country architecture: balance and symmetry, of course; a combination of mansard and gable roofs; elegant windows and an imposing front door. The motor court was resurfaced. A newly designed cement and gravel pedestrian walkway elegantly connects the curb and the house.
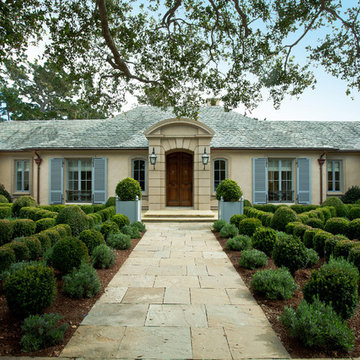
Architect: John Malick & Associates
Photographer: Russell Abraham
サンフランシスコにある中くらいなシャビーシック調のおしゃれな家の外観 (漆喰サイディング) の写真
サンフランシスコにある中くらいなシャビーシック調のおしゃれな家の外観 (漆喰サイディング) の写真
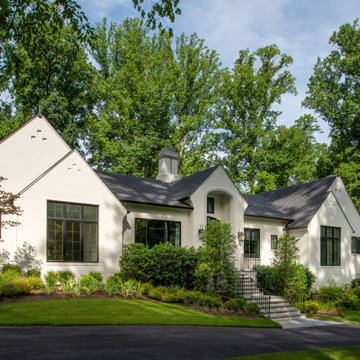
Inspired by the modern romanticism, blissful tranquility and harmonious elegance of Bobby McAlpine’s home designs, this custom home designed and built by Anthony Wilder Design/Build perfectly combines all these elements and more. With Southern charm and European flair, this new home was created through careful consideration of the needs of the multi-generational family who lives there.
シャビーシック調の家の外観 (漆喰サイディング) の写真
1
