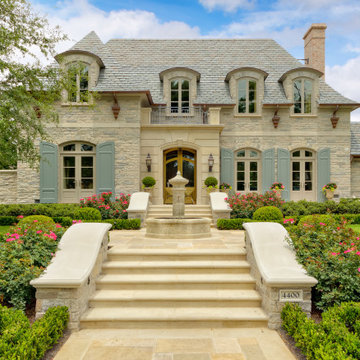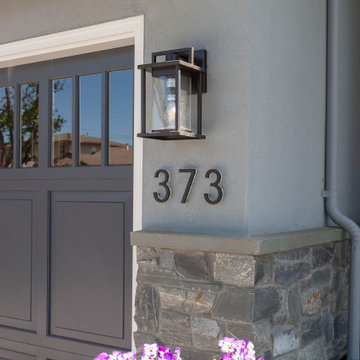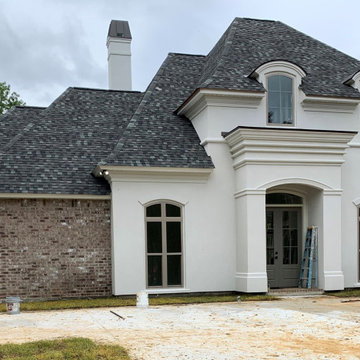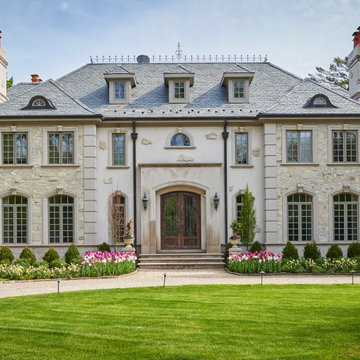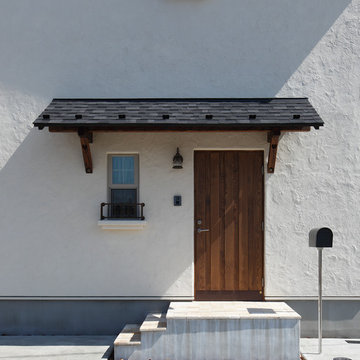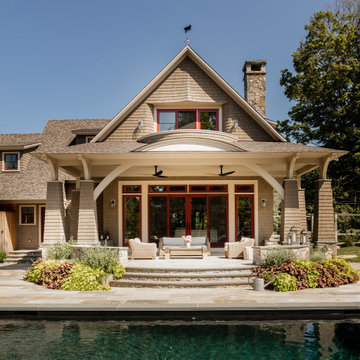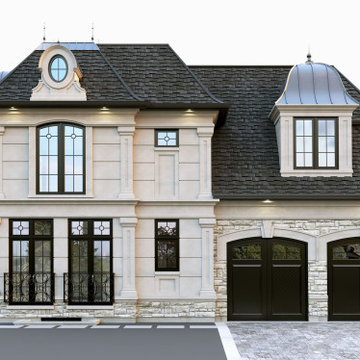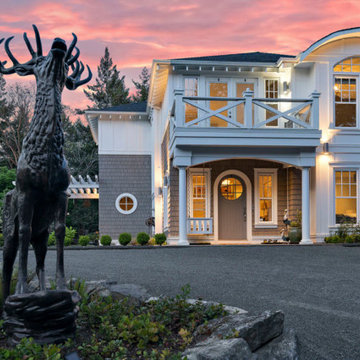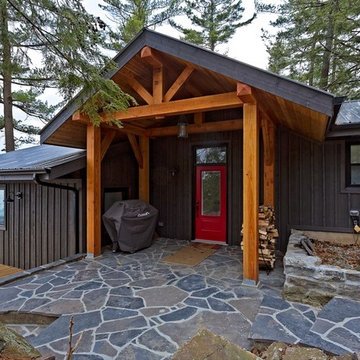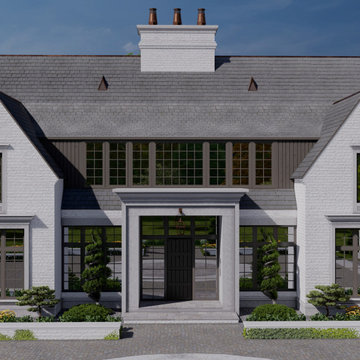グレーのシャビーシック調の家の外観の写真
絞り込み:
資材コスト
並び替え:今日の人気順
写真 1〜20 枚目(全 132 枚)
1/3
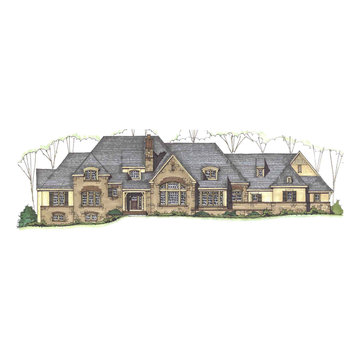
European Style home in Lehigh County
フィラデルフィアにあるシャビーシック調のおしゃれな家の外観の写真
フィラデルフィアにあるシャビーシック調のおしゃれな家の外観の写真
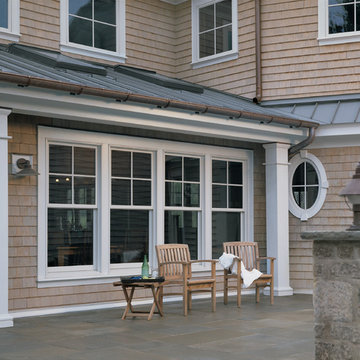
Andersen - 400 Series Woodwright Tilt-Wash Double-Hung Windows with Modified Colonial Grilles
ボルチモアにある中くらいなシャビーシック調のおしゃれな家の外観の写真
ボルチモアにある中くらいなシャビーシック調のおしゃれな家の外観の写真
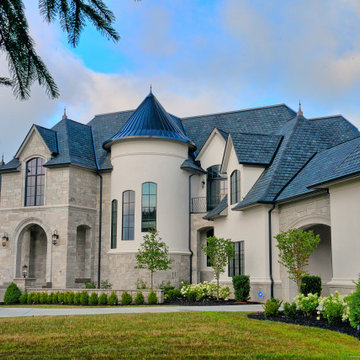
A long driveway leads you to this amazing home. It features a covered and arched entry, two front turrets and a mix of stucco and stone covers the exterior. As you drive up to the home, there is a stone arch that leads to the back where you access the garage and the carriage house.
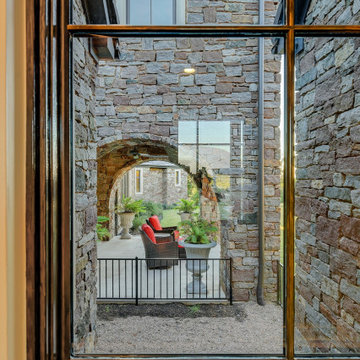
This entry’s design was inspired by the feel of an English manor. The challenge with a large home-site was creating a home design including multiple buildings and outdoor structures that flowed together and felt cohesive. The main function of the outdoor living space was to address this challenge.
• The home includes a main house, guest house, outdoor leaving area, gazebo, and separate garage connected by trellised walkways. Large concrete tiles separated by grass create walkways between focal points. A large rock wall with focal niches balances the guest house.
• A trellised pathway connects the main house with separate outbuildings.
• A long wading pool is anchored by a stone wall points the way to a scenic outdoor living area.
• A covered living area was designed on the edge of the property to take advantage of the stunning views and tie the guest house and pool together. A rectangular open firepit gives guests a stunning setting in which to relax.
• Rock pathways and gardens edge the property, uniting and connecting the various spaces.
• Landscape lighting adds to the overall glow setting off the old world setting.
• Each living area was designed to connect and flow with the overall design while taking advantage of the spectacular views.
• For a complete tour of this property: http://epprighthomes.com/videos/12th-century-manor-house/
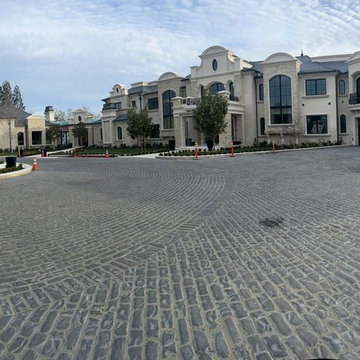
Front view of French Estate exterior standing in the cobblestone circular driveway.
フェニックスにあるシャビーシック調のおしゃれな二階建ての家 (混合材サイディング) の写真
フェニックスにあるシャビーシック調のおしゃれな二階建ての家 (混合材サイディング) の写真
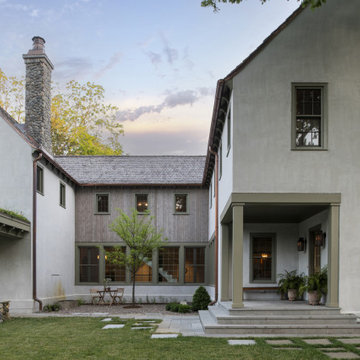
Contractor: Kyle Hunt & Partners
Interiors: Alecia Stevens Interiors
Landscape: Yardscapes, Inc.
Photos: Scott Amundson
ミネアポリスにあるシャビーシック調のおしゃれな家の外観 (漆喰サイディング) の写真
ミネアポリスにあるシャビーシック調のおしゃれな家の外観 (漆喰サイディング) の写真
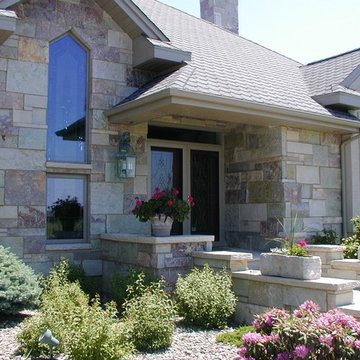
This warm and welcoming cottage style house is made with the Quarry Mill's Ambrose natural thin stone veneer. Ambrose is a dimensional style stone with a beautiful range of colors. A natural limestone, Ambrose has vibrant colors that set it apart due to the mineral staining. This natural stone veneer is well suited for both large and small scale walls.
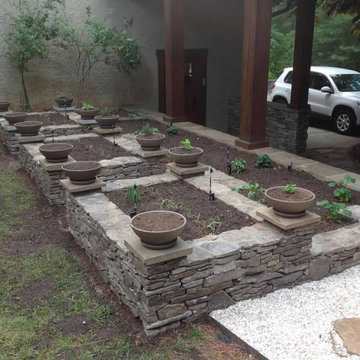
French Kitchen Garden is an extension of a French Kitchen providing fresh vegetables to the family. It has to be kept beautiful while it provides for your family.
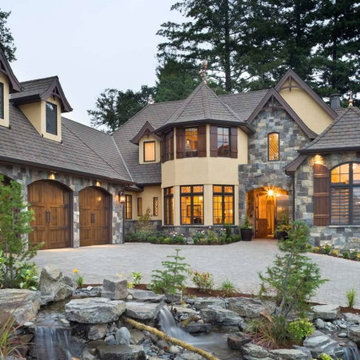
The roof are elements of the upper part of the structure, but they have characteristic differences. The roof can be called a supporting structure, which includes a rafter system, lathing, vapor barrier, waterproofing, insulation, roofing material, gables.
Remember that roofing is complicated, with variables required for both success and longevity. Even though you will be able to identify some roofing problems, contact a professional to verify your suspicions. Goldenline Remodeling can help you determine your roofing requirements. When it comes to proper roofing in SURBITON, our professionals can help address the specific needs and variables of each job. Contact is and you can learn more about roofing services from Goldenline Remodeling.
グレーのシャビーシック調の家の外観の写真
1
