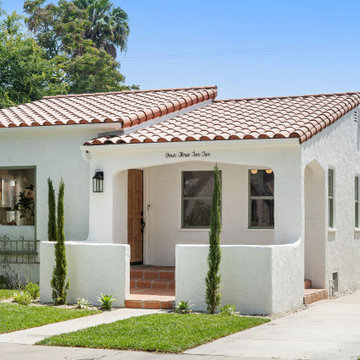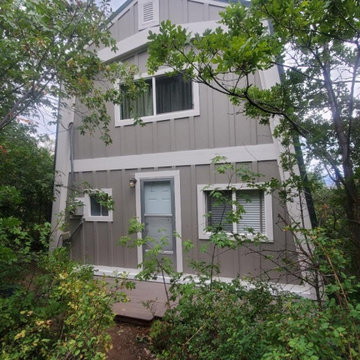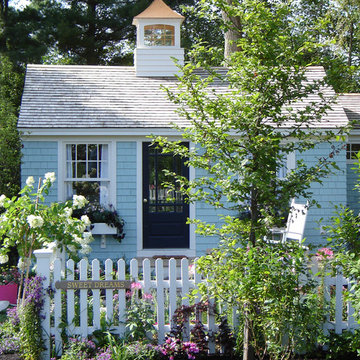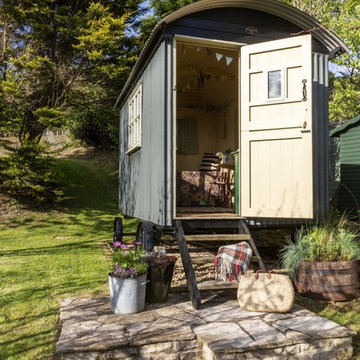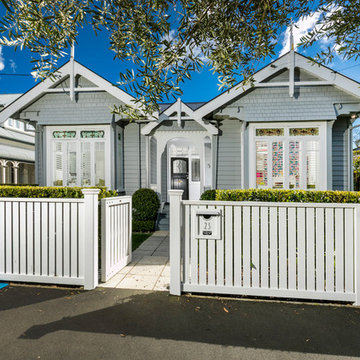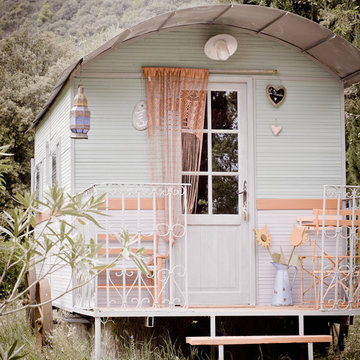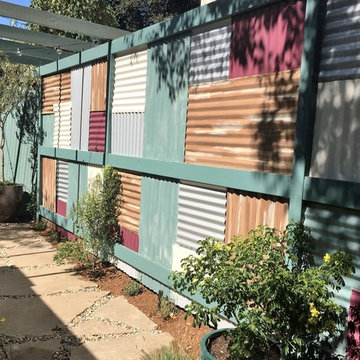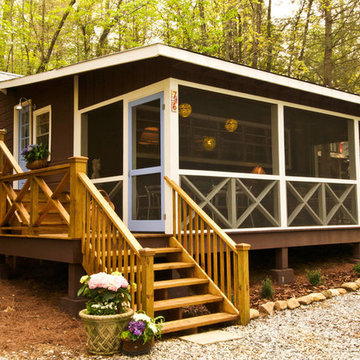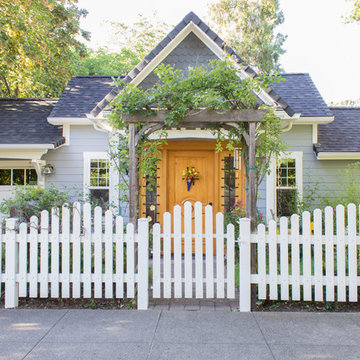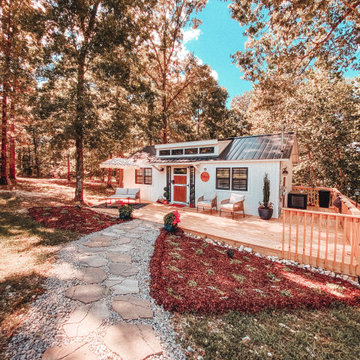小さなシャビーシック調の家の外観の写真
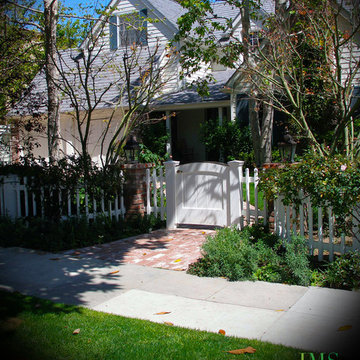
This low entry gate encloses the yard and helps emphasize the paving to the front door. It was designed to give color and create a lasting impact on the viewer as they enter the residence.-- Let us help you put all the concepts that you gather together into a beautiful landscape. We have designers in the office and we are a fully licensed landscape contractor.
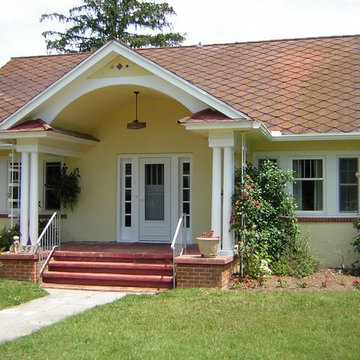
Stucco exterior of an old cottage house painted a light yellow color - project in Tuckahoe, NJ. More at AkPaintingAndPowerwashing.com
フィラデルフィアにある小さなシャビーシック調のおしゃれな家の外観 (漆喰サイディング、黄色い外壁) の写真
フィラデルフィアにある小さなシャビーシック調のおしゃれな家の外観 (漆喰サイディング、黄色い外壁) の写真
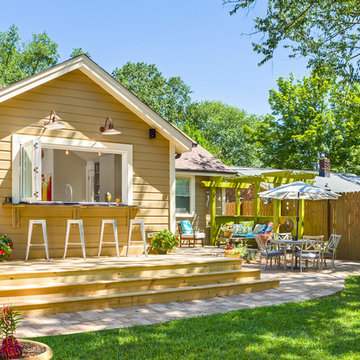
Photography by Firewater Pohotgraphy
アトランタにあるお手頃価格の小さなシャビーシック調のおしゃれな家の外観の写真
アトランタにあるお手頃価格の小さなシャビーシック調のおしゃれな家の外観の写真
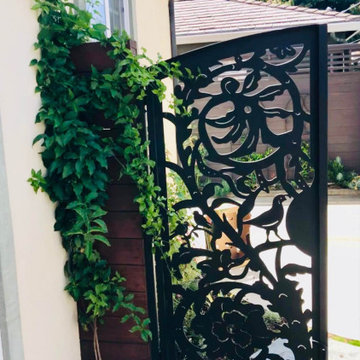
Carved metal Quail gate, with whimsical flowering vine at wall separates parking from the gardens.
サンフランシスコにあるお手頃価格の小さなシャビーシック調のおしゃれな家の外観 (漆喰サイディング) の写真
サンフランシスコにあるお手頃価格の小さなシャビーシック調のおしゃれな家の外観 (漆喰サイディング) の写真
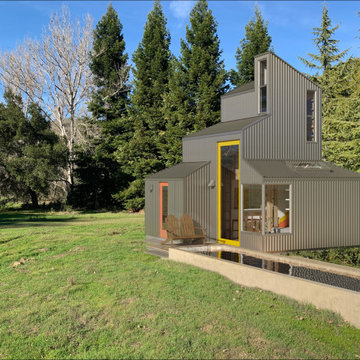
This award-winning 400 SF guest cabin is set apart from the mainhouse which is down the dirt road and behind the trees. The tiny house sits beside a 75 year old cattle watering trough which now is a plunge for guests. The siding is corrugated galvanized steel which is also found on (much older) farm buildings seen nearby.
Best Described as California modern, California farm style,
San Francisco Modern, Bay Area modern residential design architects, Sustainability and green design

This home is the fifth residence completed by Arnold Brothers. Set on an approximately 8,417 square foot site in historic San Roque, this home has been extensively expanded, updated and remodeled. The inspiration for the newly designed home was the cottages at the San Ysidro Ranch. Combining the romance of a bygone era with the quality and attention to detail of a five-star resort, this “casita” is a blend of rustic charm with casual elegance.
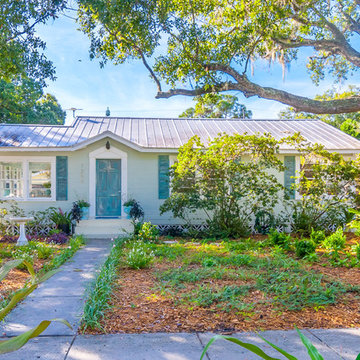
Coastal Home Photography
タンパにあるラグジュアリーな小さなシャビーシック調のおしゃれな家の外観 (緑の外壁) の写真
タンパにあるラグジュアリーな小さなシャビーシック調のおしゃれな家の外観 (緑の外壁) の写真
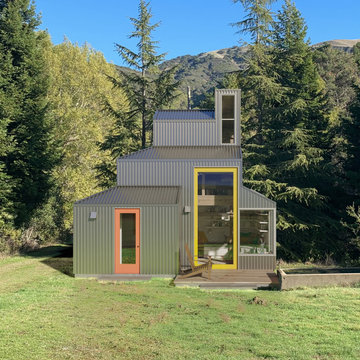
This esteemed 400 SF guest loft cabin & ADU is set apart from the main-house which is down the dirt road and behind the trees. The tiny house sits beside a 75 year old cattle watering trough which now is a plunge for guests. The siding is corrugated galvanized steel which is also found on (much older) farm buildings seen nearby. The yellow sliding door is 6'-0" wide and 12'-0" high and slides into a pocket.
Best Described as California modern, California farm style,
San Francisco Modern, Bay Area modern residential design architects, Sustainability and green design
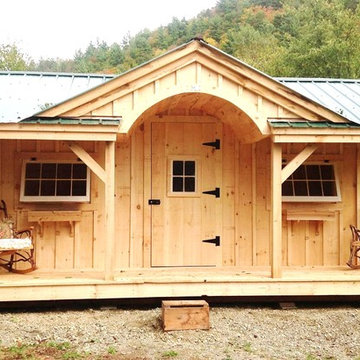
Excerpt via our website ~ The Gibraltar Cabin is a clever little cabin design that includes a porch with a very attractive eye-catching barrel arch at the entrance. The single door is complimented by an additional five foot wide double door on the gable end. The elegant country charm is achieved with the large barn sash windows and rustic board and batten siding and is protected by a green corrugated metal roof.
The post and beam frame makes this cabin a strong backyard out-building. A sturdy interior work bench has also been included. This rugged and attractive design is beautiful from the front view. This versatile design can be configured for many uses. It will make a perfect cabin, tiny house, getaway retreat, art studio, home office, garden or potting shed, kids playhouse, a pool house. Fitted with large double doors, the Gibraltar cabin is very capable of handling all your storage needs.
Any of our buildings can be customized to fit all of your needs. We offer insulation, plumbing and electrical packages; alternative choices for roofing, siding, flooring, windows, and doors; and other custom options such as built-in storage, decorative arches, cupolas, painting, staining, and flower boxes. Take a look at what we have to offer on our Options Pricing page or give our design team a call for a quote.
The basic model of this style is available as cabin kits (estimated assembly time - 2 people, 32 hours), diy micro cottage house plans, or fully assembled micro cabins.
Picture shows optional flower boxes.
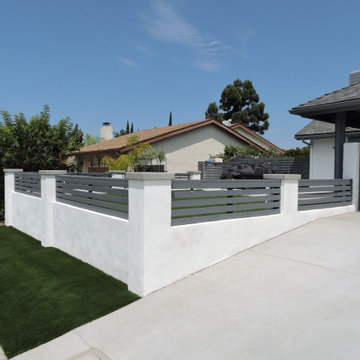
Need for Build skilled contractors just completed a full front yard remodel of this lovely San Diego home. The owners wanted extra privacy with design elements to add more contrast to the newly installed artificial turf. The finished product is eye catching clean design.
小さなシャビーシック調の家の外観の写真
1
