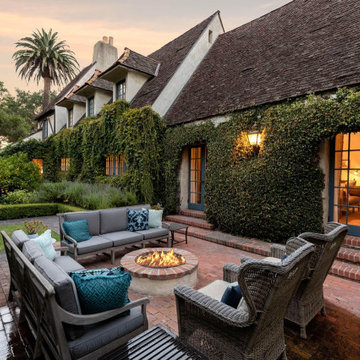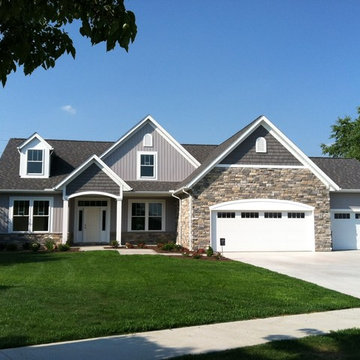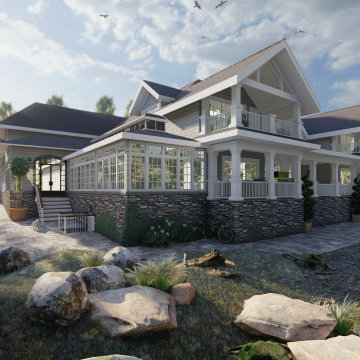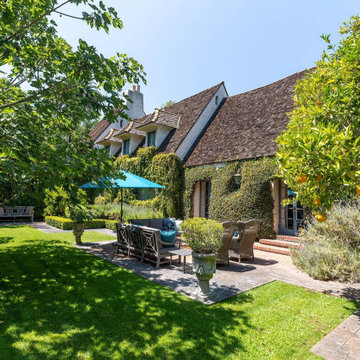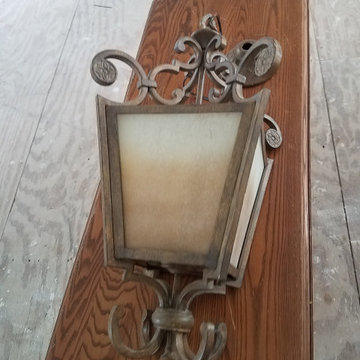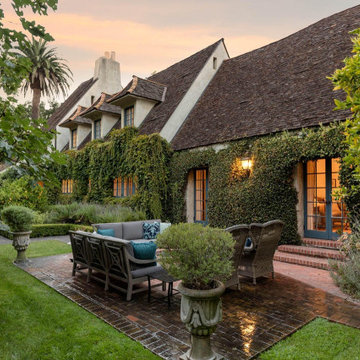シャビーシック調の家の外観 (ウッドシングル張り) の写真
絞り込み:
資材コスト
並び替え:今日の人気順
写真 1〜20 枚目(全 45 枚)
1/3

Front view of this custom French Country inspired home
ヒューストンにあるラグジュアリーなシャビーシック調のおしゃれな家の外観 (石材サイディング、ウッドシングル張り) の写真
ヒューストンにあるラグジュアリーなシャビーシック調のおしゃれな家の外観 (石材サイディング、ウッドシングル張り) の写真
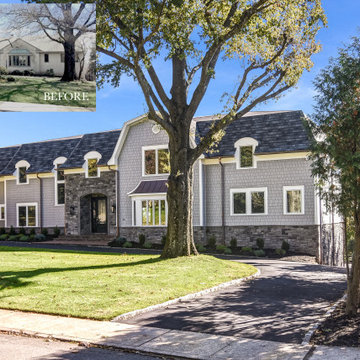
This ranch in South Orange NJ, had a large 2nd floor addition to maximize the rear Manhattan view. The Mansard roof allowed substantial square footage while keeping the gutter line at a lower level and showcasing the curved dormer windows. Tillou Construction; In House Photography.
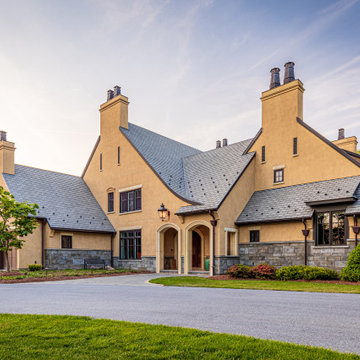
Front view of home. Eby Exteriors work included new Marvin Signature windows, James Hardie fiber-cement siding (rear section), DaVinci synthetic slate shingles, Aluminum trim, Copper 1/2-round gutters/downspouts, copper chimney caps, Marvin Signature patio door.
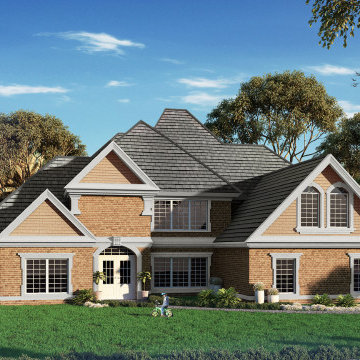
This is architectural design of villa with landscape area design by architectural rendering studio. The above project shows architectural rendering of two floor villa with rooftop, garage slot & landscape area with greenery. The exterior visualization creates buildings, furniture, and interiors that connect people with the rhythms of the city and nature.Here is a complete set of architectural rendering for presentation.
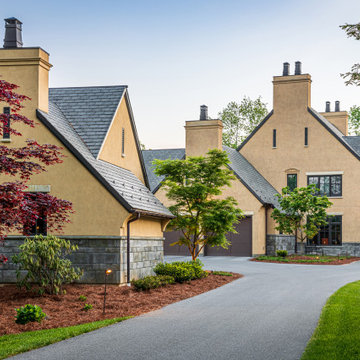
Front view of home with detached carriage house on left. Eby Exteriors work included new Marvin Signature windows, James Hardie fiber-cement siding (rear section), DaVinci synthetic slate shingles, Aluminum trim, Copper 1/2-round gutters/downspouts, copper chimney caps, Marvin Signature patio door.
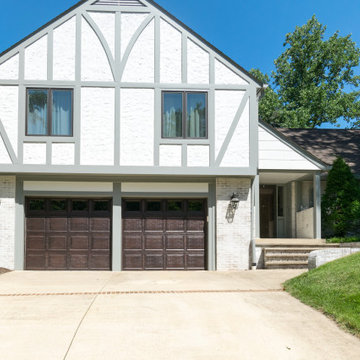
Freshly painted large Tudor home with white stucco, lime washed brick, patterned exterior trim boards and six inch gutters and downspouts.
ボルチモアにある高級なシャビーシック調のおしゃれな家の外観 (コンクリート繊維板サイディング、マルチカラーの外壁、ウッドシングル張り) の写真
ボルチモアにある高級なシャビーシック調のおしゃれな家の外観 (コンクリート繊維板サイディング、マルチカラーの外壁、ウッドシングル張り) の写真
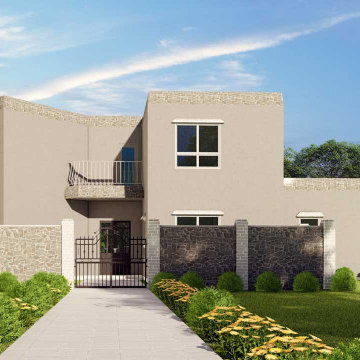
Single-family houses are designed with a distinctive way of life in mind. It is situated in a flat lot, composed of two stories, and has exterior stucco walls with flat roofing. Two fashionable French doors open inside the house through the main courtyard, supported by two columns. Various amenities await you once you enter the house. A great room promotes air circulation next to the entryway. A library equipped with a luxurious kitchen and breakfast room includes a kitchen island and eating bar, which opens to the dining area. The proprietor's suite is located at the back of this unit house and can be accessed through the hall. It has a fireplace, a sitting area, a private bathroom with a lavish shower, a tub, and independent sinks. This layout also hosts a powder room and two extra bedrooms upstairs. The garage has a vehicle and an attached work space. Individuals who enjoy this home because of its Southwestern design will love the home due to its comfortable and practical climate.
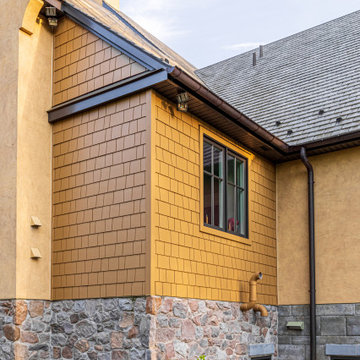
James Hardie fiber cement siding/window trim. Eby Exteriors work included new Marvin Signature windows, James Hardie fiber-cement siding (rear section), DaVinci synthetic slate shingles, Aluminum trim, Copper 1/2-round gutters/downspouts, copper chimney caps, Marvin Signature patio door.
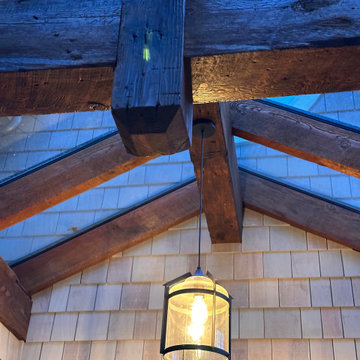
The custom made light that hangs off the timber frame reclaimed members that covers the entrance way.
バンクーバーにある高級な中くらいなシャビーシック調のおしゃれな家の外観 (ウッドシングル張り) の写真
バンクーバーにある高級な中くらいなシャビーシック調のおしゃれな家の外観 (ウッドシングル張り) の写真
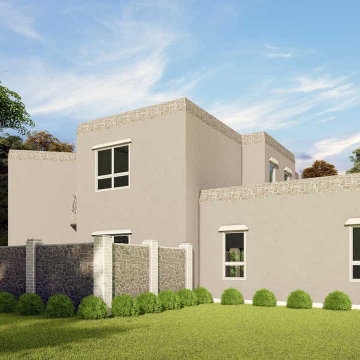
Single-family houses are designed with a distinctive way of life in mind. It is situated in a flat lot, composed of two stories, and has exterior stucco walls with flat roofing. Two fashionable French doors open inside the house through the main courtyard, supported by two columns. Various amenities await you once you enter the house. A great room promotes air circulation next to the entryway. A library equipped with a luxurious kitchen and breakfast room includes a kitchen island and eating bar, which opens to the dining area. The proprietor's suite is located at the back of this unit house and can be accessed through the hall. It has a fireplace, a sitting area, a private bathroom with a lavish shower, a tub, and independent sinks. This layout also hosts a powder room and two extra bedrooms upstairs. The garage has a vehicle and an attached work space. Individuals who enjoy this home because of its Southwestern design will love the home due to its comfortable and practical climate.
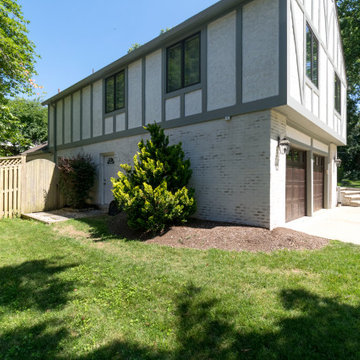
Freshly painted large Tudor home with white stucco, lime washed brick, patterned exterior trim boards and six inch gutters and downspouts.
ボルチモアにある高級なシャビーシック調のおしゃれな家の外観 (コンクリート繊維板サイディング、マルチカラーの外壁、ウッドシングル張り) の写真
ボルチモアにある高級なシャビーシック調のおしゃれな家の外観 (コンクリート繊維板サイディング、マルチカラーの外壁、ウッドシングル張り) の写真
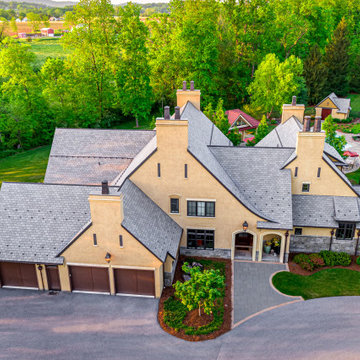
Aerial front view of home. Eby Exteriors work included new Marvin Signature windows, James Hardie fiber-cement siding (rear section), DaVinci synthetic slate shingles, Aluminum trim, Copper 1/2-round gutters/downspouts, copper chimney caps, Marvin Signature patio door.
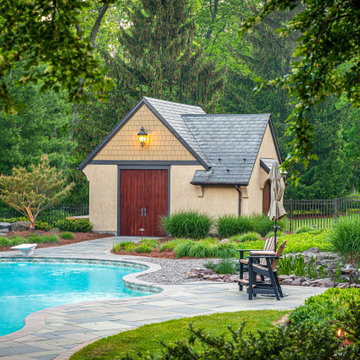
Matching pool house. Eby Exteriors work included new Marvin Signature windows, James Hardie fiber-cement siding (rear section), DaVinci synthetic slate shingles, Aluminum trim, Copper 1/2-round gutters/downspouts, copper chimney caps, Marvin Signature patio door.
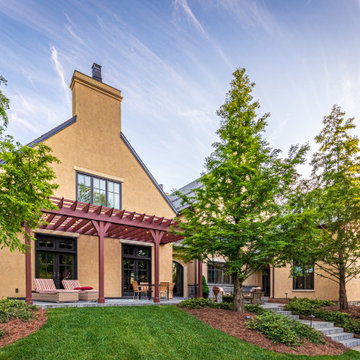
Rear view of home. Eby Exteriors work included new Marvin Signature windows, James Hardie fiber-cement siding (rear section), DaVinci synthetic slate shingles, Aluminum trim, Copper 1/2-round gutters/downspouts, copper chimney caps, Marvin Signature patio door.
シャビーシック調の家の外観 (ウッドシングル張り) の写真
1
