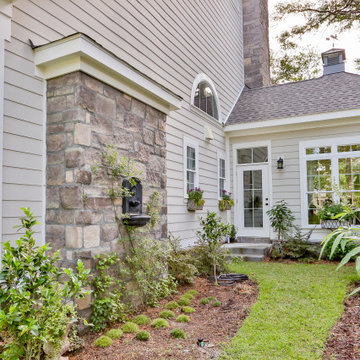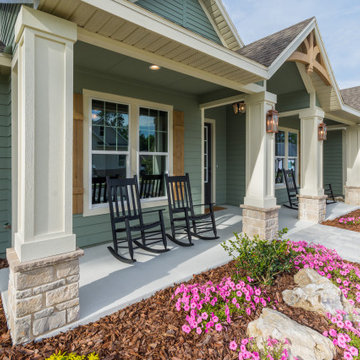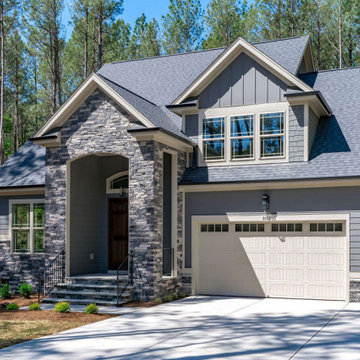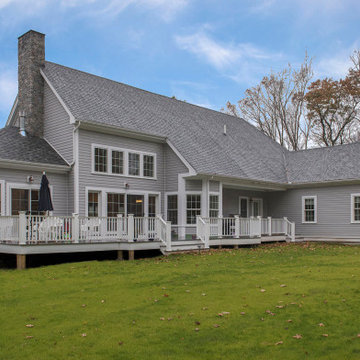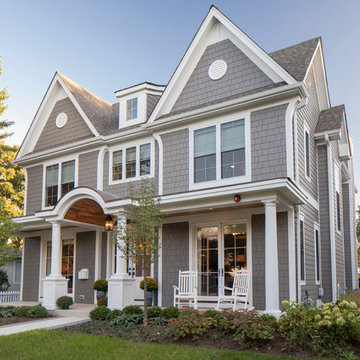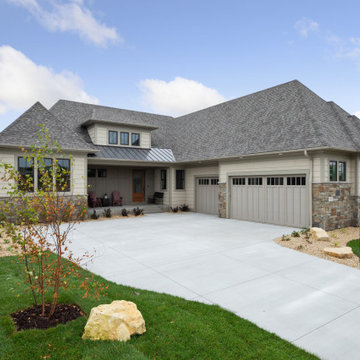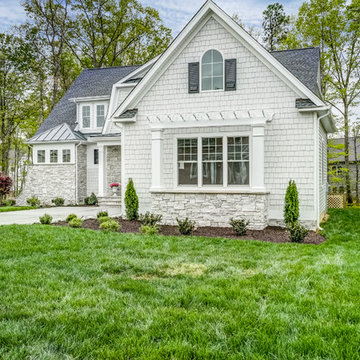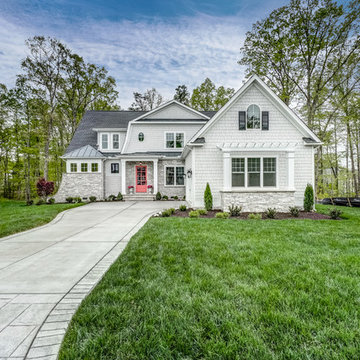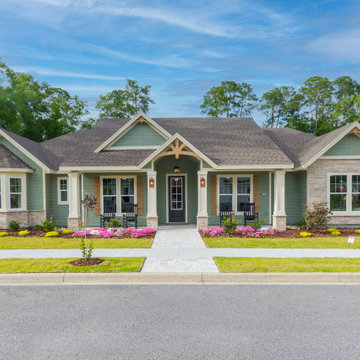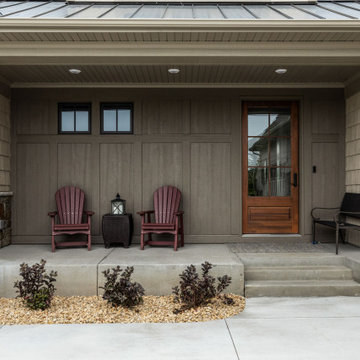シャビーシック調の家の外観 (コンクリート繊維板サイディング) の写真
絞り込み:
資材コスト
並び替え:今日の人気順
写真 1〜20 枚目(全 101 枚)
1/3

A traditional style home that sits in a prestigious West Bend subdiviison. With its many gables and arched entry it has a regal southern charm upon entering. The lower level is a mother-in-law suite with it's own entrance and a back yard pool area. It sets itself off with the contrasting James Hardie colors of Rich Espresso siding and Linen trim and Chilton Woodlake stone blend.
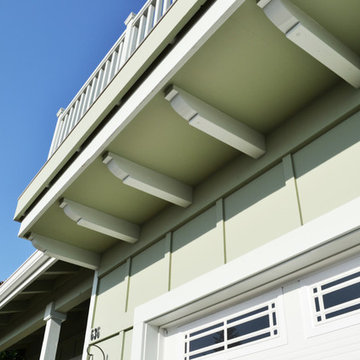
It's the little details
Photo Credit: Old Adobe Studios
サンルイスオビスポにあるお手頃価格の中くらいなシャビーシック調のおしゃれな家の外観 (コンクリート繊維板サイディング、緑の外壁) の写真
サンルイスオビスポにあるお手頃価格の中くらいなシャビーシック調のおしゃれな家の外観 (コンクリート繊維板サイディング、緑の外壁) の写真
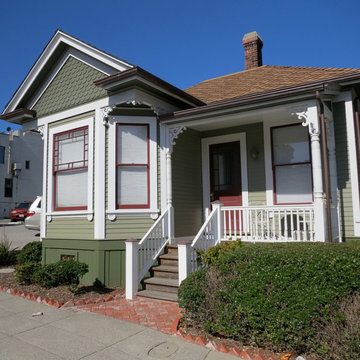
サンフランシスコにあるお手頃価格の中くらいなシャビーシック調のおしゃれな家の外観 (コンクリート繊維板サイディング、緑の外壁) の写真
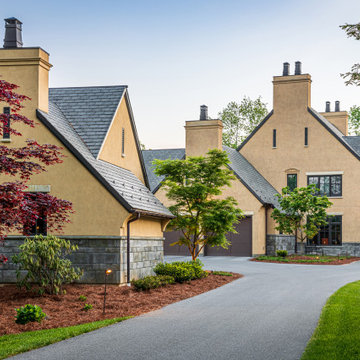
Front view of home with detached carriage house on left. Eby Exteriors work included new Marvin Signature windows, James Hardie fiber-cement siding (rear section), DaVinci synthetic slate shingles, Aluminum trim, Copper 1/2-round gutters/downspouts, copper chimney caps, Marvin Signature patio door.
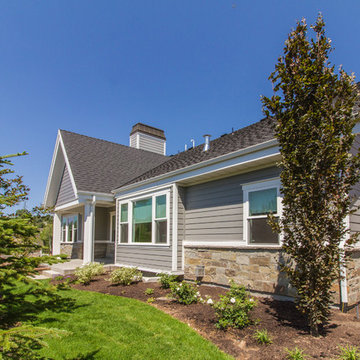
Craftsman style home with gray plank siding and stone accents.
ソルトレイクシティにある高級なシャビーシック調のおしゃれな家の外観 (コンクリート繊維板サイディング) の写真
ソルトレイクシティにある高級なシャビーシック調のおしゃれな家の外観 (コンクリート繊維板サイディング) の写真
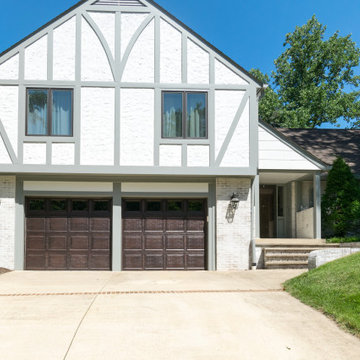
Freshly painted large Tudor home with white stucco, lime washed brick, patterned exterior trim boards and six inch gutters and downspouts.
ボルチモアにある高級なシャビーシック調のおしゃれな家の外観 (コンクリート繊維板サイディング、マルチカラーの外壁、ウッドシングル張り) の写真
ボルチモアにある高級なシャビーシック調のおしゃれな家の外観 (コンクリート繊維板サイディング、マルチカラーの外壁、ウッドシングル張り) の写真
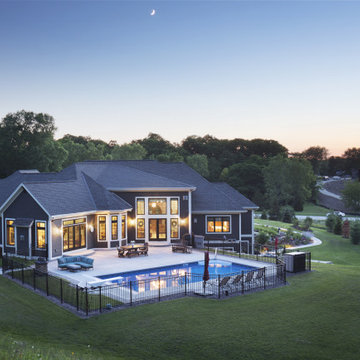
A traditional style home that sits in a prestigious West Bend subdiviison. With its many gables and arched entry it has a regal southern charm upon entering. The lower level is a mother-in-law suite with it's own entrance and a back yard pool area. It sets itself off with the contrasting James Hardie colors of Rich Espresso siding and Linen trim and Chilton Woodlake stone blend.
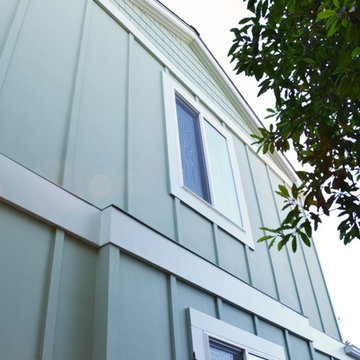
Second story
Photo Credit: Old Adobe Studios
サンルイスオビスポにある高級な中くらいなシャビーシック調のおしゃれな家の外観 (コンクリート繊維板サイディング、緑の外壁) の写真
サンルイスオビスポにある高級な中くらいなシャビーシック調のおしゃれな家の外観 (コンクリート繊維板サイディング、緑の外壁) の写真
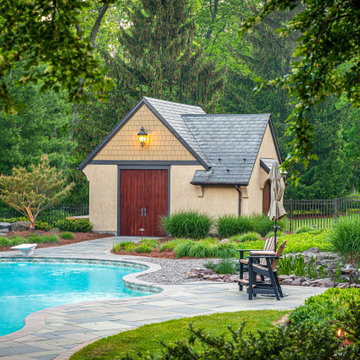
Matching pool house. Eby Exteriors work included new Marvin Signature windows, James Hardie fiber-cement siding (rear section), DaVinci synthetic slate shingles, Aluminum trim, Copper 1/2-round gutters/downspouts, copper chimney caps, Marvin Signature patio door.
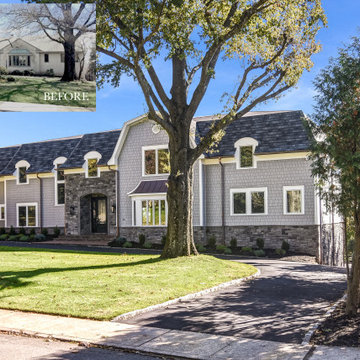
This ranch in South Orange NJ, had a large 2nd floor addition to maximize the rear Manhattan view. The Mansard roof allowed substantial square footage while keeping the gutter line at a lower level and showcasing the curved dormer windows. Tillou Construction; In House Photography.
シャビーシック調の家の外観 (コンクリート繊維板サイディング) の写真
1
