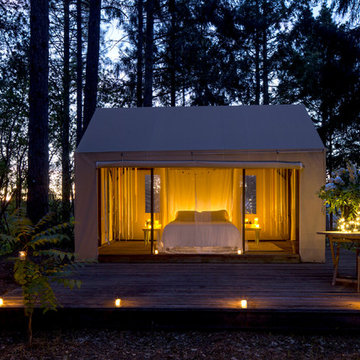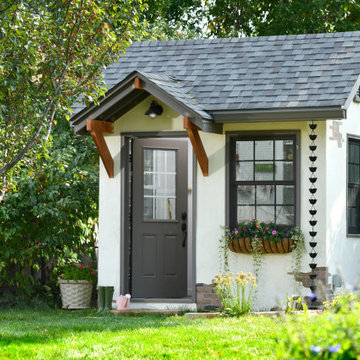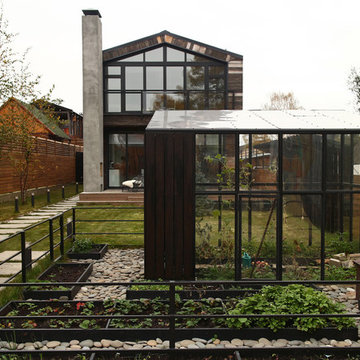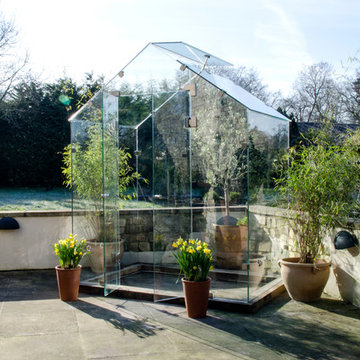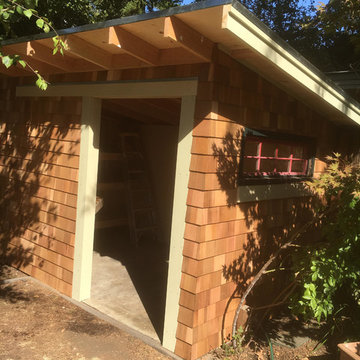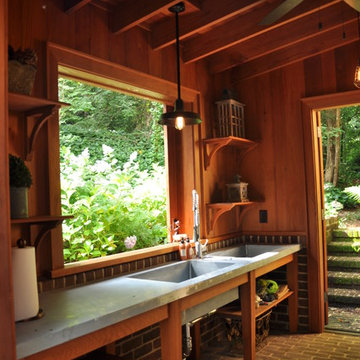小さな物置小屋・庭小屋の写真
絞り込み:
資材コスト
並び替え:今日の人気順
写真 1〜20 枚目(全 2,660 枚)
1/2
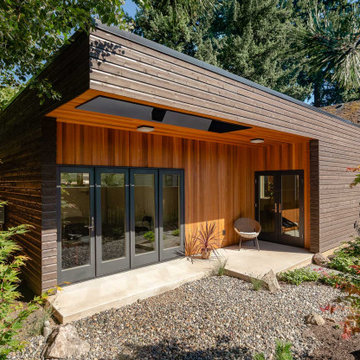
Exterior view of a an ADU inspired by japanese and scandinavian design. The covered back patio overlooks a japanese rock garden.
ポートランドにあるお手頃価格の小さなコンテンポラリースタイルのおしゃれな物置小屋・庭小屋の写真
ポートランドにあるお手頃価格の小さなコンテンポラリースタイルのおしゃれな物置小屋・庭小屋の写真

A simple exterior with glass, steel, concrete, and stucco creates a welcoming vibe.
オースティンにある高級な小さなコンテンポラリースタイルのおしゃれなゲストハウスの写真
オースティンにある高級な小さなコンテンポラリースタイルのおしゃれなゲストハウスの写真
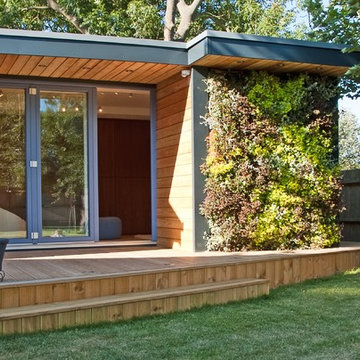
Contemporary and Stylish design of a garden room with media wall, TV, garden office. Blending in with it's natural surroundings. Sedum roof and green walls for garden rooms.
eDEN Garden Rooms
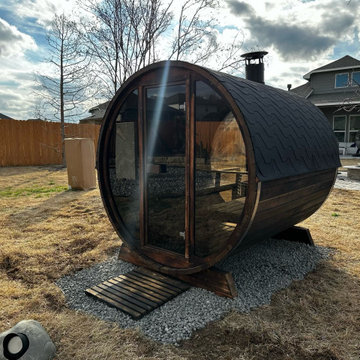
"Indulge in the ultimate backyard retreat with our professionally installed Scandinavian Horizon Outdoor Barrel Sauna, designed to comfortably accommodate 2-4 people. Crafted for unrivaled comfort and relaxation, this sauna invites you to escape the stresses of daily life and immerse yourself in tranquility. Step inside its spacious interior, featuring exquisite Thermo-Spruce benches and a panoramic full glass front that offers sweeping views of your outdoor oasis. With its meticulous craftsmanship and attention to detail, this serene addition promises to redefine your outdoor living experience and become the centerpiece of your relaxation routine.
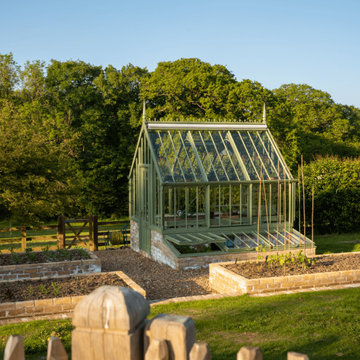
Our clients purchased their fourth Alitex greenhouse, this time a Hidcote, for their garden designed by Chelsea Flower Show favourite Darren Hawkes.
Powder coated in Sussex Emerald’, the Hidcote sits perfectly in this beautiful valley, just a handful of miles from the Atlantic Coast.
The kitchen garden was designed around the Hidcote greenhouse, which included raised borders, built in the same heritage bricks as the base of the greenhouse.
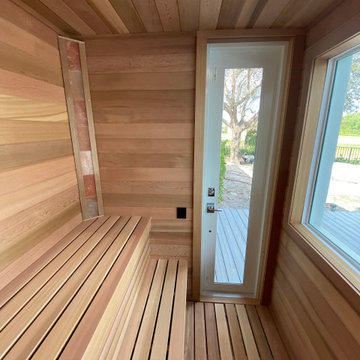
A perfectly situated sauna room with a magnificent view. The over-sized window allows the client to enjoy the outdoor patio and the takeoffs and landings of this outstanding residence located in a private aeroclub.
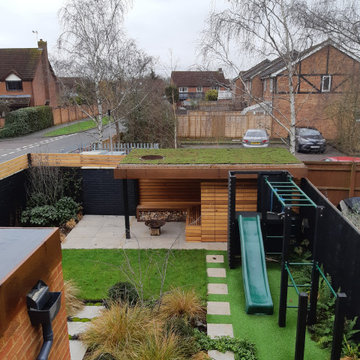
The green roof on the bespoke cedar clad shed and covered seating area seen from above in winter.
オックスフォードシャーにある高級な小さなコンテンポラリースタイルのおしゃれなガーデニング小屋の写真
オックスフォードシャーにある高級な小さなコンテンポラリースタイルのおしゃれなガーデニング小屋の写真
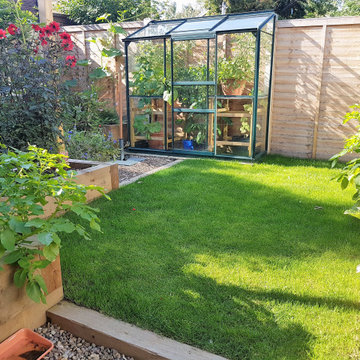
We included a lawn as our client wanted to enjoy the scent and feel of grass on a summers day.
お手頃価格の小さな北欧スタイルのおしゃれな温室の写真
お手頃価格の小さな北欧スタイルのおしゃれな温室の写真
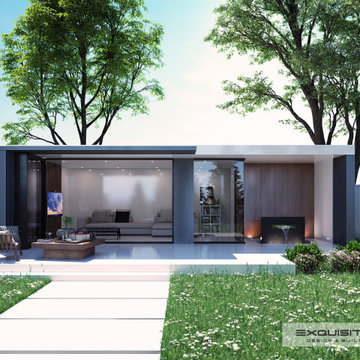
A luxury Summer House in Chigwell, London.
ロンドンにあるお手頃価格の小さなモダンスタイルのおしゃれなスタジオ・作業場の写真
ロンドンにあるお手頃価格の小さなモダンスタイルのおしゃれなスタジオ・作業場の写真
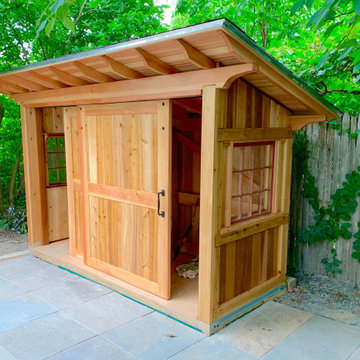
Concealed sliding doors (Fir & cedar), Fir headers and rafters, T&G cedar siding, bluestone threshold and pathway.
ボストンにある低価格の小さなトラディショナルスタイルのおしゃれなガーデニング小屋の写真
ボストンにある低価格の小さなトラディショナルスタイルのおしゃれなガーデニング小屋の写真
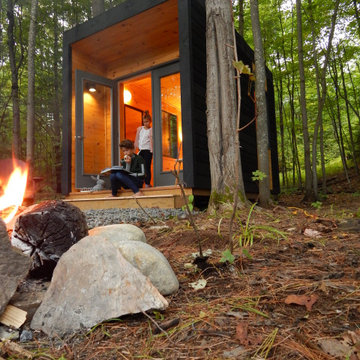
Studio 108 by Lekker Studio located in Huntsville Ontario.
We provide well built and good looking bunkies, guest rooms and backyard studios for your home or cottage.
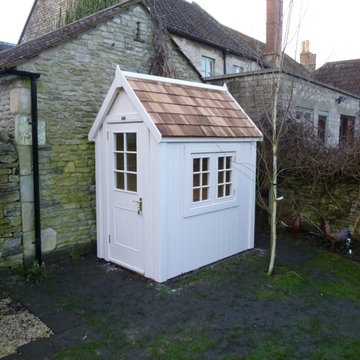
The Potting Shed is how a shed should look. It has a steep pitched roof with a generous overhang which, along with the small pane windows gives it a traditional look which will blend into any garden.
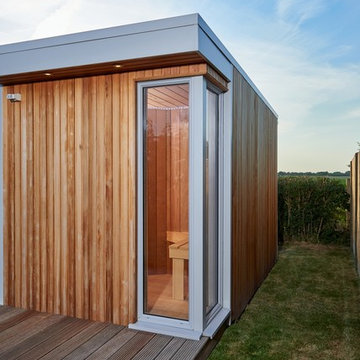
eDEN Garden Rooms corner window showing a glimpse of a garden sauna
ウエストミッドランズにある高級な小さなコンテンポラリースタイルのおしゃれな物置小屋・庭小屋の写真
ウエストミッドランズにある高級な小さなコンテンポラリースタイルのおしゃれな物置小屋・庭小屋の写真
小さな物置小屋・庭小屋の写真
1
