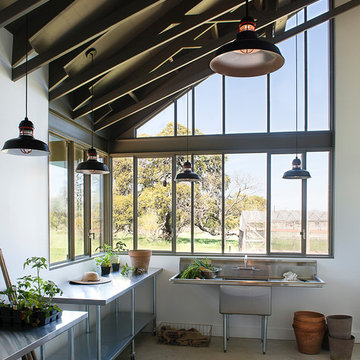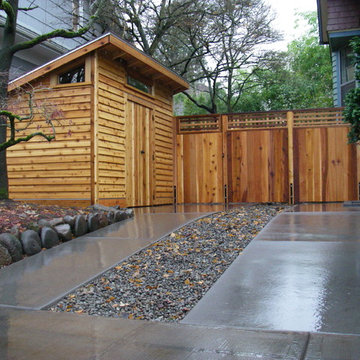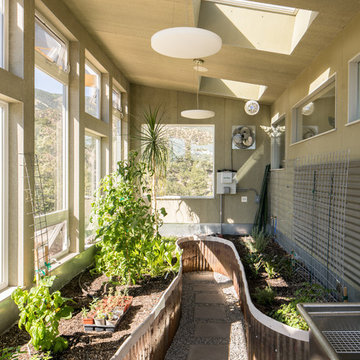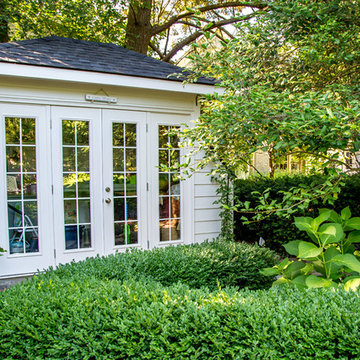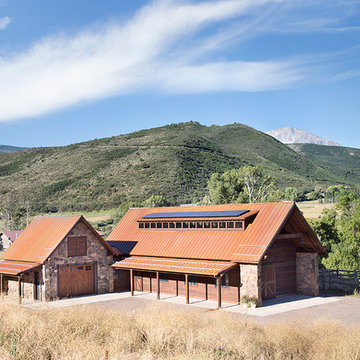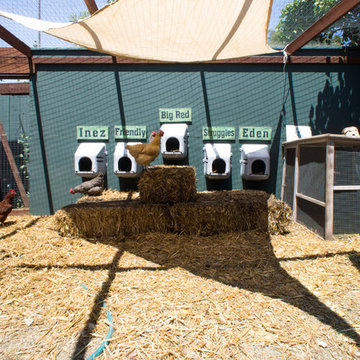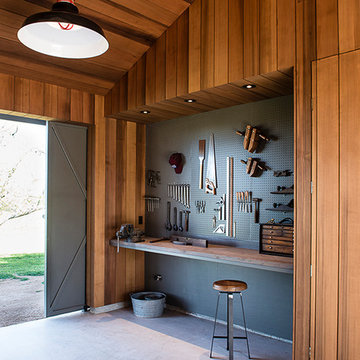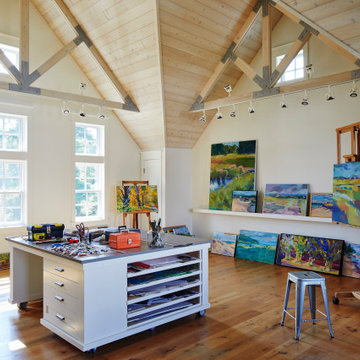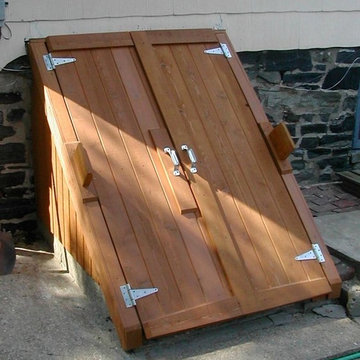ビルトイン物置小屋・庭小屋の写真
絞り込み:
資材コスト
並び替え:今日の人気順
写真 1〜20 枚目(全 525 枚)
1/2
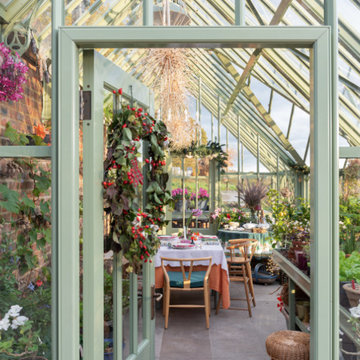
Our client enjoys the traditional Victorian Greenhouse aesthetic. In search for low maintenance, aluminium was the firm choice. Powder coated in Sussex Emerald to compliment the window frames, the three quarter span lean-to greenhouse sits beautifully in the garden of a new eco-home.
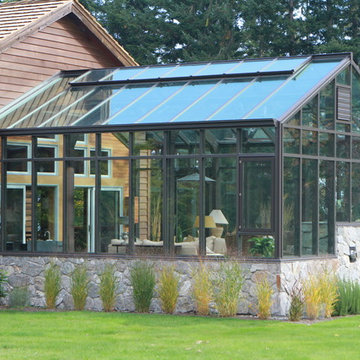
Custom double glazed panels with 6mm tempered Solarban 80 high performance Low E the roof
4mm high performance Solarban 60 Low E for sidewalls
R Value is approximately 3.03
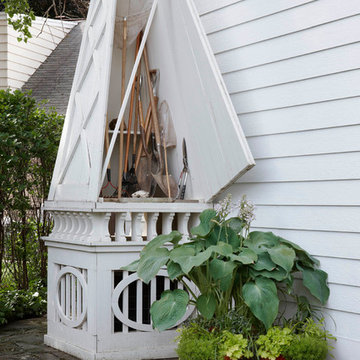
The oversized obelisk serves to conceal the air conditioning unit as well as provide storage for additional gardening tools.
Beth Singer Photographer, Inc.
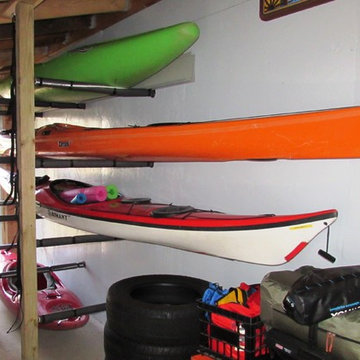
Talon Construction addition in Gaithersburg, MD 20879 next to the garage for kayak storage
ワシントンD.C.にあるお手頃価格の小さなトランジショナルスタイルのおしゃれな物置小屋・庭小屋の写真
ワシントンD.C.にあるお手頃価格の小さなトランジショナルスタイルのおしゃれな物置小屋・庭小屋の写真
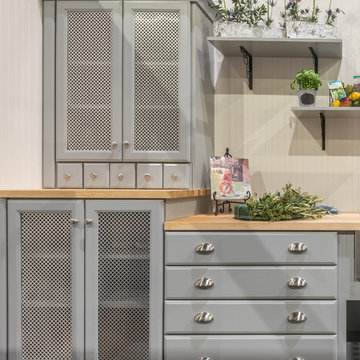
This charming "potting shed" area (perfect for a back hall or mudroom) was featured in the 2017 Rhode Island Home Show - Designer Show House. It is comprised of Diamond Cabinetry's Hanlon in Maple with Juniper Berry paint. Countertops are by John Boos Butcher Block in Natural Maple, and drawer and door hardware is from Hardware Resources.
Designer: Lisa St. George
Contractor: Maynard Construction BRC
Photo credit: Elaine Fredrick Photography
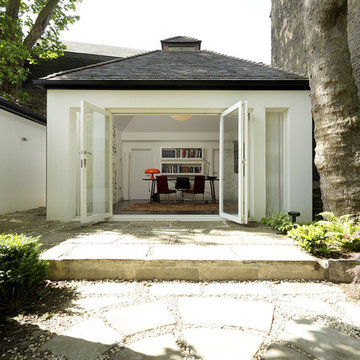
THE PROJECT: Working strictly within the guidelines set out for Grade I listed properties, Cue & Co of London’s refurbishment of this London home included the complete strip-out, refurbishment and underpinning of the building, along with significant internal structural works. All original floorboards, paneling and woodwork had to be retained and restored. The refurbishment also included a rear extension (pictured) and fit-out of two garden pavilions for guest and staff accommodations.
HOME OFFICE: The home office is part of a large rear extension. The homeowner favours design classics, so Mattioli Giancarlo's Nesso table lamp for Artemide sits on the table, looking as good today as it did when it was first designed in 1967.
www.cueandco.com
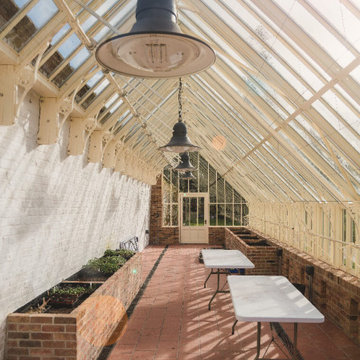
We worked with Florence Court, Northern Ireland, on the restoration of the Kitchen Garden back to its former 1930’s glory. Part of the journey was to replace two existing structures, so we designed a Vine house and a Peach house.
The Vine house is used as a community space for events as well as growing tomatoes, aubergines and two lemon trees. The Peach house is used for propagation as well as housing peaches, apricots and nectarines.
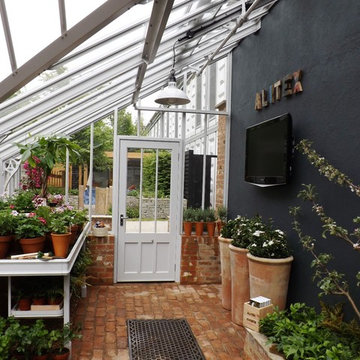
Der anthrazitfarbene Anstrich der Rückwand verleiht dem klassichen Greenhouse einen "modern Touch".
フランクフルトにあるラグジュアリーな中くらいなトラディショナルスタイルのおしゃれな温室の写真
フランクフルトにあるラグジュアリーな中くらいなトラディショナルスタイルのおしゃれな温室の写真
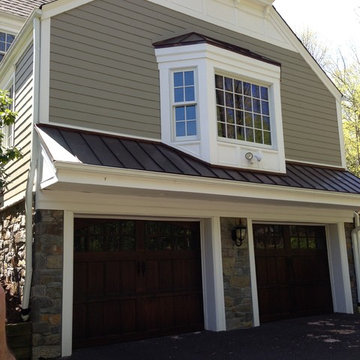
Side Elevation on picturesque tudor. This full house renovation project included the natural look and beauty of real stone Veneer, Chimney tower, Front stair landings with piers and custom columns. The Portico with classic look of copper standing seam roof and matching bay.
Photo by JOC
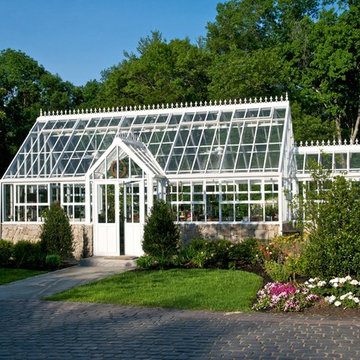
Hartley Victorian Manor Glasshouse with special glass link to connect to home
ボストンにあるトラディショナルスタイルのおしゃれな温室の写真
ボストンにあるトラディショナルスタイルのおしゃれな温室の写真
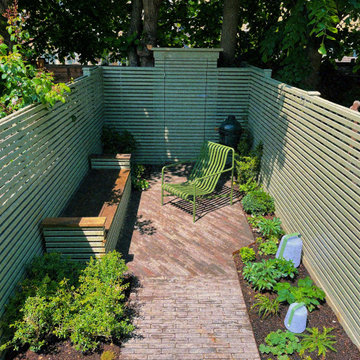
Seating area and storage bench and BBQ space. Custom built "Jack & Gill" shed situated Inbetween two large trees. Opens up onto the back and communal path. The BBQ also fits into the shed in the winter. Corten steel step and edging. Portable night time lighting as requested by client.
ビルトイン物置小屋・庭小屋の写真
1
