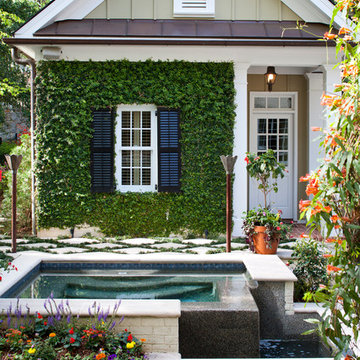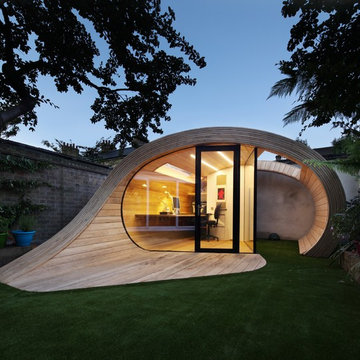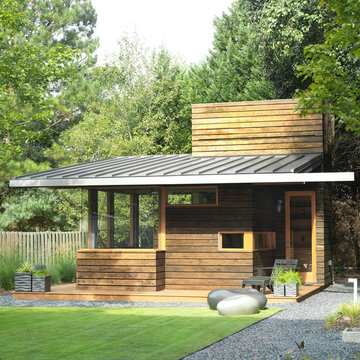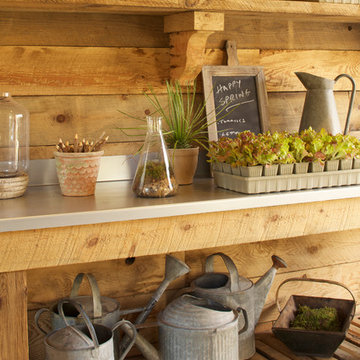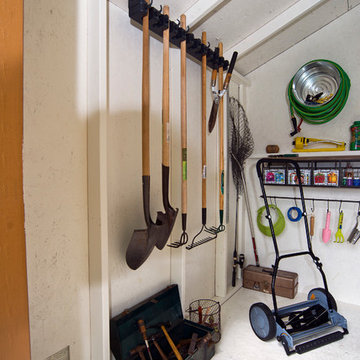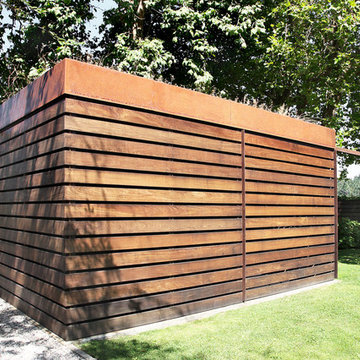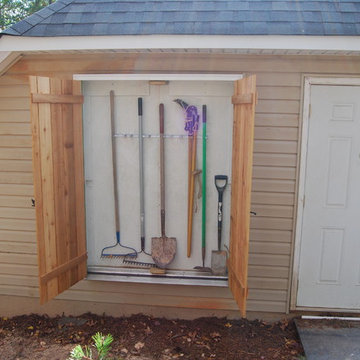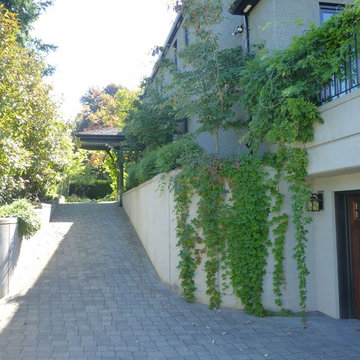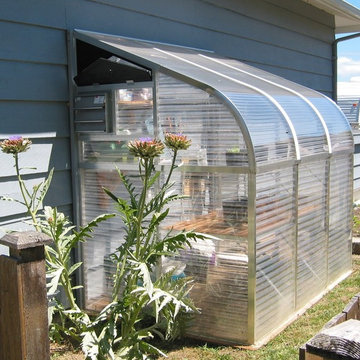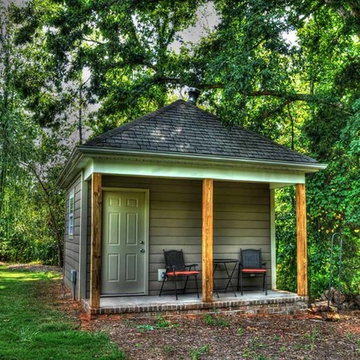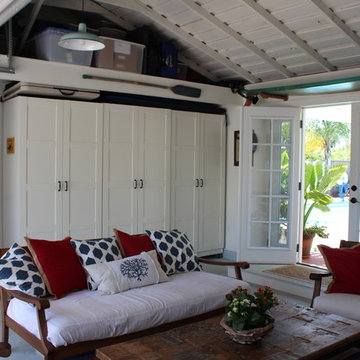物置小屋・庭小屋の写真
絞り込み:
資材コスト
並び替え:今日の人気順
写真 101〜120 枚目(全 44,465 枚)
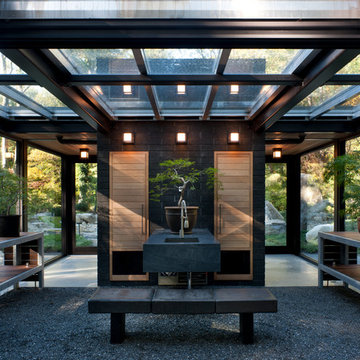
Modern glass house set in the landscape evokes a midcentury vibe. A modern gas fireplace divides the living area with a polished concrete floor from the greenhouse with a gravel floor. The frame is painted steel with aluminum sliding glass door. The front features a green roof with native grasses and the rear is covered with a glass roof.
Photo by: Gregg Shupe Photography
希望の作業にぴったりな専門家を見つけましょう
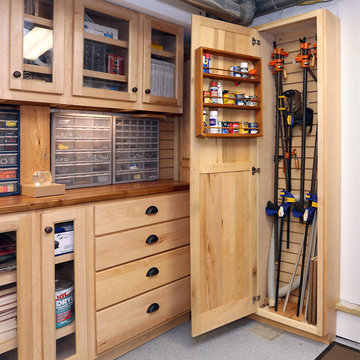
Inside the right side of the tall cabinet, longer items such as clamps and sections of pipe are stored. Photo by Phil Krugler.
フィラデルフィアにあるラスティックスタイルのおしゃれな物置小屋・庭小屋の写真
フィラデルフィアにあるラスティックスタイルのおしゃれな物置小屋・庭小屋の写真
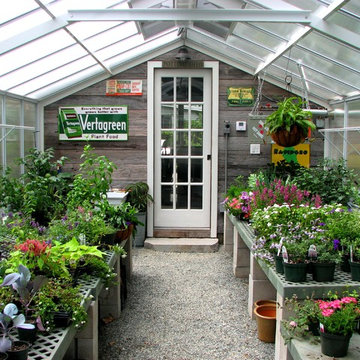
Plastic benches held up by concrete block make a simple benching system. Wire closet shelving adds extra room for plants. 3/8" pea stone floor with drainage pipe beneath keeps the floor dry.
Photo by Bob Trainor

Modern glass house set in the landscape evokes a midcentury vibe. A modern gas fireplace divides the living area with a polished concrete floor from the greenhouse with a gravel floor. The frame is painted steel with aluminum sliding glass door. The front features a green roof with native grasses and the rear is covered with a glass roof.
Photo by: Gregg Shupe Photography
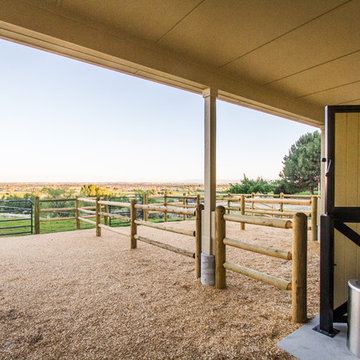
A new horse barn for a client in Eagle, Idaho. 3 stalls, a wash bay, tack room, and exterior corral. The owner also put in a nearby riding arena with geo-textile for her dressage work with her horses.
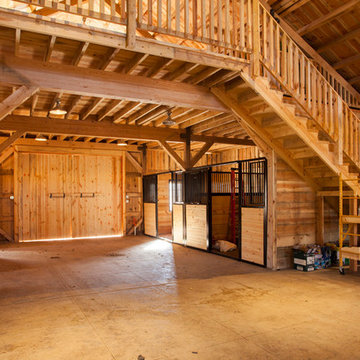
Sand Creek Post & Beam Traditional Wood Barns and Barn Homes
Learn more & request a free catalog: www.sandcreekpostandbeam.com
他の地域にあるカントリー風のおしゃれな物置小屋・庭小屋の写真
他の地域にあるカントリー風のおしゃれな物置小屋・庭小屋の写真
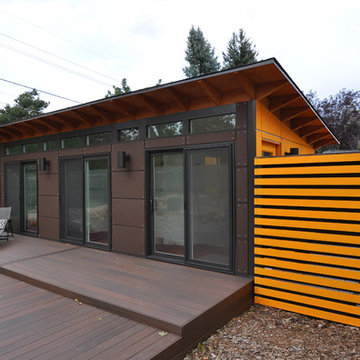
Light pours into the front of this home office. The Studio Shed has 3 sliding doors - one enters a client waiting area, while the other two access the office itself.
Photo by Studio Shed
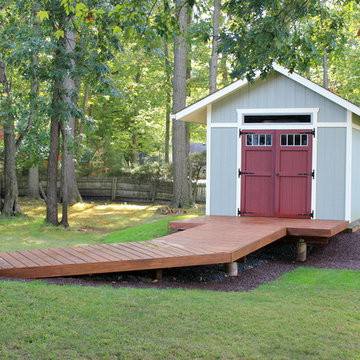
Shed was elevated to eliminate contact with moisture from high water table which offered the opportunity to build a bridge for access and to add a unique look by Michael Conk
物置小屋・庭小屋の写真
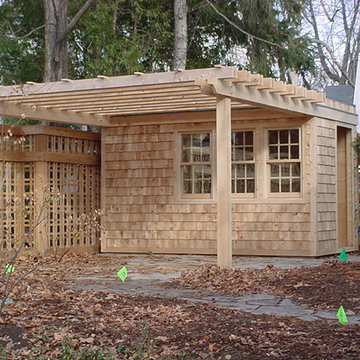
Jeff Grosspietsch: A detail of the shed and pergola. A stone patio was installed. You can see the grid-patterned fencing I built, from this angle as well. Beautiful windows installed in the gardening shed. Everything is cedar and is unfinished to weather grey.
6
