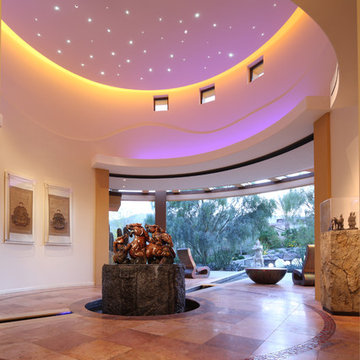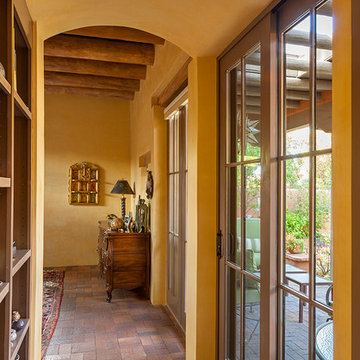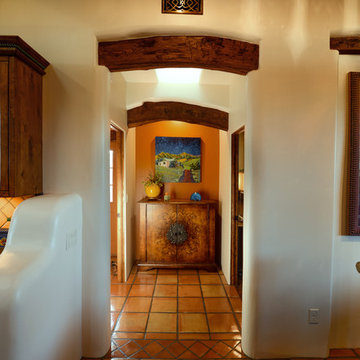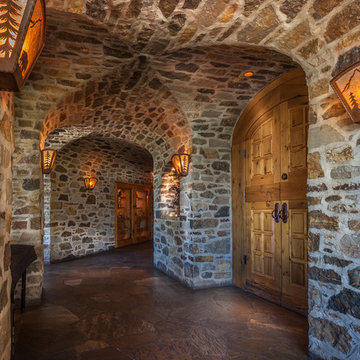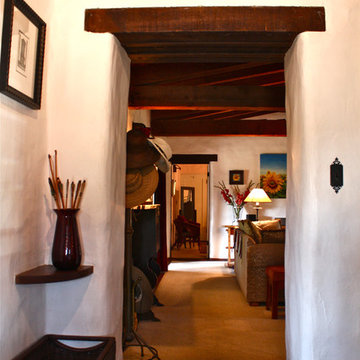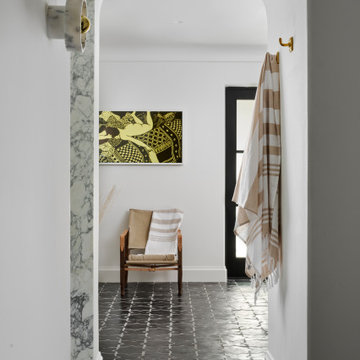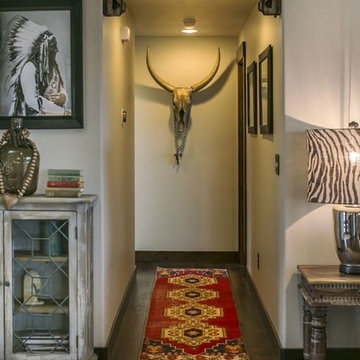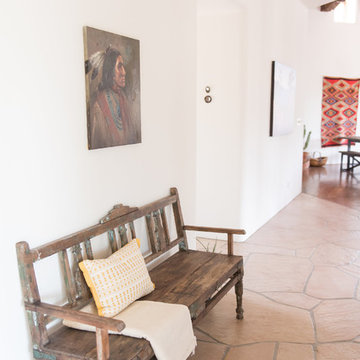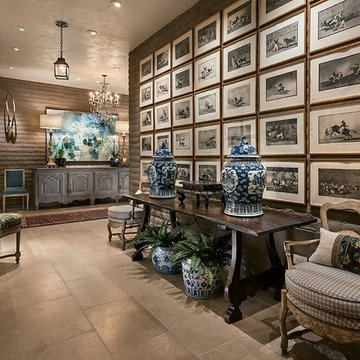サンタフェスタイルの廊下の写真
絞り込み:
資材コスト
並び替え:今日の人気順
写真 1〜20 枚目(全 750 枚)
1/2
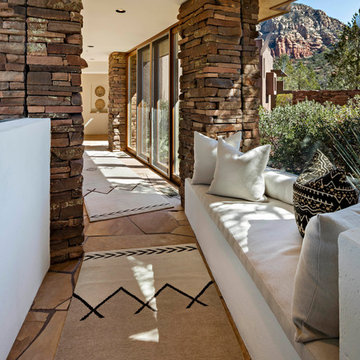
Interior Design By Stephanie Larsen
©ThompsonPhotographic 2019
フェニックスにあるサンタフェスタイルのおしゃれな廊下の写真
フェニックスにあるサンタフェスタイルのおしゃれな廊下の写真
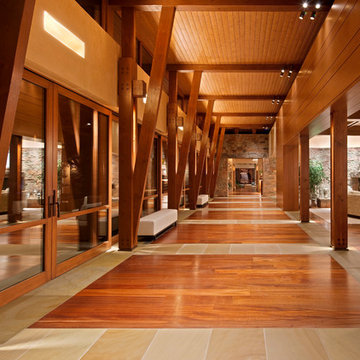
Copyright © 2009 Robert Reck. All Rights Reserved.
アルバカーキにある巨大なサンタフェスタイルのおしゃれな廊下 (ベージュの壁、マルチカラーの床) の写真
アルバカーキにある巨大なサンタフェスタイルのおしゃれな廊下 (ベージュの壁、マルチカラーの床) の写真

wendy mceahern
アルバカーキにある高級な広いサンタフェスタイルのおしゃれな廊下 (無垢フローリング、白い壁、茶色い床、表し梁、白い天井) の写真
アルバカーキにある高級な広いサンタフェスタイルのおしゃれな廊下 (無垢フローリング、白い壁、茶色い床、表し梁、白い天井) の写真
希望の作業にぴったりな専門家を見つけましょう
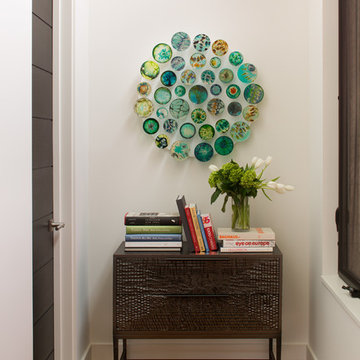
Brady Architectural Photography
サンディエゴにあるサンタフェスタイルのおしゃれな廊下 (白い壁、無垢フローリング、茶色い床) の写真
サンディエゴにあるサンタフェスタイルのおしゃれな廊下 (白い壁、無垢フローリング、茶色い床) の写真
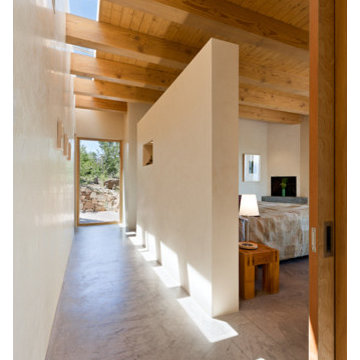
This home, which earned three awards in the Santa Fe 2011 Parade of Homes, including best kitchen, best overall design and the Grand Hacienda Award, provides a serene, secluded retreat in the Sangre de Cristo Mountains. The architecture recedes back to frame panoramic views, and light is used as a form-defining element. Paying close attention to the topography of the steep lot allowed for minimal intervention onto the site. While the home feels strongly anchored, this sense of connection with the earth is wonderfully contrasted with open, elevated views of the Jemez Mountains. As a result, the home appears to emerge and ascend from the landscape, rather than being imposed on it.
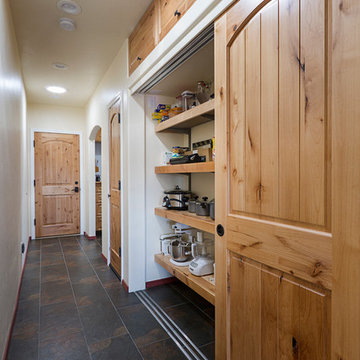
Hidden behind the triple track sliding doors is a spacious Pantry.
フェニックスにある中くらいなサンタフェスタイルのおしゃれな廊下 (磁器タイルの床、ベージュの壁、グレーの床) の写真
フェニックスにある中くらいなサンタフェスタイルのおしゃれな廊下 (磁器タイルの床、ベージュの壁、グレーの床) の写真
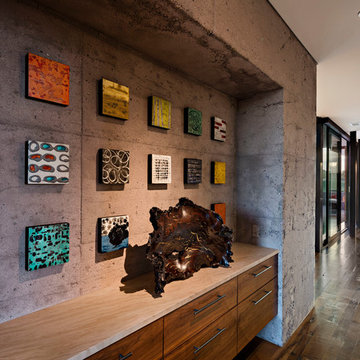
Gallery drop on back side of the cast In place concrete fireplace. Wall art by Kathleen Hope - Burl Wood Craft by John Hoyt of "From the Forest Floor". Architecture and Interiors - Tate Studio, Builder - Peak Ventures - Glen Ernst, Photography - Thompson Photographic.
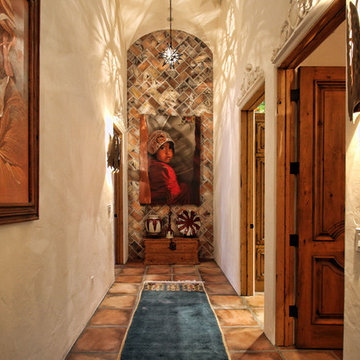
Miroslav Peric
ロサンゼルスにあるサンタフェスタイルのおしゃれな廊下 (ベージュの壁、テラコッタタイルの床) の写真
ロサンゼルスにあるサンタフェスタイルのおしゃれな廊下 (ベージュの壁、テラコッタタイルの床) の写真
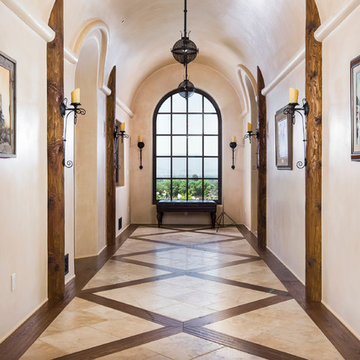
Cavan Hadley
サンタバーバラにあるラグジュアリーな巨大なサンタフェスタイルのおしゃれな廊下 (ベージュの壁、セラミックタイルの床、マルチカラーの床) の写真
サンタバーバラにあるラグジュアリーな巨大なサンタフェスタイルのおしゃれな廊下 (ベージュの壁、セラミックタイルの床、マルチカラーの床) の写真
サンタフェスタイルの廊下の写真
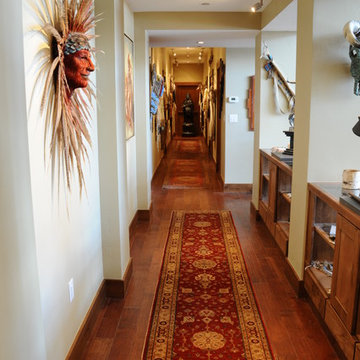
This shelving unit was custom designed around the Native American artwork.
デンバーにあるラグジュアリーな中くらいなサンタフェスタイルのおしゃれな廊下 (ベージュの壁、無垢フローリング) の写真
デンバーにあるラグジュアリーな中くらいなサンタフェスタイルのおしゃれな廊下 (ベージュの壁、無垢フローリング) の写真
1
