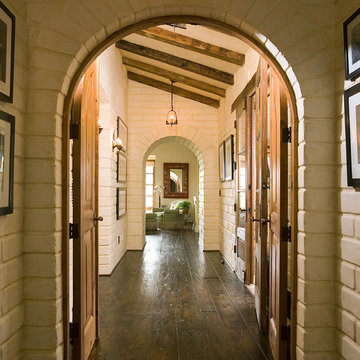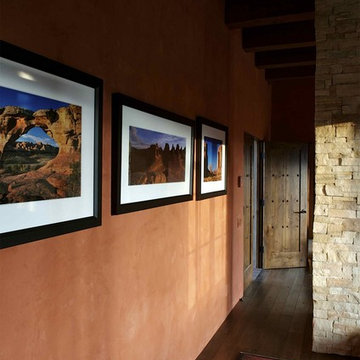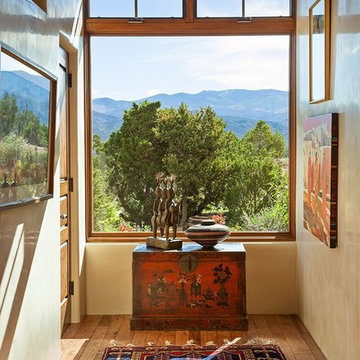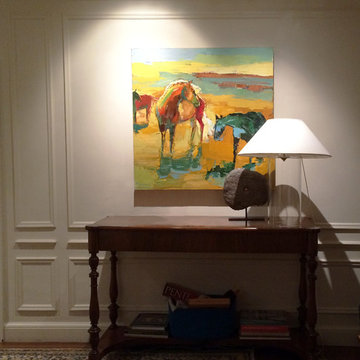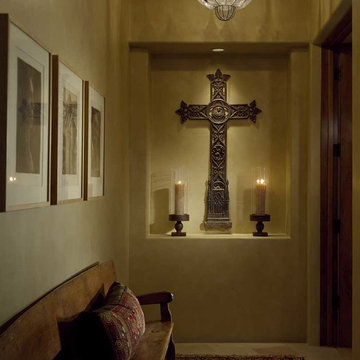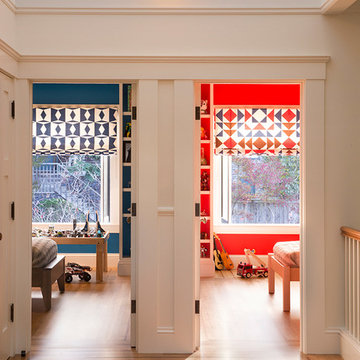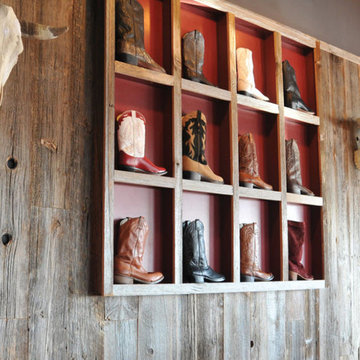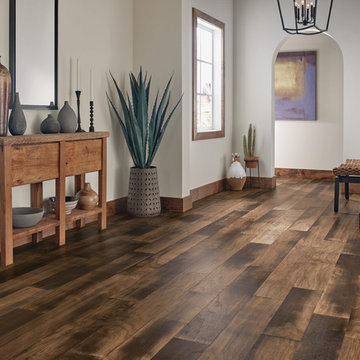中くらいなサンタフェスタイルの廊下の写真
絞り込み:
資材コスト
並び替え:今日の人気順
写真 1〜20 枚目(全 109 枚)
1/3
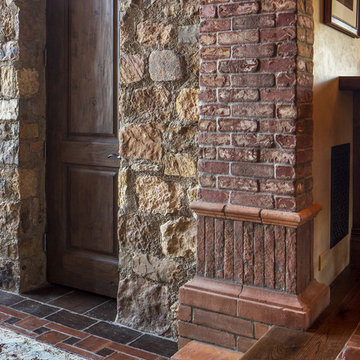
Southwestern/Tuscan style hall.
Architect: Urban Design Associates
Builder: R-Net Custom Homes
Interiors: Ashley P. Designs
Photography: Thompson Photographic
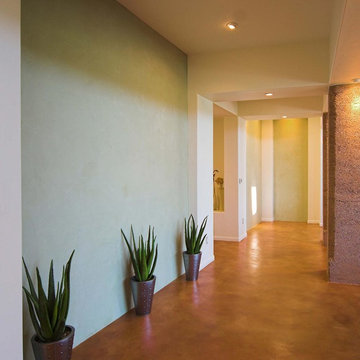
American Clay Porcelina Fairfield Green clay plaster
フェニックスにある中くらいなサンタフェスタイルのおしゃれな廊下 (黄色い壁、コンクリートの床) の写真
フェニックスにある中くらいなサンタフェスタイルのおしゃれな廊下 (黄色い壁、コンクリートの床) の写真
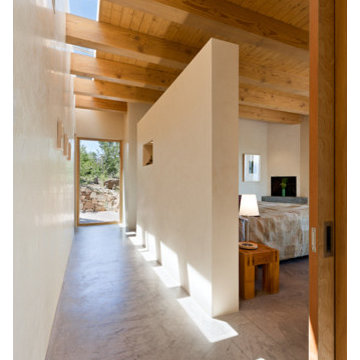
This home, which earned three awards in the Santa Fe 2011 Parade of Homes, including best kitchen, best overall design and the Grand Hacienda Award, provides a serene, secluded retreat in the Sangre de Cristo Mountains. The architecture recedes back to frame panoramic views, and light is used as a form-defining element. Paying close attention to the topography of the steep lot allowed for minimal intervention onto the site. While the home feels strongly anchored, this sense of connection with the earth is wonderfully contrasted with open, elevated views of the Jemez Mountains. As a result, the home appears to emerge and ascend from the landscape, rather than being imposed on it.
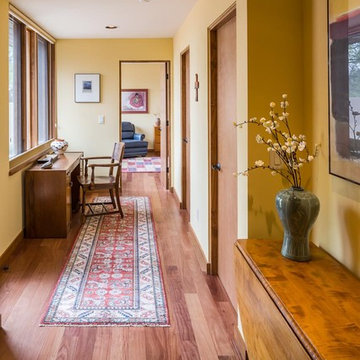
A wide hallway that doubles as a study with natural light and view out to the courtyard.
Kirk Gittings
アルバカーキにある高級な中くらいなサンタフェスタイルのおしゃれな廊下 (黄色い壁、無垢フローリング、茶色い床) の写真
アルバカーキにある高級な中くらいなサンタフェスタイルのおしゃれな廊下 (黄色い壁、無垢フローリング、茶色い床) の写真
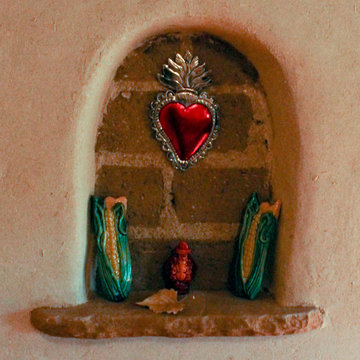
Nicho in adobe wall. Chiseled flagstone sill. Adobe mud plaster.
A design-build project by Sustainable Builders llc of Taos NM. Photo by Thomas Soule of Sustainable Builders llc.
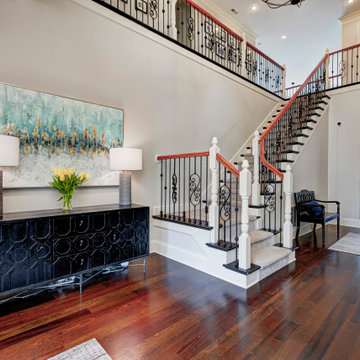
Our Carmel (Indiana) design-build studio transformed this dated home into a vibrant, cheerful space using custom furniture and thoughtful decor. A beautiful console table and artwork were added to the entryway to set the tone for the rest of the house. We updated all the furnishings in the living space, creating a bright, comfortable, and welcoming atmosphere. The dining room was given a sophisticated look with elegant wallpaper and statement lighting, which added the perfect finishing touch.
---
Project completed by Wendy Langston's Everything Home interior design firm, which serves Carmel, Zionsville, Fishers, Westfield, Noblesville, and Indianapolis.
For more about Everything Home, see here: https://everythinghomedesigns.com/
To learn more about this project, see here:
https://everythinghomedesigns.com/portfolio/zionsville-indiana-elegant-home
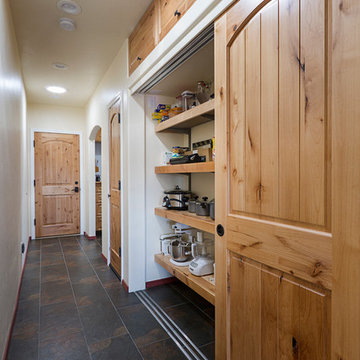
Hidden behind the triple track sliding doors is a spacious Pantry.
フェニックスにある中くらいなサンタフェスタイルのおしゃれな廊下 (磁器タイルの床、ベージュの壁、グレーの床) の写真
フェニックスにある中くらいなサンタフェスタイルのおしゃれな廊下 (磁器タイルの床、ベージュの壁、グレーの床) の写真
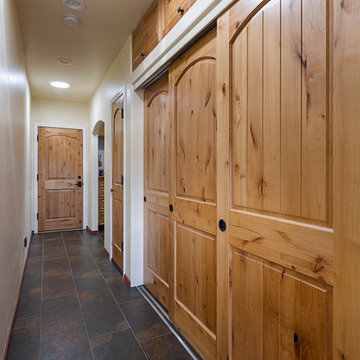
The new, fire-rated alder door from the garage opens onto a wide Hallway, lined with the matching knotty alder doors of the Utility Closet and Pantry. The arch motif of the doors is echoed in the open archway at the far end of the Hallway, which leads to the new Laundry Room.
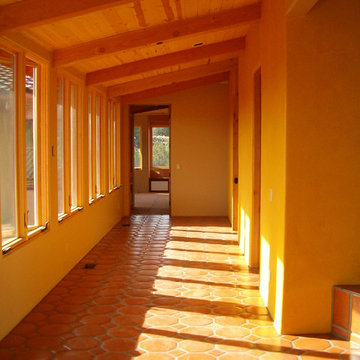
Sout facing Gallery Sunspace and hallway captures the low winter sun and shades the summer sun for high efficiency. This space looks into the Courtyard and over the Courtyard walls to the mountains and mesas.
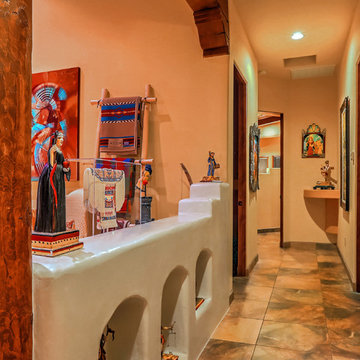
Photographer: Style Tours ABQ
アルバカーキにある中くらいなサンタフェスタイルのおしゃれな廊下 (ベージュの壁、トラバーチンの床、ベージュの床) の写真
アルバカーキにある中くらいなサンタフェスタイルのおしゃれな廊下 (ベージュの壁、トラバーチンの床、ベージュの床) の写真
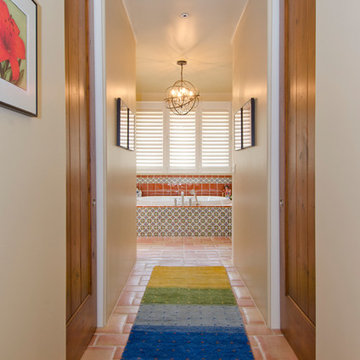
Christopher Vialpando, http://chrisvialpando.com
フェニックスにある高級な中くらいなサンタフェスタイルのおしゃれな廊下 (ベージュの壁、テラコッタタイルの床) の写真
フェニックスにある高級な中くらいなサンタフェスタイルのおしゃれな廊下 (ベージュの壁、テラコッタタイルの床) の写真
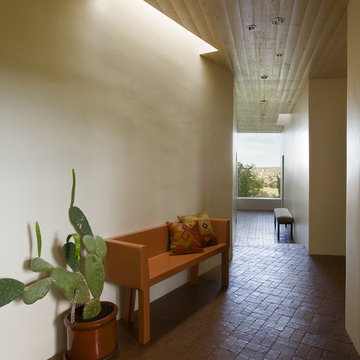
Hallway to bedrooms.
Spears Horn Architects
Photo by Robert Reck
アルバカーキにある中くらいなサンタフェスタイルのおしゃれな廊下 (レンガの床) の写真
アルバカーキにある中くらいなサンタフェスタイルのおしゃれな廊下 (レンガの床) の写真
中くらいなサンタフェスタイルの廊下の写真
1
