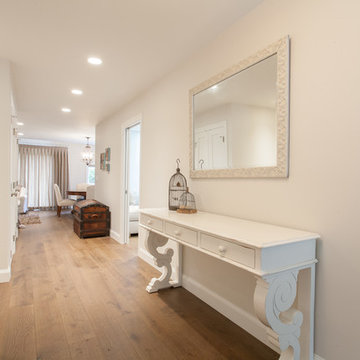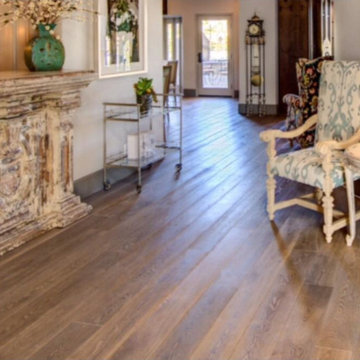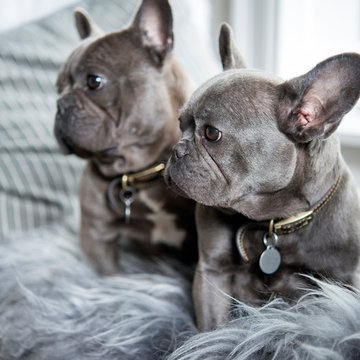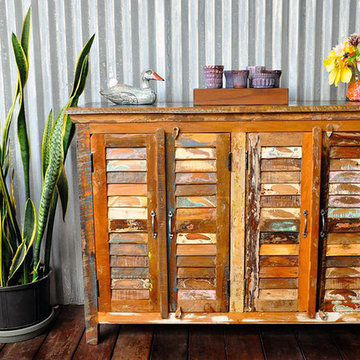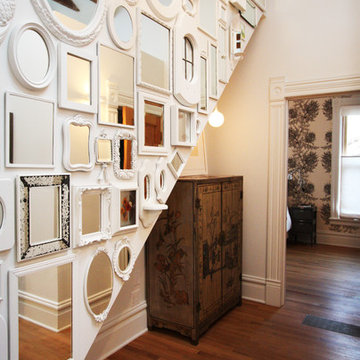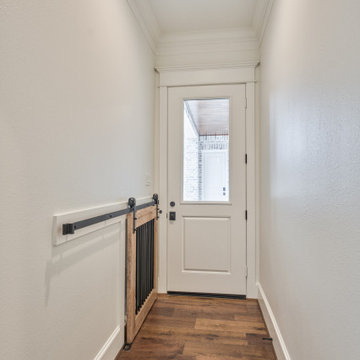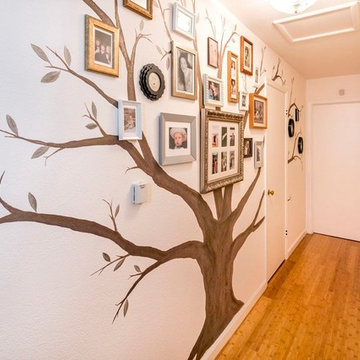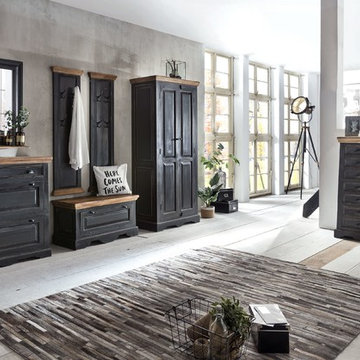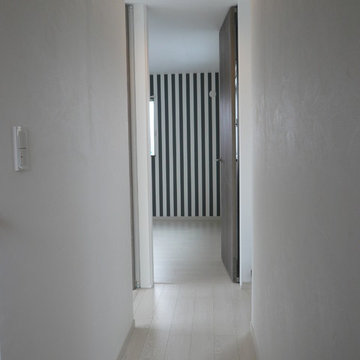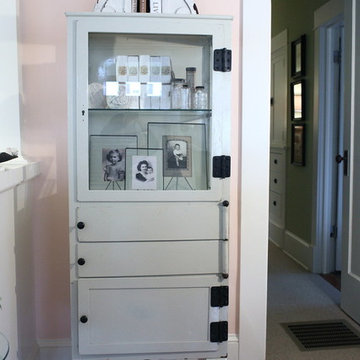中くらいなシャビーシック調の廊下の写真
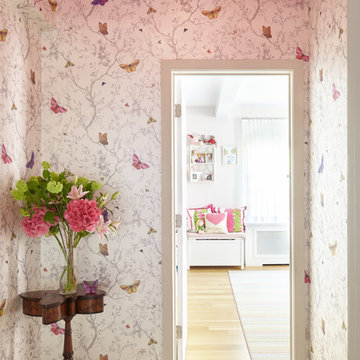
Vestibule connecting the two girls' rooms. My client loved this room. It totally captures her style. I can't believe she let me paint the ceiling pink! Everyone loves it.
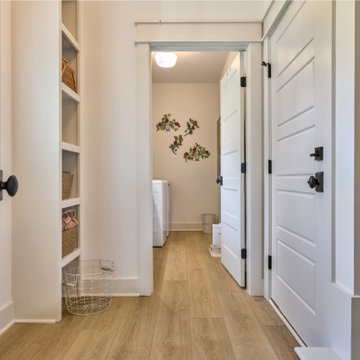
Refined yet natural. A white wire-brush gives the natural wood tone a distinct depth, lending it to a variety of spaces. With the Modin Collection, we have raised the bar on luxury vinyl plank. The result is a new standard in resilient flooring. Modin offers true embossed in register texture, a low sheen level, a rigid SPC core, an industry-leading wear layer, and so much more.
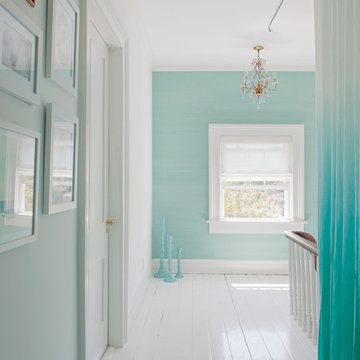
Richard Leo Johnson
Wall Color: Super White - Regal Aqua Satin, Latex Flat (Benjamin Moore)
Trim Color: Super White - Oil, Semi Gloss (Benjamin Moore)
Floor Color: Super White - Oil, Semi Gloss (Benjamin Moore)
Wallpaper: Orissa Silk TT62702 - Seabrook
Window Treatment: Custom White Linen Roman Shade (Maureen Eason Designs)
Chandelier: Hidden Galleries
Curtain System: Covoc
Curtain Fabric: Mazane Saraille - Designer's Guild
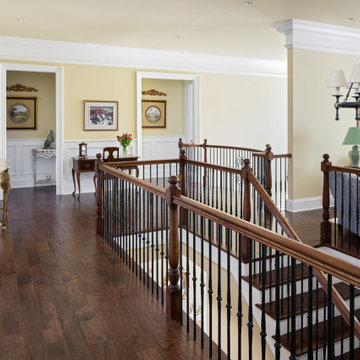
This home is a European inspired French country home. The exterior color palette and materials are boldly authentic to the architectural vernacular – complete with limestone accents and gas lanterns. Symmetry, balance and proportion are deliberately used throughout the home, as well as the landscaping. The interior of the home is adorned with layers of specialty trim starting from the moment you enter the foyer. A curved stair invites you into the main living areas and were arranged to create an open floor plan but are still delineated by use of ceiling treatments and keen furniture placement. Outdoor living is functional and private with an outdoor kitchen and covered porches overlooking the pristine greens at Chanticleer Golf Course. Marble is used extensively in the master bath with his and her areas. The second floor has multiple bedrooms with on-suite baths as well as a second living room for the enjoyment of guests.
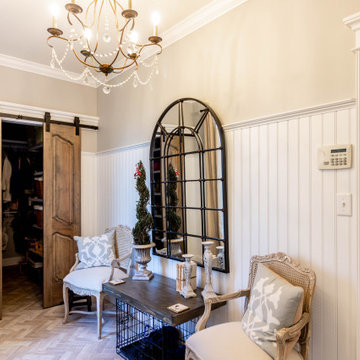
Mudrooms can have style, too! The mudroom may be one of the most used spaces in your home, but that doesn't mean it has to be boring. A stylish, practical mudroom can keep your house in order and still blend with the rest of your home. This homeowner's existing mudroom was not utilizing the area to its fullest. The open shelves and bench seat were constantly cluttered and unorganized. The garage had a large underutilized area, which allowed us to expand the mudroom and create a large walk in closet that now stores all the day to day clutter, and keeps it out of sight behind these custom elegant barn doors. The mudroom now serves as a beautiful and stylish entrance from the garage, yet remains functional and durable with heated tile floors, wainscoting, coat hooks, and lots of shelving and storage in the closet.
Directly outside of the mudroom was a small hall closet that did not get used much. We turned the space into a coffee bar area with a lot of style! Custom dusty blue cabinets add some extra kitchen storage, and mirrored wall cabinets add some function for quick touch ups while heading out the door.
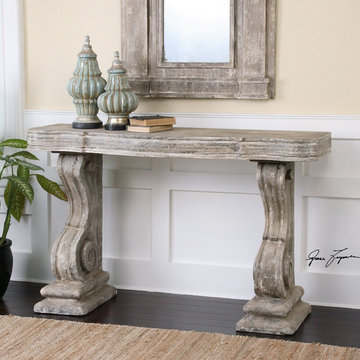
What a beautifully, distressed console table and matching mirror set by Uttermost. Charming, classy, and chalked full of character, this outfit would look amazing in any style of home!
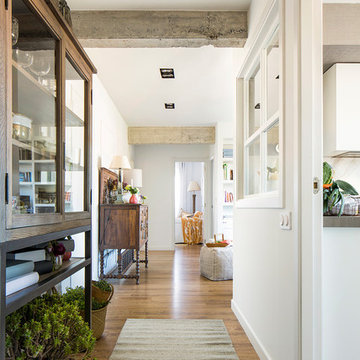
Detalle hall vivienda íntegramente reformada por NATALIA ZUBIZARRETA INTERIORISMO en Vizcaya. Paredes blancas, vigas hormigón vistas, pavimento laminado de roble, mueble vitrina de Hanbel y mueble comedor de herencia.
Fotografía de Erlantz Biderbost.
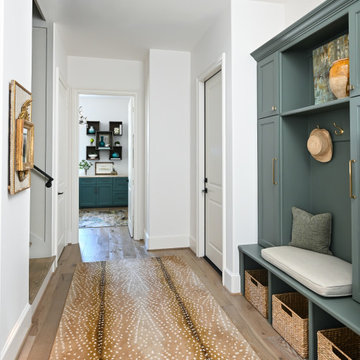
The theme of rich sage, greens, and neutrals continue throughout this charming hallway / mudroom and spill into the homeowner's artistic study.
ヒューストンにあるラグジュアリーな中くらいなシャビーシック調のおしゃれな廊下 (緑の壁、無垢フローリング) の写真
ヒューストンにあるラグジュアリーな中くらいなシャビーシック調のおしゃれな廊下 (緑の壁、無垢フローリング) の写真
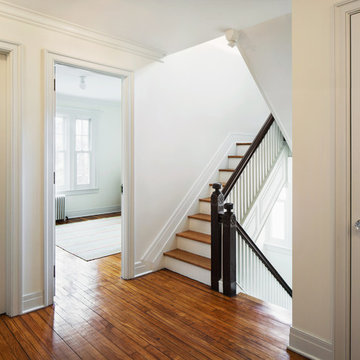
Amanda Kirkpatrick Photography
Johann Grobler Architects
ニューヨークにある高級な中くらいなシャビーシック調のおしゃれな廊下 (白い壁、無垢フローリング) の写真
ニューヨークにある高級な中くらいなシャビーシック調のおしゃれな廊下 (白い壁、無垢フローリング) の写真
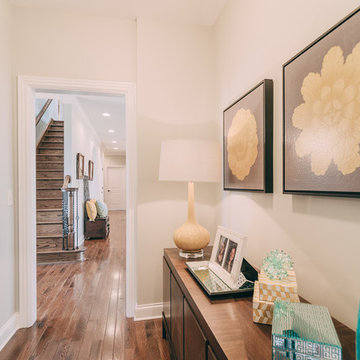
Kyle Gregory, Elegant Homes Photography
ナッシュビルにある高級な中くらいなシャビーシック調のおしゃれな廊下 (ベージュの壁、濃色無垢フローリング) の写真
ナッシュビルにある高級な中くらいなシャビーシック調のおしゃれな廊下 (ベージュの壁、濃色無垢フローリング) の写真
中くらいなシャビーシック調の廊下の写真
1
