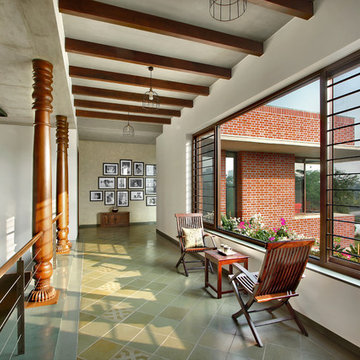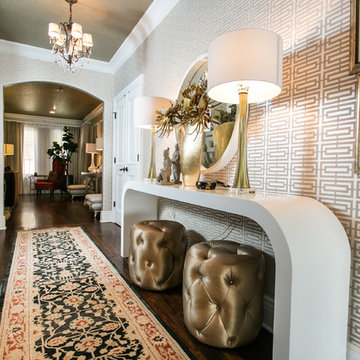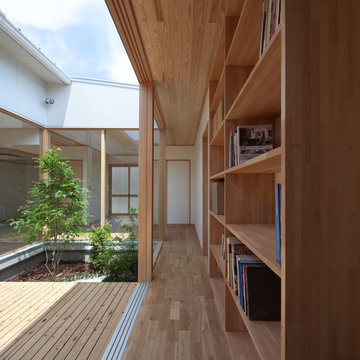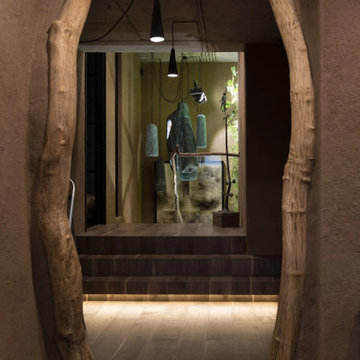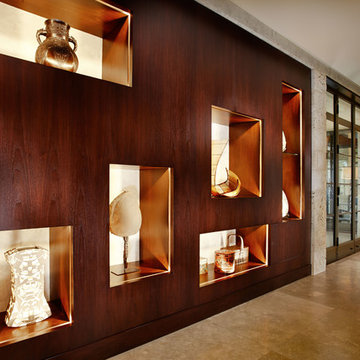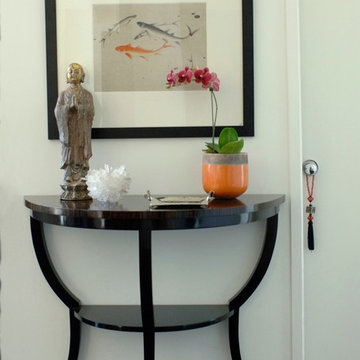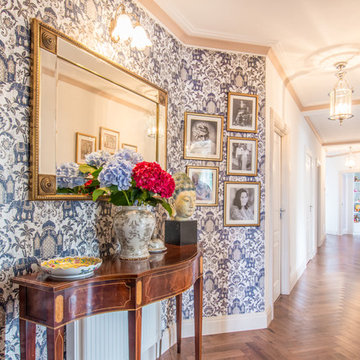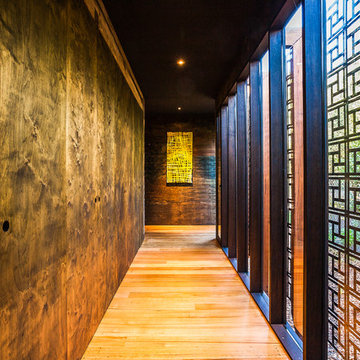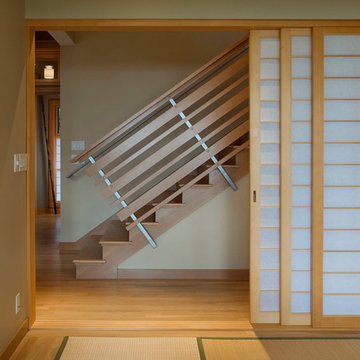中くらいなアジアンスタイルの廊下の写真
絞り込み:
資材コスト
並び替え:今日の人気順
写真 1〜20 枚目(全 191 枚)
1/3

2階廊下よりの吹抜け空間とベランダです。内部、外部とも手すりのデザインは同じです。
京都にあるラグジュアリーな中くらいなアジアンスタイルのおしゃれな廊下 (ベージュの壁、淡色無垢フローリング) の写真
京都にあるラグジュアリーな中くらいなアジアンスタイルのおしゃれな廊下 (ベージュの壁、淡色無垢フローリング) の写真
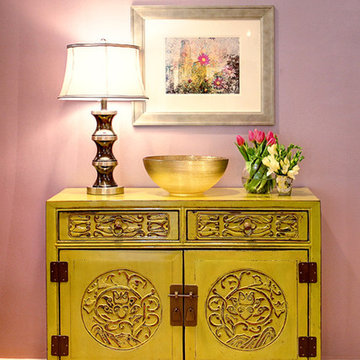
Space designed by:
Sara Ingrassia Interiors: http://www.houzz.com/pro/saradesigner/sara-ingrassia-interiors
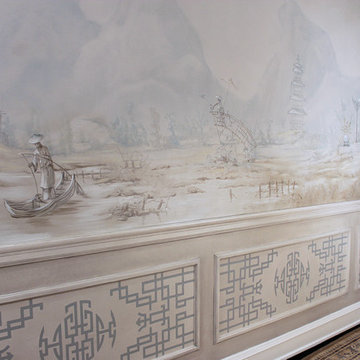
Atmospheric Chinoiserie murals adorn this corridor, with painted fretwork panels below. The tonal color palette and delicate line work evoke a timeless quality. These garden themed murals for a lakefront dining room are in a traditional Chinoiserie scenic style, first made popular in Regency England.
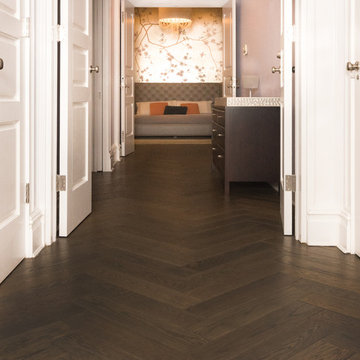
Herringbone pattern select grade solid 3/4 inch thick White Oak custom prefinished wood flooring from Hull Forest Products. 1-800-928-9602. www.hullforest.com
Photo by Marci Miles.

The owner’s desire was for a home blending Asian design characteristics with Southwestern architecture, developed within a small building envelope with significant building height limitations as dictated by local zoning. Even though the size of the property was 20 acres, the steep, tree covered terrain made for challenging site conditions, as the owner wished to preserve as many trees as possible while also capturing key views.
For the solution we first turned to vernacular Chinese villages as a prototype, specifically their varying pitched roofed buildings clustered about a central town square. We translated that to an entry courtyard opened to the south surrounded by a U-shaped, pitched roof house that merges with the topography. We then incorporated traditional Japanese folk house design detailing, particularly the tradition of hand crafted wood joinery. The result is a home reflecting the desires and heritage of the owners while at the same time respecting the historical architectural character of the local region.
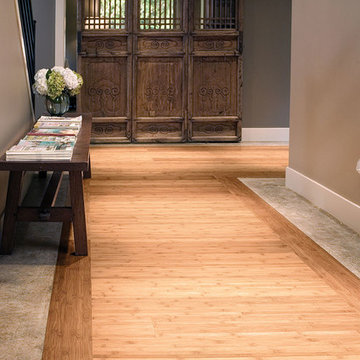
Color: Craftsman2 Flat Caramel Bamboo
シカゴにあるお手頃価格の中くらいなアジアンスタイルのおしゃれな廊下 (グレーの壁、竹フローリング) の写真
シカゴにあるお手頃価格の中くらいなアジアンスタイルのおしゃれな廊下 (グレーの壁、竹フローリング) の写真
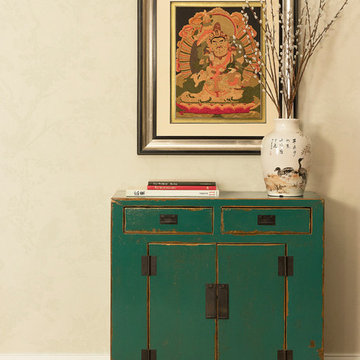
Sporting a unique distressed green finish, this Ming style cabinet will add plenty of character and Asian flair to a space. It is the perfect sized chest for a hallway or foyer. Also pictured: Tibetan Embroidery Portrait, Hand Painted Porcelain Vase
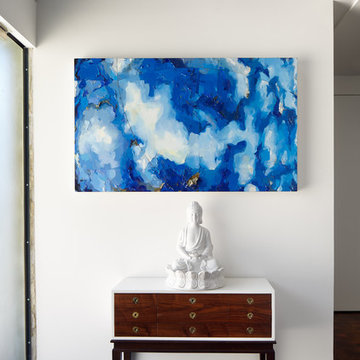
The house's stark beauty accented by the lush, green valley as a backdrop, made this project an exciting one for Spaces Designed. The focus was to keep the minimalistic approach of the house but make it warm, inviting with rich colors and textures. The steel and metal structure needed to be complimented with soft furnishings and warm tones.
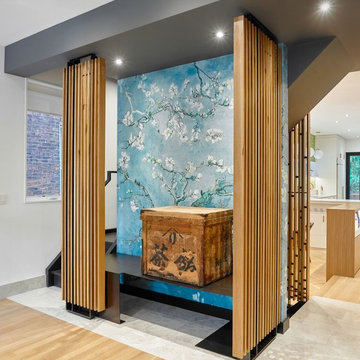
An old wood box sits upon a metal plinth, framed between delicate wood and metal screens. A bittersweet treasure from Mark’s ancestors’ time in the internment camps of B.C. through the second world war, the box sits in a sacred place at the heart of the home.
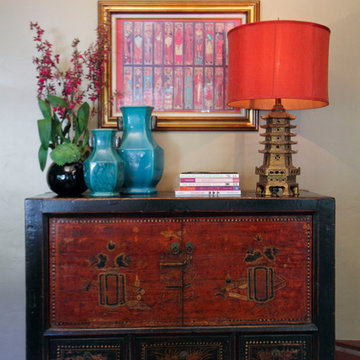
Space designed by:
Sara Ingrassia Interiors: http://www.houzz.com/pro/saradesigner/sara-ingrassia-interiors
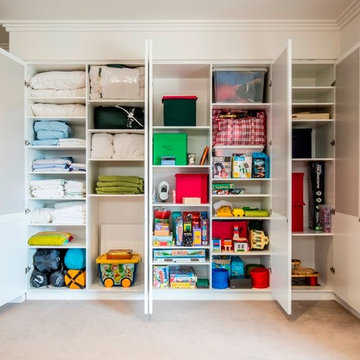
Storage unit and linen cupboard built into alcove. Asian inspired lattice doors with subtle two tone colour palate. Adjustable shelves throughout.
Size: 3.1m wide x 2.4m high x 0.6m deep
Materials: Externals painted Dulux Vivid White, 30% gloss. Panels behind lattice painted Dulux Taupe White, 30% gloss.
中くらいなアジアンスタイルの廊下の写真
1
