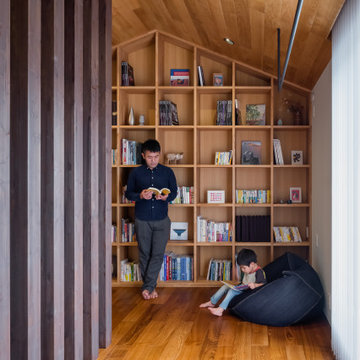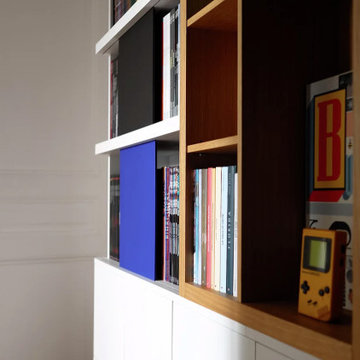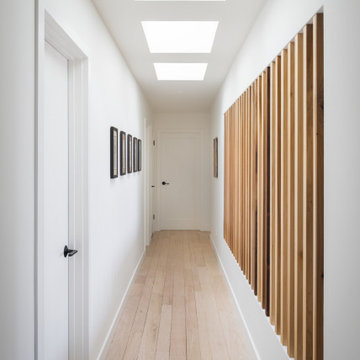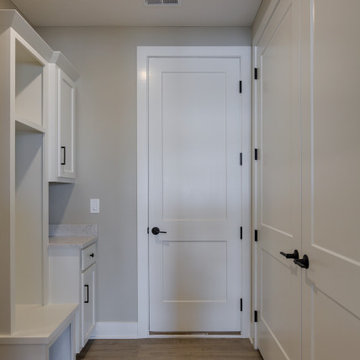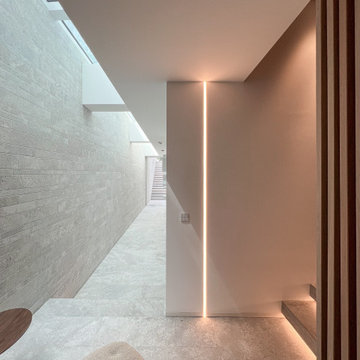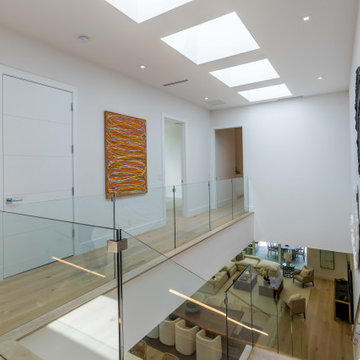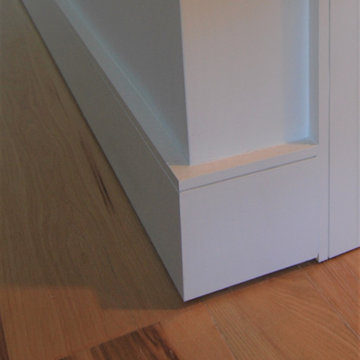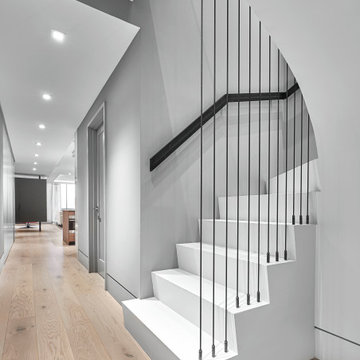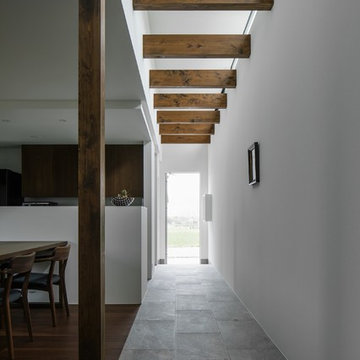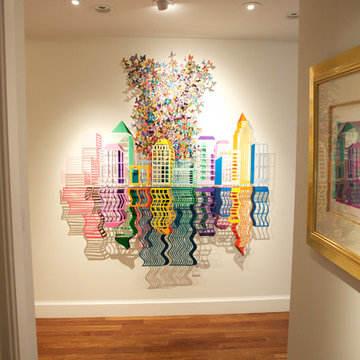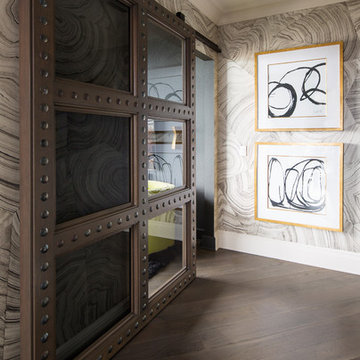モダンスタイルの廊下の写真
絞り込み:
資材コスト
並び替え:今日の人気順
写真 1〜20 枚目(全 39,624 枚)
1/2
希望の作業にぴったりな専門家を見つけましょう
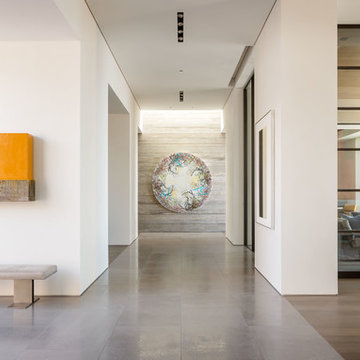
A sculptural statement in its own right, this concrete-and-glass “Gallery House” was designed to showcase the owners’ art collection as well as the natural landscape. The architecture is truly one with its site: To the east, a sheltering wall echoes the curve of a crowded cul-de-sac, while to the west, the design follows the sweeping contours of the cliff—ensuring privacy while maximizing views. The architectural details demanded flawless construction: Windows and doors stretch floor-to-ceiling, and minimalist reveals define the walls, which “float” between perfect shadow lines in the long T-shape foyer. Ideal for entertaining, the layout fosters seamless indoor-outdoor living. Amenities include four pocketing glass walls, a lanai with heated floor, and a partially cantilevered multi-level terrace. The front courtyard sequesters a frameless glass entry. From here, sight lines stretch through the house to an infinity pool that hovers between sky and sea.
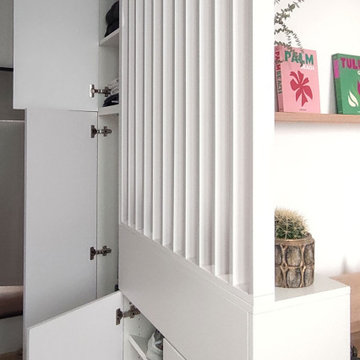
Ici, en séparation entre la pièce de vie et l'espace nuit, un couloir a été créé afin d'accéder à la salle de bain positionnée au fond à droite et afin de créer une séparation entre l'espace nuit et la pièce de vie.
Une menuiserie sur mesure multifonctionnelle a été imaginée entre ces 2 espaces, comprenant :
- 1 claustra
- 1 meuble à chaussures en partie basse
- 1 colonne de rangement totues hauteur en continuité, permettant d'y intégrer un aspirateur avec branchement intérieur en partie basse et le linge de lit/bain en partie haute
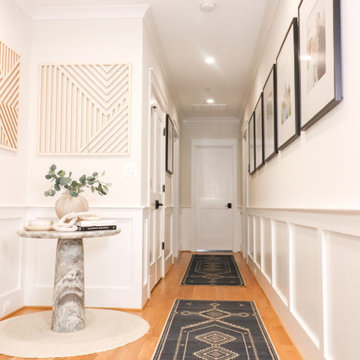
Hallways to bedrooms designed with a gallery wall, accent table, runners
ワシントンD.C.にある高級な中くらいなモダンスタイルのおしゃれな廊下 (淡色無垢フローリング、羽目板の壁) の写真
ワシントンD.C.にある高級な中くらいなモダンスタイルのおしゃれな廊下 (淡色無垢フローリング、羽目板の壁) の写真

The hallway of this home recieved a major facelift, and extends further right to the new Master Suite addition. We replaced the original ceramic floor tile with engineered acacia wood flooring. New doors, hardware, and recessed lighting enhance the overall appearance of this home. The client chose to showcase gallery prints with colorful posters from their travels.
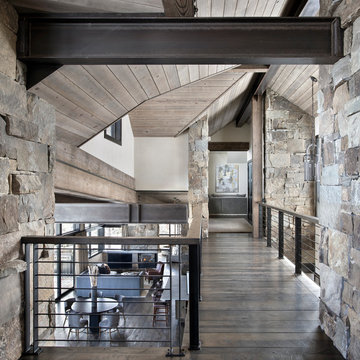
The upper level features an interior balcony leading to a family room and bedrooms.
Photos by Gibeon Photography
他の地域にあるモダンスタイルのおしゃれな廊下 (ベージュの壁、濃色無垢フローリング、茶色い床) の写真
他の地域にあるモダンスタイルのおしゃれな廊下 (ベージュの壁、濃色無垢フローリング、茶色い床) の写真

Description: Interior Design by Neal Stewart Designs ( http://nealstewartdesigns.com/). Architecture by Stocker Hoesterey Montenegro Architects ( http://www.shmarchitects.com/david-stocker-1/). Built by Coats Homes (www.coatshomes.com). Photography by Costa Christ Media ( https://www.costachrist.com/).
Others who worked on this project: Stocker Hoesterey Montenegro

Architect: Amanda Martocchio Architecture & Design
Photography: Michael Moran
Project Year:2016
This LEED-certified project was a substantial rebuild of a 1960's home, preserving the original foundation to the extent possible, with a small amount of new area, a reconfigured floor plan, and newly envisioned massing. The design is simple and modern, with floor to ceiling glazing along the rear, connecting the interior living spaces to the landscape. The design process was informed by building science best practices, including solar orientation, triple glazing, rain-screen exterior cladding, and a thermal envelope that far exceeds code requirements.
モダンスタイルの廊下の写真
1
