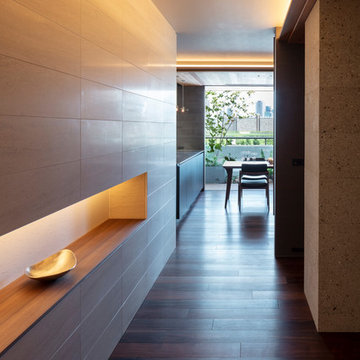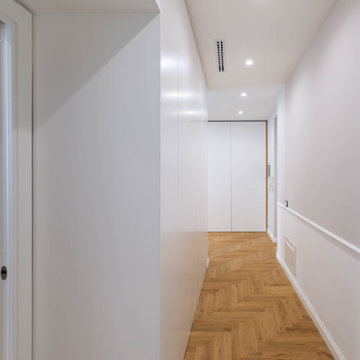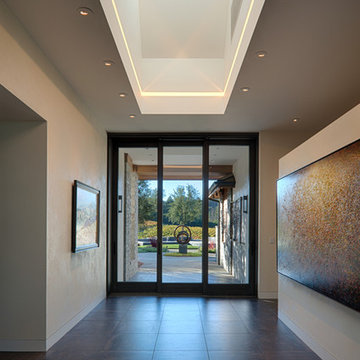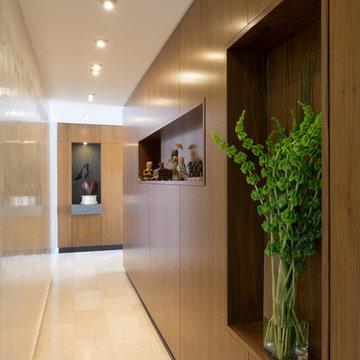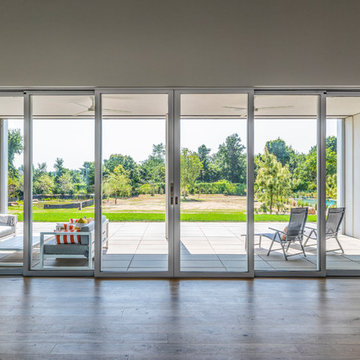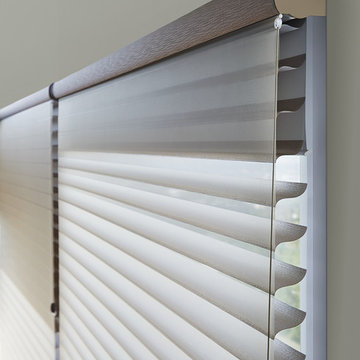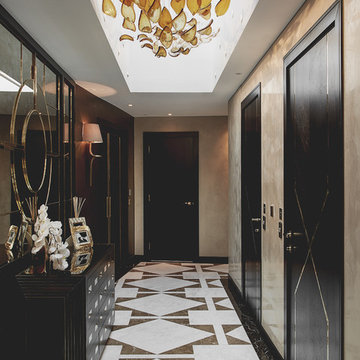モダンスタイルの廊下 (ベージュの壁) の写真
絞り込み:
資材コスト
並び替え:今日の人気順
写真 1〜20 枚目(全 1,067 枚)
1/3

Bernard Andre Photography
サンフランシスコにある中くらいなモダンスタイルのおしゃれな廊下 (ベージュの壁、スレートの床、グレーの床) の写真
サンフランシスコにある中くらいなモダンスタイルのおしゃれな廊下 (ベージュの壁、スレートの床、グレーの床) の写真

Masonite 3 equal panel modern door SH370 with barn door hanging hardware
ロサンゼルスにあるお手頃価格の中くらいなモダンスタイルのおしゃれな廊下 (ベージュの壁、セラミックタイルの床、茶色い床) の写真
ロサンゼルスにあるお手頃価格の中くらいなモダンスタイルのおしゃれな廊下 (ベージュの壁、セラミックタイルの床、茶色い床) の写真

Accoya was used for all the superior decking and facades throughout the ‘Jungle House’ on Guarujá Beach. Accoya wood was also used for some of the interior paneling and room furniture as well as for unique MUXARABI joineries. This is a special type of joinery used by architects to enhance the aestetic design of a project as the joinery acts as a light filter providing varying projections of light throughout the day.
The architect chose not to apply any colour, leaving Accoya in its natural grey state therefore complimenting the beautiful surroundings of the project. Accoya was also chosen due to its incredible durability to withstand Brazil’s intense heat and humidity.
Credits as follows: Architectural Project – Studio mk27 (marcio kogan + samanta cafardo), Interior design – studio mk27 (márcio kogan + diana radomysler), Photos – fernando guerra (Photographer).
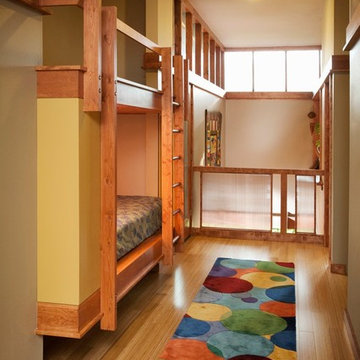
2,500 square foot home for an architect located in SIloam Springs, Arkansas. It has received a Merit Award from the Arkansas Chapter of the American Institute of Architects and has achieved a USGBC LEED for Homes Silver certification. Amenities include bamboo floors, paper countertops, ample natural light, and open space planning. Äkta Linjen means “authentic lines” in Swedish.
Feyerabend Photoartists
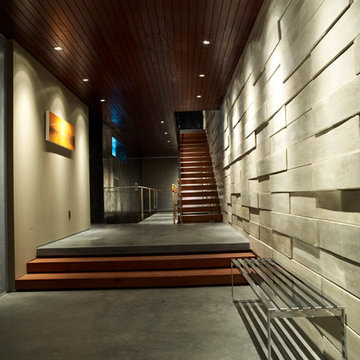
Modern "Artist in Residence" Hallway with Floating Open Staircase
ロサンゼルスにある巨大なモダンスタイルのおしゃれな廊下 (ベージュの壁) の写真
ロサンゼルスにある巨大なモダンスタイルのおしゃれな廊下 (ベージュの壁) の写真
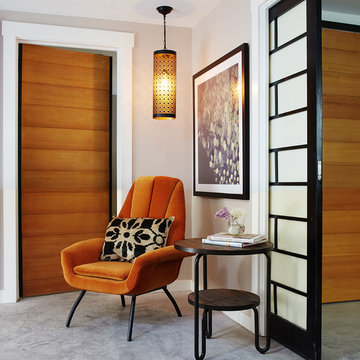
Brad Knipstein
サンフランシスコにある低価格の中くらいなモダンスタイルのおしゃれな廊下 (ベージュの壁、コンクリートの床) の写真
サンフランシスコにある低価格の中くらいなモダンスタイルのおしゃれな廊下 (ベージュの壁、コンクリートの床) の写真

The extensive floor-ceiling built-in shelving and cupboards for shoes and accessories in this area maximises the amount of storage space on the right. On the left a utility area has been built in and hidden away with tall sliding doors, for when not in use. This relatively small area has been planned to allow to maximum storage, to suit the clients and keep things neat and tidy.
See more of this project at https://absoluteprojectmanagement.com/portfolio/kiran-islington/

White oak wall panels inlayed with black metal.
チャールストンにある広いモダンスタイルのおしゃれな廊下 (ベージュの壁、淡色無垢フローリング、ベージュの床、三角天井、板張り壁) の写真
チャールストンにある広いモダンスタイルのおしゃれな廊下 (ベージュの壁、淡色無垢フローリング、ベージュの床、三角天井、板張り壁) の写真
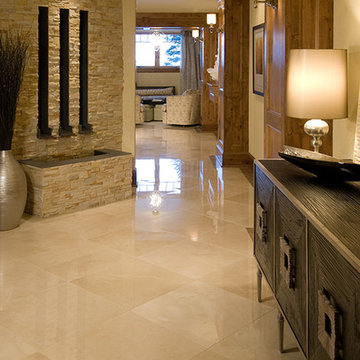
Finding space to incorporate an in-home, private spa is absolute luxury! This space features a dry sauna, wet sauna, fireplace, water feature, mini bar, lounge area, treadmill area and laundry room!
Photos by Sunshine Divis
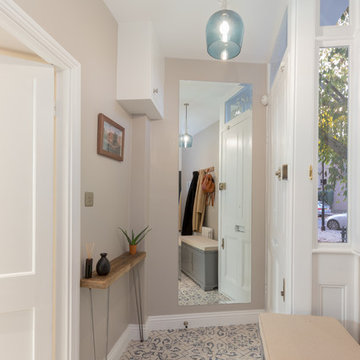
This feature floor tile with a muted blue pattern adds a touch of fun to the space without being too overwhelming. The coolness of the blue pairs nicely with the warmth of the wall paint, with a blue accent seen again in the pendant light. A slim hallway table adds some personal touches to the space, with the wall mirror adding a sense of extra space.
See more of this project at https://absoluteprojectmanagement.com/portfolio/kiran-islington/
モダンスタイルの廊下 (ベージュの壁) の写真
1


