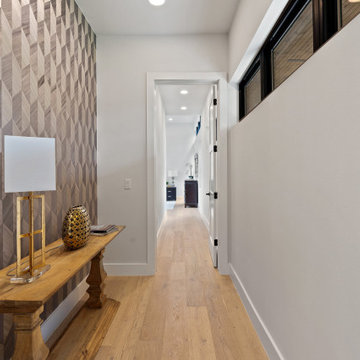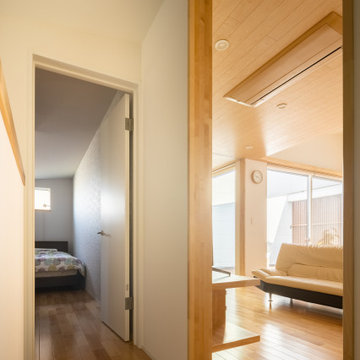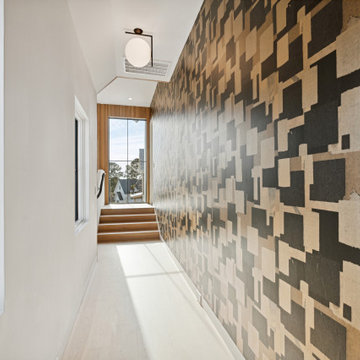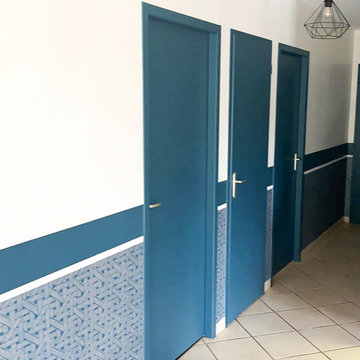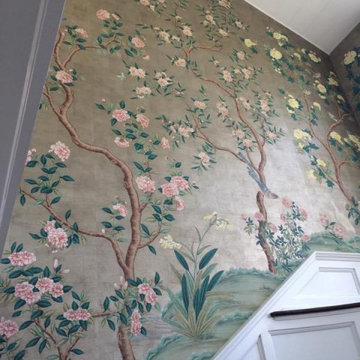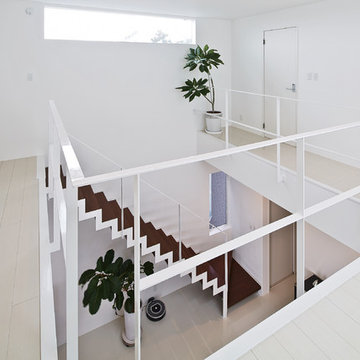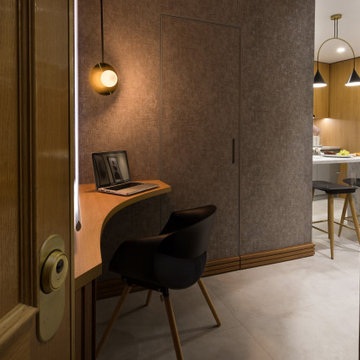モダンスタイルの廊下 (壁紙) の写真
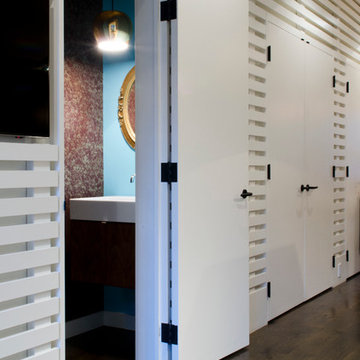
Full gut renovation and facade restoration of an historic 1850s wood-frame townhouse. The current owners found the building as a decaying, vacant SRO (single room occupancy) dwelling with approximately 9 rooming units. The building has been converted to a two-family house with an owner’s triplex over a garden-level rental.
Due to the fact that the very little of the existing structure was serviceable and the change of occupancy necessitated major layout changes, nC2 was able to propose an especially creative and unconventional design for the triplex. This design centers around a continuous 2-run stair which connects the main living space on the parlor level to a family room on the second floor and, finally, to a studio space on the third, thus linking all of the public and semi-public spaces with a single architectural element. This scheme is further enhanced through the use of a wood-slat screen wall which functions as a guardrail for the stair as well as a light-filtering element tying all of the floors together, as well its culmination in a 5’ x 25’ skylight.
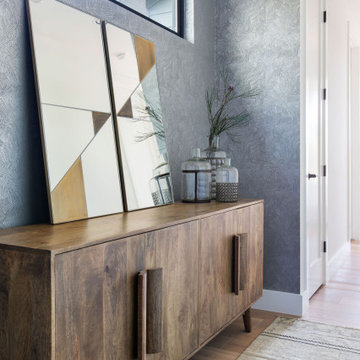
This hallway niche got a new look with a textural blue accent wallpaper creating depth and bringing color to a white space. The hand-made one-of-a-kind sideboard and vintage turkish runner rug was sourced on a buying trip during Round Top antique show, along with the unique vases.
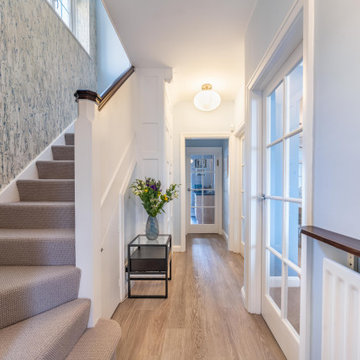
This hallway needed some refreshing with new karndean flooring, new carpet to stairs, new hallway table, new feature wallcovering to stairway wall and new lighting

エントランス廊下。
リビングルーバー引き戸をダイニング引き戸を
閉めた状態。
モダンスタイルのおしゃれな廊下 (ベージュの壁、セラミックタイルの床、ベージュの床、クロスの天井、壁紙) の写真
モダンスタイルのおしゃれな廊下 (ベージュの壁、セラミックタイルの床、ベージュの床、クロスの天井、壁紙) の写真
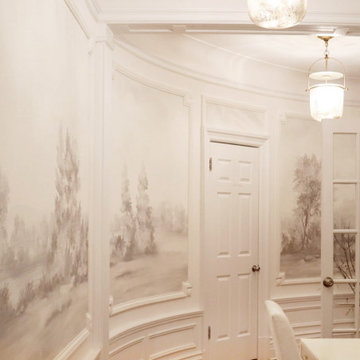
Custom Susan Harter muralpaper installed in Kathy Kuo's New York City apartment hallway.
ニューヨークにある中くらいなモダンスタイルのおしゃれな廊下 (マルチカラーの壁、無垢フローリング、茶色い床、壁紙) の写真
ニューヨークにある中くらいなモダンスタイルのおしゃれな廊下 (マルチカラーの壁、無垢フローリング、茶色い床、壁紙) の写真
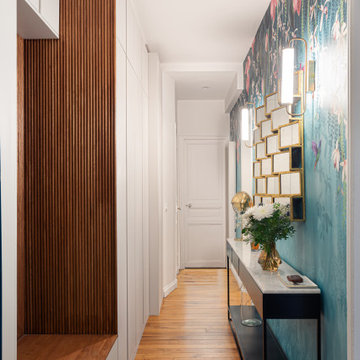
Dans l'entrée, les dressings ont été retravaillé pour gagner en fonctionnalité. Ils intègrent dorénavant un placard buanderie. Le papier peint apporte de la profondeur et permet de déplacer le regard.
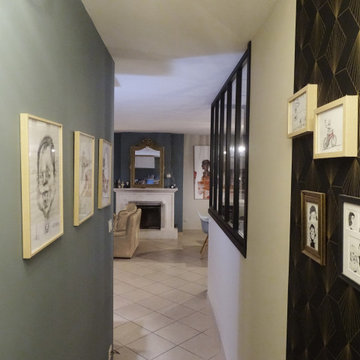
Pour "casser" ce long couloir:
Une peinture bleue qui se prolonge de l'entrée jusqu'au 1er tier du couloir, un lai de papier peint pour donner de la verticalité . Les dessins préférés des clients !
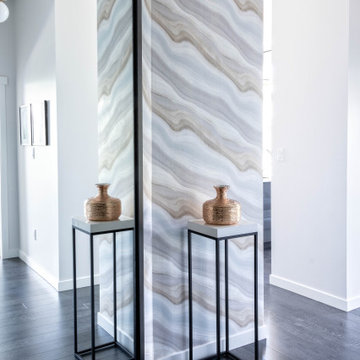
This hallway is equipped with a full-sized mirror to create an illusion of a wider corridor. The smaller wall segment is capped with an end table and vase. The strong forms of the table work in contrast to the organic curvilinear lines of the groovy blue and gold wallpaper.

マイアミにあるラグジュアリーな中くらいなモダンスタイルのおしゃれな廊下 (白い壁、無垢フローリング、茶色い床、クロスの天井、壁紙、白い天井) の写真

Luxe modern interior design in Westwood, Kansas by ULAH Interiors + Design, Kansas City. This moody hallway features a Schumacher grass cloth paper on the walls, with a metallic paper on the ceiling by Weitzner.
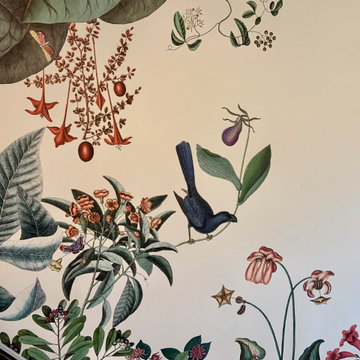
Transformed this dark man cave farmhouse into a bright, open, light, happy space
ニューヨークにある高級なモダンスタイルのおしゃれな廊下 (壁紙) の写真
ニューヨークにある高級なモダンスタイルのおしゃれな廊下 (壁紙) の写真

Transformed this dark man cave farmhouse into a bright, open, light, happy space
ニューヨークにある高級なモダンスタイルのおしゃれな廊下 (壁紙) の写真
ニューヨークにある高級なモダンスタイルのおしゃれな廊下 (壁紙) の写真
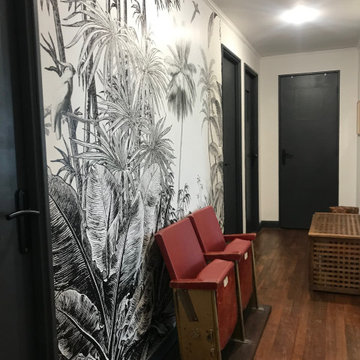
Photos après, j'ai modernisé ce couloir en mettant en valeur le grand mur avec ce panoramique et crée ainsi une animation. Cela dynamise complètement ce couloir qui était sans vie. Une façon simple et économique pour animer une pièce.
モダンスタイルの廊下 (壁紙) の写真
1
