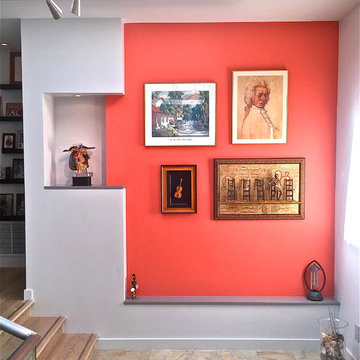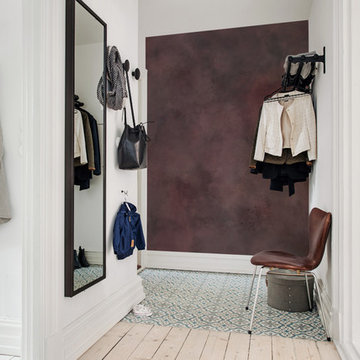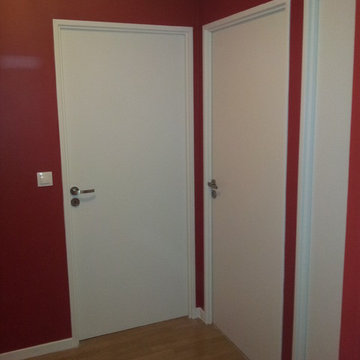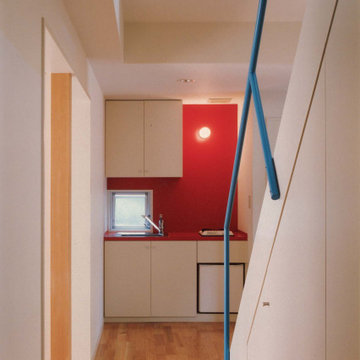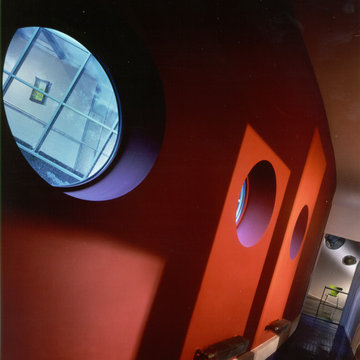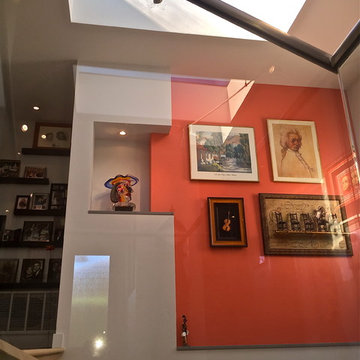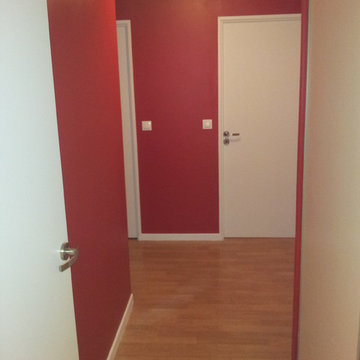モダンスタイルの廊下 (赤い壁) の写真
並び替え:今日の人気順
写真 1〜20 枚目(全 48 枚)
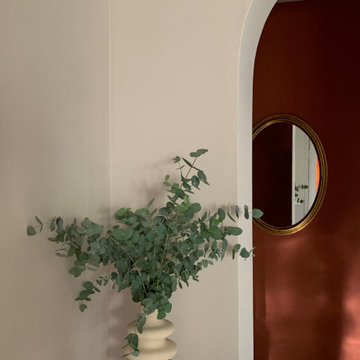
A beautiful arched corridor with a colour accent
ロンドンにあるモダンスタイルのおしゃれな廊下 (赤い壁) の写真
ロンドンにあるモダンスタイルのおしゃれな廊下 (赤い壁) の写真
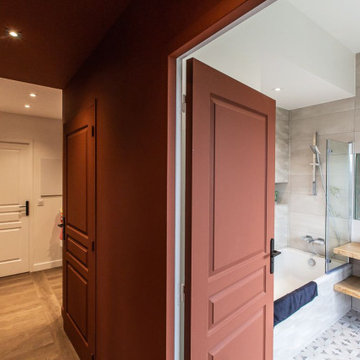
リヨンにあるお手頃価格の小さなモダンスタイルのおしゃれな廊下 (赤い壁、淡色無垢フローリング) の写真
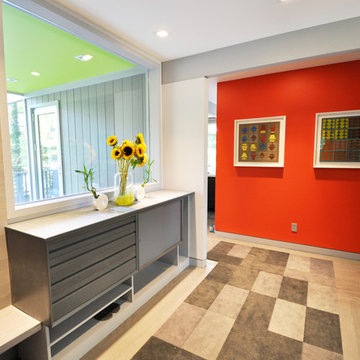
The Lincoln House is a residence in Rye Brook, NY. The project consisted of a complete gut renovation to a landmark home designed and built by architect Wilson Garces, a student of Mies van der Rohe, in 1961.
The post and beam, mid-century modern house, had great bones and a super solid foundation integrated into the existing bedrock, but needed many updates in order to make it 21st-century modern and sustainable. All single pane glass panels were replaced with insulated units that consisted of two layers of tempered glass with low-e coating. New Runtal baseboard radiators were installed throughout the house along with ductless Mitsubishi City-Multi units, concealed in cabinetry, for air-conditioning and supplemental heat. All electrical systems were updated and LED recessed lighting was used to lower utility costs and create an overall general lighting, which was accented by warmer-toned sconces and pendants throughout. The roof was replaced and pitched to new interior roof drains, re-routed to irrigate newly planted ground cover. All insulation was replaced with spray-in foam to seal the house from air infiltration and to create a boundary to deter insects.
Aside from making the house more sustainable, it was also made more modern by reconfiguring and updating all bathroom fixtures and finishes. The kitchen was expanded into the previous dining area to take advantage of the continuous views along the back of the house. All appliances were updated and a double chef sink was created to make cooking and cleaning more enjoyable. The mid-century modern home is now a 21st century modern home, and it made the transition beautifully!
Photographed by: Maegan Walton
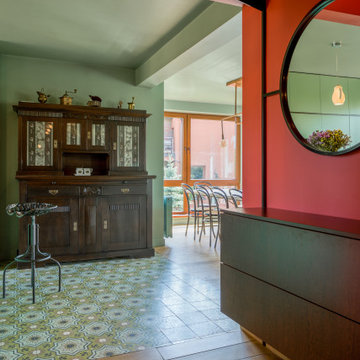
This holistic project involved the design of a completely new space layout, as well as searching for perfect materials, furniture, decorations and tableware to match the already existing elements of the house.
The key challenge concerning this project was to improve the layout, which was not functional and proportional.
Balance on the interior between contemporary and retro was the key to achieve the effect of a coherent and welcoming space.
Passionate about vintage, the client possessed a vast selection of old trinkets and furniture.
The main focus of the project was how to include the sideboard,(from the 1850’s) which belonged to the client’s grandmother, and how to place harmoniously within the aerial space. To create this harmony, the tones represented on the sideboard’s vitrine were used as the colour mood for the house.
The sideboard was placed in the central part of the space in order to be visible from the hall, kitchen, dining room and living room.
The kitchen fittings are aligned with the worktop and top part of the chest of drawers.
Green-grey glazing colour is a common element of all of the living spaces.
In the the living room, the stage feeling is given by it’s main actor, the grand piano and the cabinets of curiosities, which were rearranged around it to create that effect.
A neutral background consisting of the combination of soft walls and
minimalist furniture in order to exhibit retro elements of the interior.
Long live the vintage!
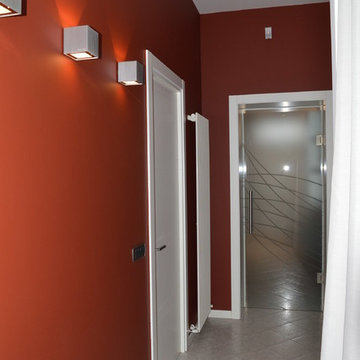
un corridoio lungo 12 mt... bisognava ridurlo visivamente,
Ho quindi utilizzato ribassamenti, luci differenti e ho introdotto un'ampia parete attrezzata sottraendo spazio alla camera da letto di 6mt x 6mt...
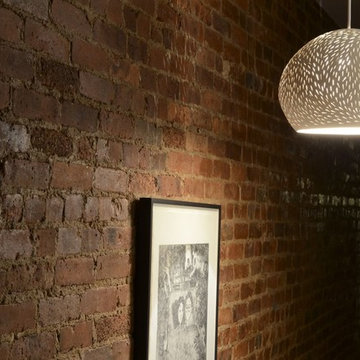
lightexture© Claylight extra large Pendant with line perforation hanging in a Brooklyn, New York apartment. The ceramic shade is hand-made and perforated, casting delicate light textures on the walls and ceiling surrounding it, giving a soft yet substantial glow.
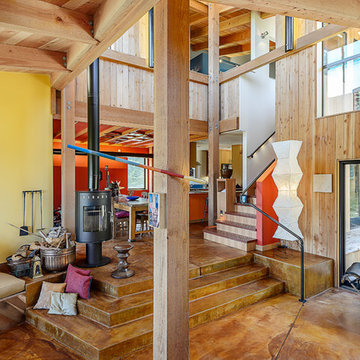
Photo credit: Karen Kaiser, www.searanchimages.com
サンフランシスコにある高級な広いモダンスタイルのおしゃれな廊下 (赤い壁、コンクリートの床) の写真
サンフランシスコにある高級な広いモダンスタイルのおしゃれな廊下 (赤い壁、コンクリートの床) の写真
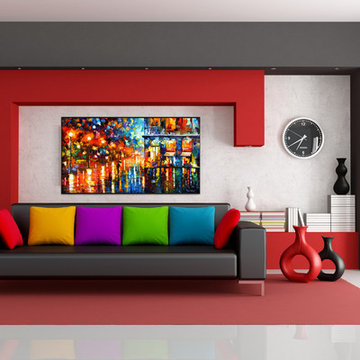
Just en example of my art in interior
Designer: n/a
マイアミにある高級な広いモダンスタイルのおしゃれな廊下 (赤い壁) の写真
マイアミにある高級な広いモダンスタイルのおしゃれな廊下 (赤い壁) の写真
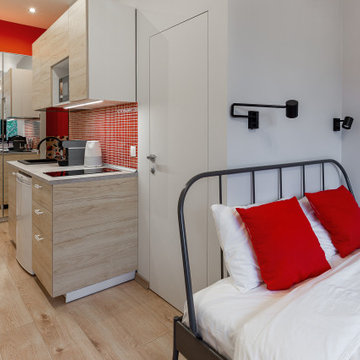
Интерьер студии для посуточной аренды
モスクワにある低価格の小さなモダンスタイルのおしゃれな廊下 (赤い壁、ラミネートの床) の写真
モスクワにある低価格の小さなモダンスタイルのおしゃれな廊下 (赤い壁、ラミネートの床) の写真
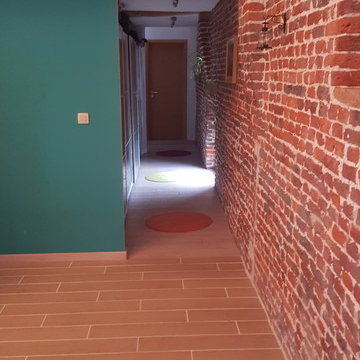
A l'étage on trouvera un couloir en briques rouges authentiques, harmonie des couleurs chaudes et froides.
リールにある広いモダンスタイルのおしゃれな廊下 (赤い壁) の写真
リールにある広いモダンスタイルのおしゃれな廊下 (赤い壁) の写真
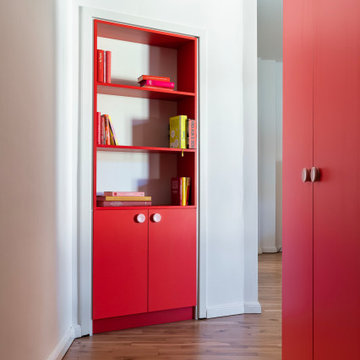
The clients arrived in their new rented apartment with an existing kitchen that was too small and not to their liking. So we built a colorful extension, in the form of a red cube.
The bold color gives character to the room, and accommodates a lot of storage space from the hallway to the kitchen.
In the entrance and the dining room, we have designed several pieces of library furniture in harmony with the red cube of the kitchen, to connect the different functions of the space, and to host the numerous books present in the apartment.
Finally, a large bookcase of more than 5 meters long was installed in the living room, to also display and store the many books of our customers.
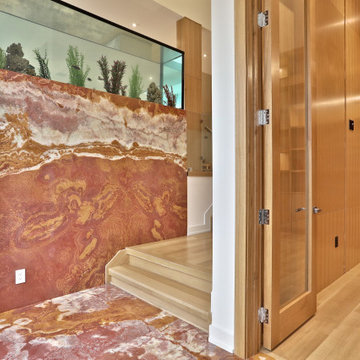
Onyx Bookmatched Wall
Onyx Aquarium Skirt
Onyx Backlighted
トロントにあるモダンスタイルのおしゃれな廊下 (赤い壁、大理石の床、赤い床、格子天井、板張り壁) の写真
トロントにあるモダンスタイルのおしゃれな廊下 (赤い壁、大理石の床、赤い床、格子天井、板張り壁) の写真
モダンスタイルの廊下 (赤い壁) の写真
1
