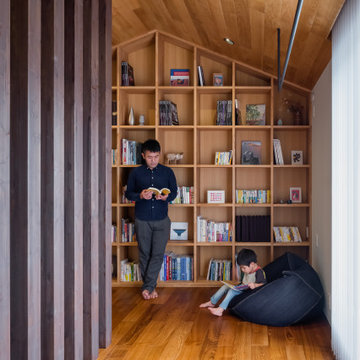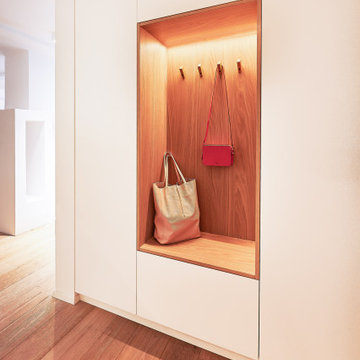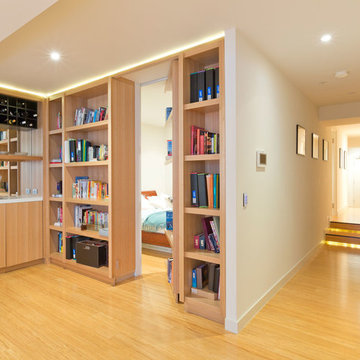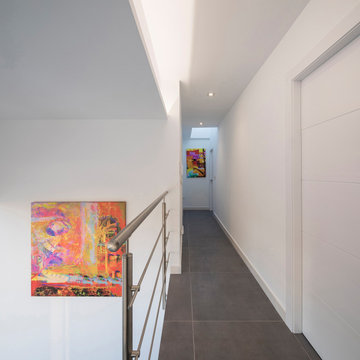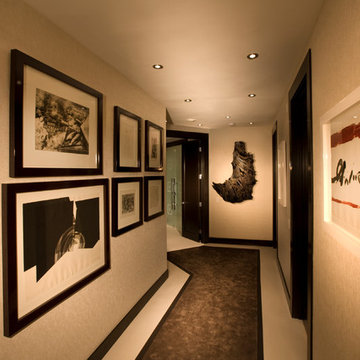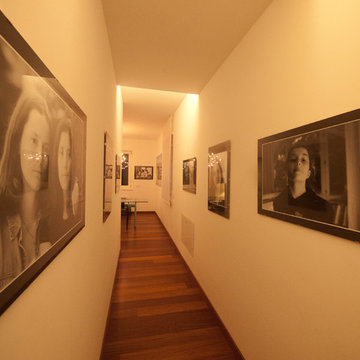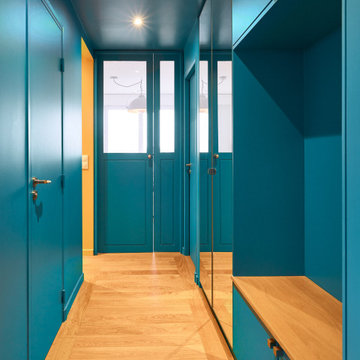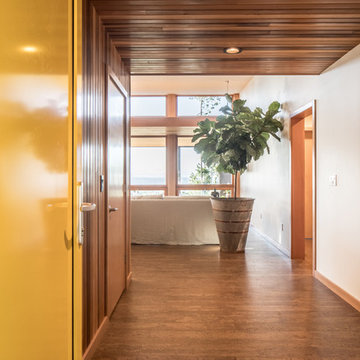オレンジのモダンスタイルの廊下の写真
絞り込み:
資材コスト
並び替え:今日の人気順
写真 1〜20 枚目(全 467 枚)
1/3
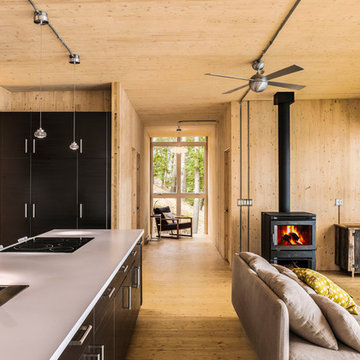
PhotoluxStudio.com/commercial - Christian Lalonde / Kariouk & Associates
オタワにあるモダンスタイルのおしゃれな廊下 (淡色無垢フローリング) の写真
オタワにあるモダンスタイルのおしゃれな廊下 (淡色無垢フローリング) の写真
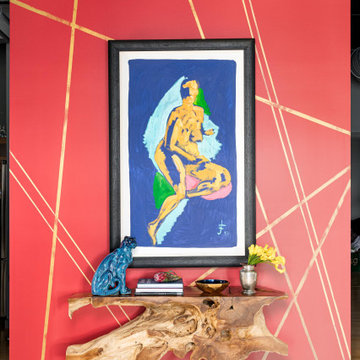
This design scheme blends femininity, sophistication, and the bling of Art Deco with earthy, natural accents. An amoeba-shaped rug breaks the linearity in the living room that’s furnished with a lady bug-red sleeper sofa with gold piping and another curvy sofa. These are juxtaposed with chairs that have a modern Danish flavor, and the side tables add an earthy touch. The dining area can be used as a work station as well and features an elliptical-shaped table with gold velvet upholstered chairs and bubble chandeliers. A velvet, aubergine headboard graces the bed in the master bedroom that’s painted in a subtle shade of silver. Abstract murals and vibrant photography complete the look. Photography by: Sean Litchfield
---
Project designed by Boston interior design studio Dane Austin Design. They serve Boston, Cambridge, Hingham, Cohasset, Newton, Weston, Lexington, Concord, Dover, Andover, Gloucester, as well as surrounding areas.
For more about Dane Austin Design, click here: https://daneaustindesign.com/
To learn more about this project, click here:
https://daneaustindesign.com/leather-district-loft
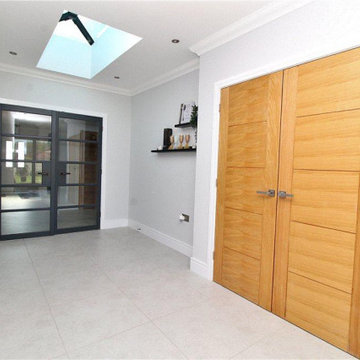
The Sticks & Stones team completed this full home renovation and rear extension project for our wonderful customer in Ferndown in 2019. This project was a pleasure to work on and it was amazing to see an outdated, 2.5 bedroom home renovated to an incredible, 3 bedroom 2 bathroom finished to a very high standard.
Block paving driveway, front and back landscaping, brickwork to the front of the property. All new anthracite double glazed windows and bi-fold patio doors to the rear. New grey slab patio. New fencing all around the property. House fully painted. Roof cleaned. All new bathroom suites throughout. All rooms either plastered or skimmed. All rooms re-painted, new skirting board and architrave. New tiling throughout the bathrooms, kitchen and extension. New kitchen suite with integrated appliances. New utility room. New facias, soffitts and guttering. Underfloor heating installed throughout the extension. New internal (wood) and external (composite) doors.
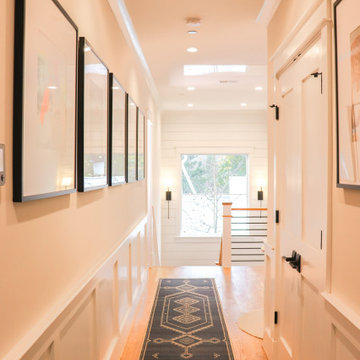
Hallways to bedrooms designed with a gallery wall, accent table, runners
ワシントンD.C.にある高級な中くらいなモダンスタイルのおしゃれな廊下 (淡色無垢フローリング、羽目板の壁) の写真
ワシントンD.C.にある高級な中くらいなモダンスタイルのおしゃれな廊下 (淡色無垢フローリング、羽目板の壁) の写真
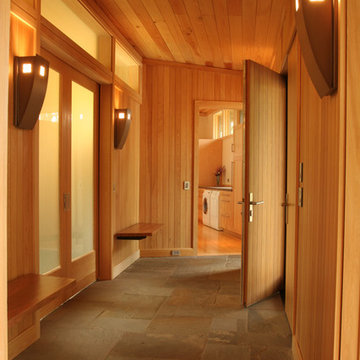
This mountain modern cabin is located in the mountains adjacent to an organic farm overlooking the South Toe River. The highest portion of the property offers stunning mountain views, however, the owners wanted to minimize the home’s visual impact on the surrounding hillsides. The house was located down slope and near a woodland edge which provides additional privacy and protection from strong northern winds.
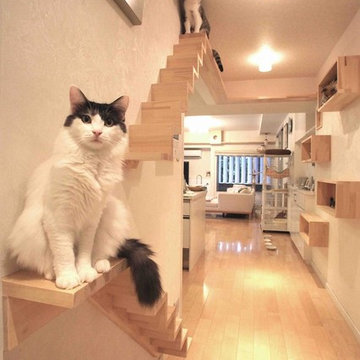
玄関ホールからの廊下には、「猫の階段」と、階段のように猫が使える飾り棚の「猫ステップボックス」を設けました。
撮影 熊谷章 / 写真提供 ダイヤモンド社
東京都下にあるモダンスタイルのおしゃれな廊下の写真
東京都下にあるモダンスタイルのおしゃれな廊下の写真
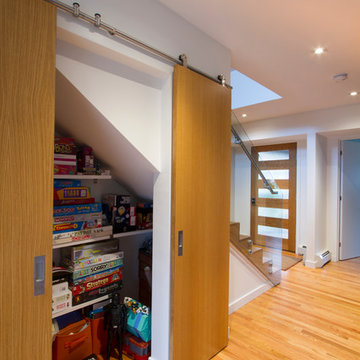
View of Modern barn doors with oak fronts in the open position
Photography by: Jeffrey Tryon
ニューヨークにある高級な中くらいなモダンスタイルのおしゃれな廊下 (白い壁、淡色無垢フローリング、茶色い床) の写真
ニューヨークにある高級な中くらいなモダンスタイルのおしゃれな廊下 (白い壁、淡色無垢フローリング、茶色い床) の写真
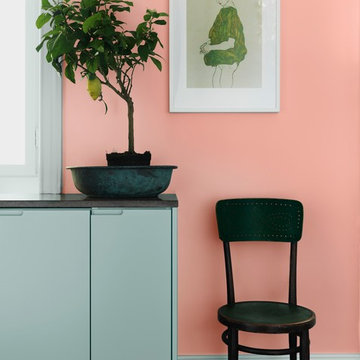
Vägg målad med väggfärgen Pashmina i kulören Markis. Köksluckor målade med Servalac Aqua halvblank i kulören Fjärilslarv.
Foto: Jonas Ingerstedt, Stylist: Sasa Antic.
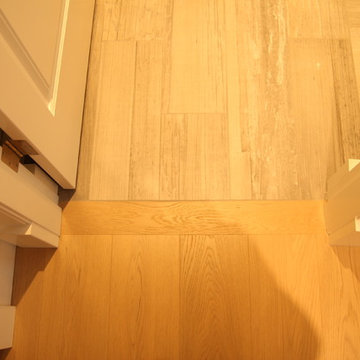
BC FLOORS Floorign Company
バンクーバーにある高級な中くらいなモダンスタイルのおしゃれな廊下 (白い壁、無垢フローリング、ベージュの床) の写真
バンクーバーにある高級な中くらいなモダンスタイルのおしゃれな廊下 (白い壁、無垢フローリング、ベージュの床) の写真
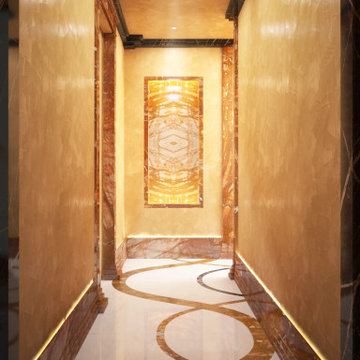
Corridoio di ingresso ad un loft in Miami.
Interamente custom, realizzato su specifiche richieste del cliente, con intarsi a pavimento.
Sul fondo, una nicchia in onice retroilluminato è scavata nella parete per ospitare opere d'arte.
オレンジのモダンスタイルの廊下の写真
1
