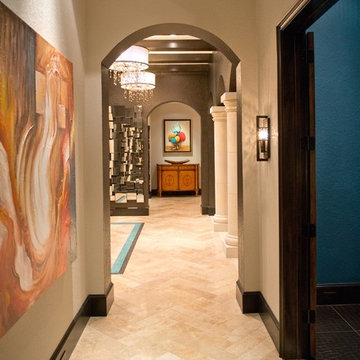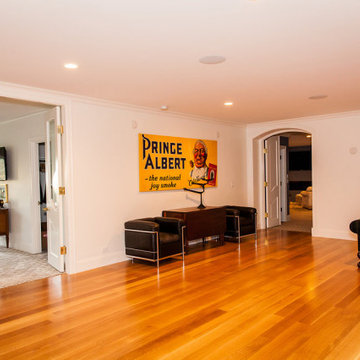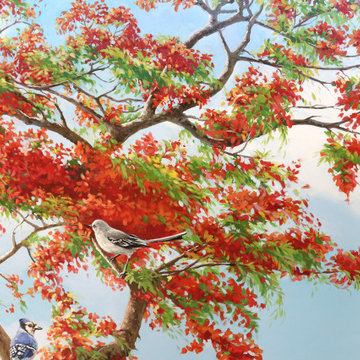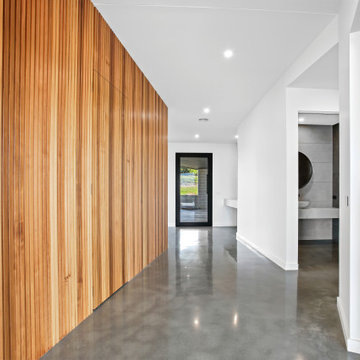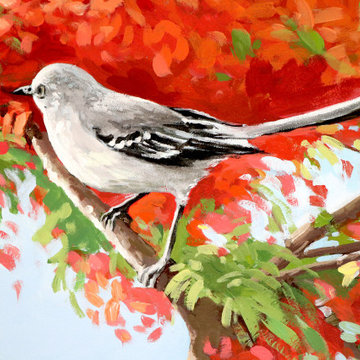ラグジュアリーなオレンジのモダンスタイルの廊下の写真
絞り込み:
資材コスト
並び替え:今日の人気順
写真 1〜13 枚目(全 13 枚)
1/4
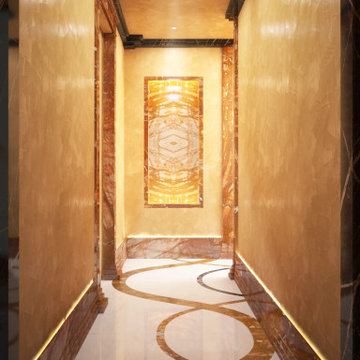
Corridoio di ingresso ad un loft in Miami.
Interamente custom, realizzato su specifiche richieste del cliente, con intarsi a pavimento.
Sul fondo, una nicchia in onice retroilluminato è scavata nella parete per ospitare opere d'arte.
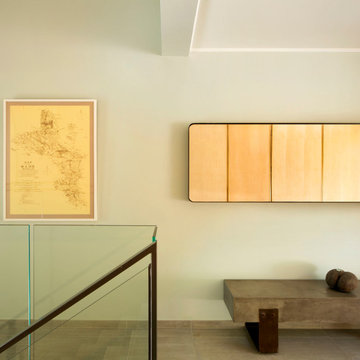
From the very first site visit the vision has been to capture the magnificent view and find ways to frame, surprise and combine it with movement through the building. This has been achieved in a Picturesque way by tantalising and choreographing the viewer’s experience.
The public-facing facade is muted with simple rendered panels, large overhanging roofs and a single point of entry, taking inspiration from Katsura Palace in Kyoto, Japan. Upon entering the cavernous and womb-like space the eye is drawn to a framed view of the Indian Ocean while the stair draws one down into the main house. Below, the panoramic vista opens up, book-ended by granitic cliffs, capped with lush tropical forests.
At the lower living level, the boundary between interior and veranda blur and the infinity pool seemingly flows into the ocean. Behind the stair, half a level up, the private sleeping quarters are concealed from view. Upstairs at entrance level, is a guest bedroom with en-suite bathroom, laundry, storage room and double garage. In addition, the family play-room on this level enjoys superb views in all directions towards the ocean and back into the house via an internal window.
In contrast, the annex is on one level, though it retains all the charm and rigour of its bigger sibling.
Internally, the colour and material scheme is minimalist with painted concrete and render forming the backdrop to the occasional, understated touches of steel, timber panelling and terrazzo. Externally, the facade starts as a rusticated rougher render base, becoming refined as it ascends the building. The composition of aluminium windows gives an overall impression of elegance, proportion and beauty. Both internally and externally, the structure is exposed and celebrated.
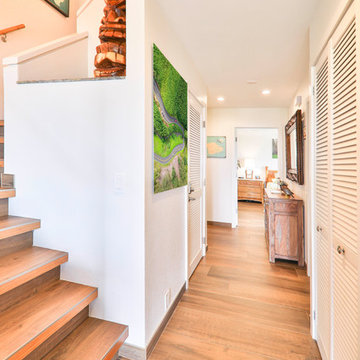
Hallway and staircase at Maui Dream Place at Maui Kamaole G-209
ハワイにあるラグジュアリーな中くらいなモダンスタイルのおしゃれな廊下 (白い壁、セラミックタイルの床、茶色い床) の写真
ハワイにあるラグジュアリーな中くらいなモダンスタイルのおしゃれな廊下 (白い壁、セラミックタイルの床、茶色い床) の写真
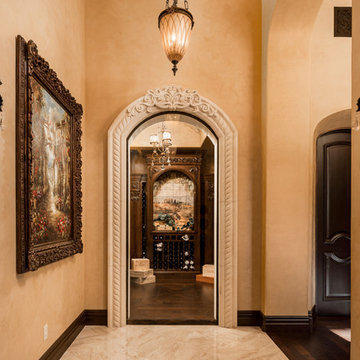
We love the arches, gallery walls, marble and wood floors, and custom wall sconces to name a few of our favorite architectural design elements.
フェニックスにあるラグジュアリーな広いモダンスタイルのおしゃれな廊下 (グレーの壁、大理石の床、グレーの床) の写真
フェニックスにあるラグジュアリーな広いモダンスタイルのおしゃれな廊下 (グレーの壁、大理石の床、グレーの床) の写真
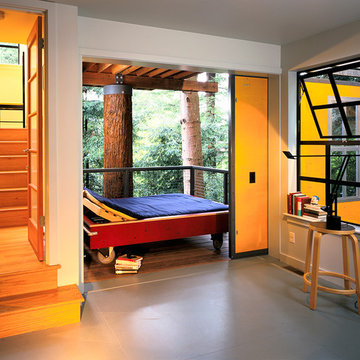
Sleeping porch with rolling bed
Photograph © Richard Barnes
サンフランシスコにあるラグジュアリーな中くらいなモダンスタイルのおしゃれな廊下 (白い壁、コンクリートの床) の写真
サンフランシスコにあるラグジュアリーな中くらいなモダンスタイルのおしゃれな廊下 (白い壁、コンクリートの床) の写真
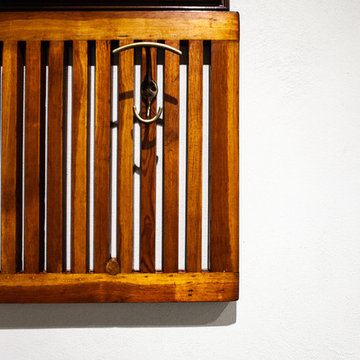
Ristrutturazione totale
Si tratta di una piccola villetta di campagna degli anni '50 a piano rialzato. Completamente trasformata in uno stile più moderno, ma totalmente su misura del cliente. Eliminando alcuni muri si sono creati spazi ampi e più fruibili rendendo gli ambienti pieni di vita e luce.
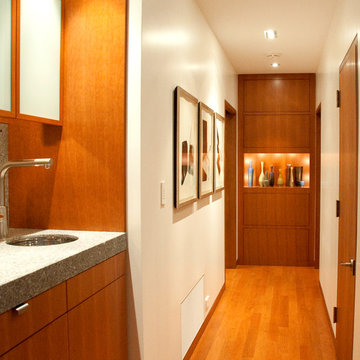
Van Auken Akins Architects LLC designed and facilitated the renovation of a 1,876 square-foot suburban condo. VAA developed a palette of clean detailing, which allowed for the integration of the client's blue chip art collection. Rich materials, such as Carrera marble, liquid crystal privacy glass, Venetian plaster, and stained cherry serve as beautiful backdrops to define each space. A new bluestone patio extends the interior theme into the existing condominium landscape.
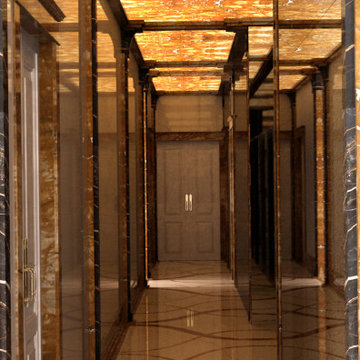
Corridoio di ingresso ad un loft in Miami.
Interamente custom, realizzato su specifiche richieste del cliente, con intarsi a pavimento.
I pannelli alle pareti e al soffitto sono di onice retroilluminato. L'intensità della luce è modulabile per ottenere diversi scenari.
Nel corridoio apre anche l'ascensore privato in acciaio anti-sfondamento, che riprende il pattern del pavimento in serigrafia.
ラグジュアリーなオレンジのモダンスタイルの廊下の写真
1
