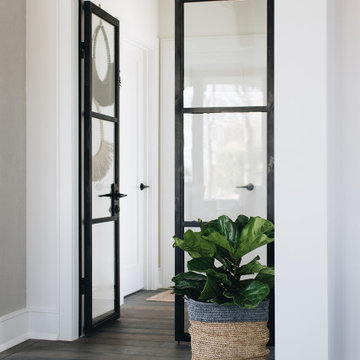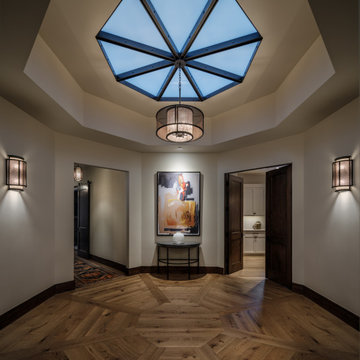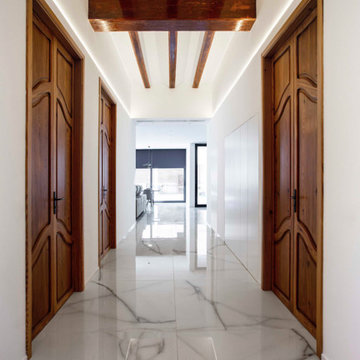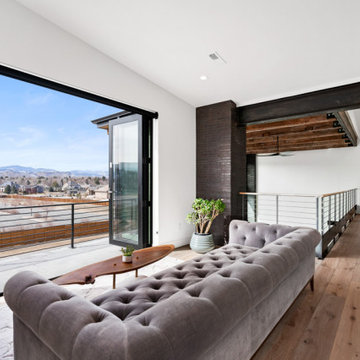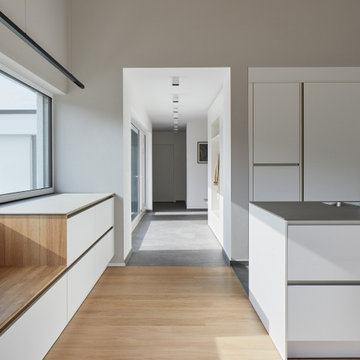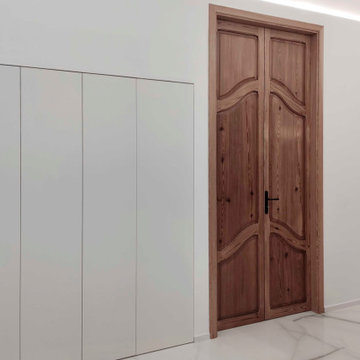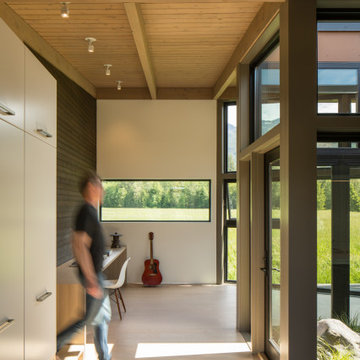モダンスタイルの廊下 (表し梁) の写真
絞り込み:
資材コスト
並び替え:今日の人気順
写真 1〜20 枚目(全 104 枚)
1/3
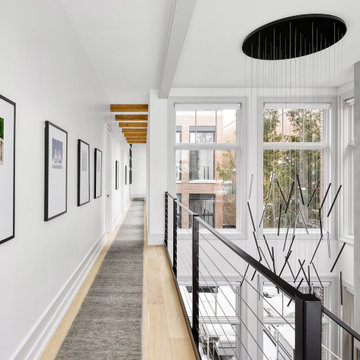
Even the hallway of this home is a show-stopper, with a statement chandelier, 62' long runner, and wood beams that lead down the hallway.
シカゴにあるモダンスタイルのおしゃれな廊下 (白い壁、淡色無垢フローリング、表し梁) の写真
シカゴにあるモダンスタイルのおしゃれな廊下 (白い壁、淡色無垢フローリング、表し梁) の写真
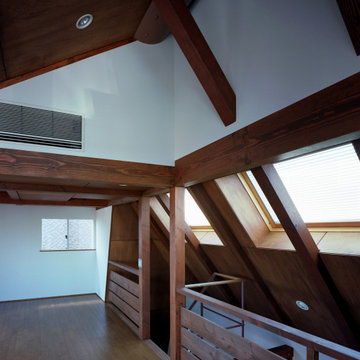
東京23区にあるモダンスタイルのおしゃれな廊下 (白い壁、無垢フローリング、茶色い床、表し梁、塗装板張りの壁) の写真
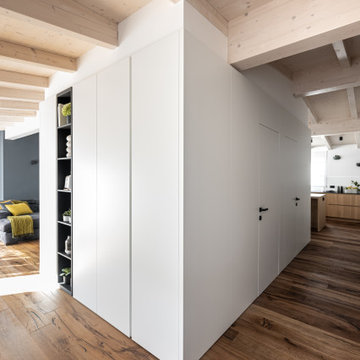
Un’opera di falegnameria, che ospita il bagno ospiti e il ripostiglio, sfruttando al meglio la pianta quadrata di questo open space, diventando perno attorno a cui tutto risulta collegato.

Tadeo 4909 is a building that takes place in a high-growth zone of the city, seeking out to offer an urban, expressive and custom housing. It consists of 8 two-level lofts, each of which is distinct to the others.
The area where the building is set is highly chaotic in terms of architectural typologies, textures and colors, so it was therefore chosen to generate a building that would constitute itself as the order within the neighborhood’s chaos. For the facade, three types of screens were used: white, satin and light. This achieved a dynamic design that simultaneously allows the most passage of natural light to the various environments while providing the necessary privacy as required by each of the spaces.
Additionally, it was determined to use apparent materials such as concrete and brick, which given their rugged texture contrast with the clearness of the building’s crystal outer structure.
Another guiding idea of the project is to provide proactive and ludic spaces of habitation. The spaces’ distribution is variable. The communal areas and one room are located on the main floor, whereas the main room / studio are located in another level – depending on its location within the building this second level may be either upper or lower.
In order to achieve a total customization, the closets and the kitchens were exclusively designed. Additionally, tubing and handles in bathrooms as well as the kitchen’s range hoods and lights were designed with utmost attention to detail.
Tadeo 4909 is an innovative building that seeks to step out of conventional paradigms, creating spaces that combine industrial aesthetics within an inviting environment.
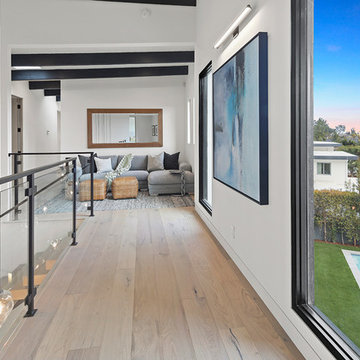
ロサンゼルスにある広いモダンスタイルのおしゃれな廊下 (白い壁、淡色無垢フローリング、ベージュの床、表し梁、三角天井、白い天井) の写真
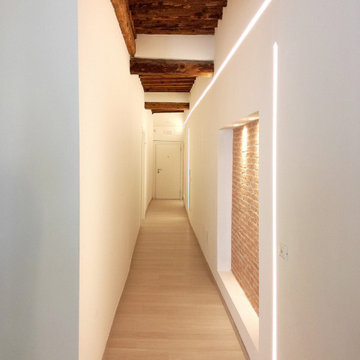
Corridoio moderno con nicchie in mattoni e travi a vista
ヴェネツィアにあるモダンスタイルのおしゃれな廊下 (白い壁、磁器タイルの床、ベージュの床、表し梁、レンガ壁) の写真
ヴェネツィアにあるモダンスタイルのおしゃれな廊下 (白い壁、磁器タイルの床、ベージュの床、表し梁、レンガ壁) の写真
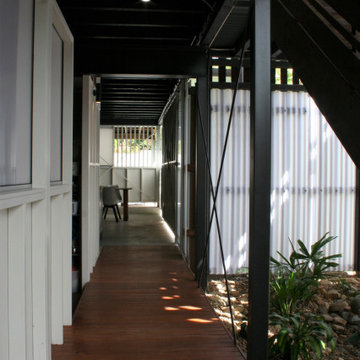
This landscape is internal to the envelope of the house. The family will pass through this zone daily to access the garage, laundry and lower floor spaces.
The battens allow cooling breezes to pass through the plantings, and filter through the undercroft spaces, cooling both the ground floor and existing upper floor of the home.
With secure screening all around, this area provides a protected place for the children of the house to play, and sit in nature, whilst being safe and shaded.
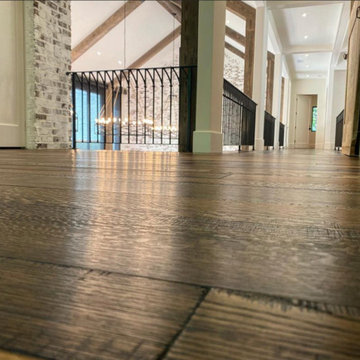
Wide, long plank skip sawn hardwood flooring. Each floor plank was specially milled from logs removed from the client's property and prefinished in Eutree's Terrain finish. Installation by floor pro M.S. Construction Services.
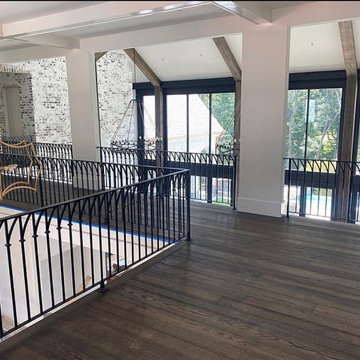
Wide, long plank skip sawn hardwood flooring. Each floor plank was specially milled from logs removed from the client's property and prefinished in Eutree's Terrain finish. Installation by floor pro M.S. Construction Services.
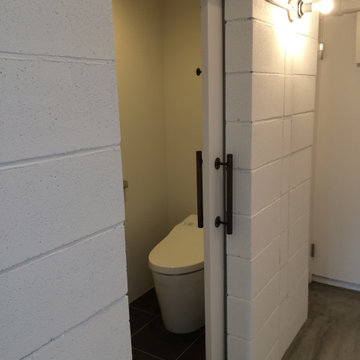
間仕切りは全てコンクリートブロックとし、表情を与えた。
東京23区にあるお手頃価格の小さなモダンスタイルのおしゃれな廊下 (白い壁、コンクリートの床、グレーの床、表し梁) の写真
東京23区にあるお手頃価格の小さなモダンスタイルのおしゃれな廊下 (白い壁、コンクリートの床、グレーの床、表し梁) の写真
モダンスタイルの廊下 (表し梁) の写真
1


