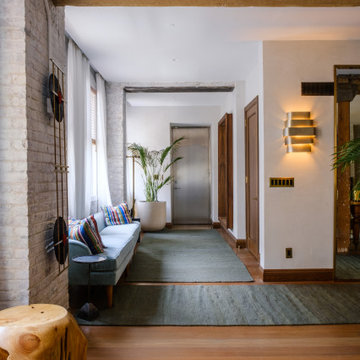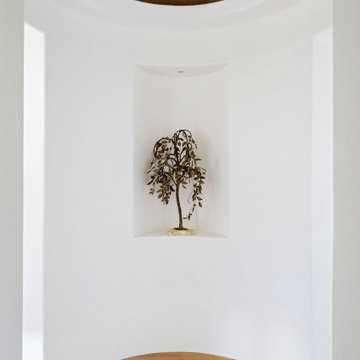廊下 (表し梁) の写真
絞り込み:
資材コスト
並び替え:今日の人気順
写真 1〜20 枚目(全 673 枚)
1/2

Little River Cabin Airbnb
ニューヨークにあるお手頃価格の中くらいなラスティックスタイルのおしゃれな廊下 (ベージュの壁、合板フローリング、ベージュの床、表し梁、板張り壁) の写真
ニューヨークにあるお手頃価格の中くらいなラスティックスタイルのおしゃれな廊下 (ベージュの壁、合板フローリング、ベージュの床、表し梁、板張り壁) の写真
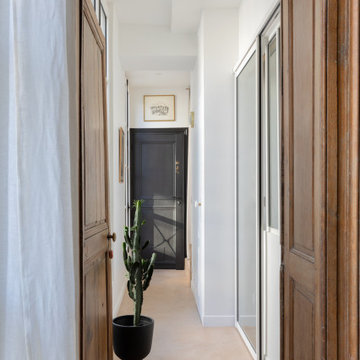
Rénovation complète de cet appartement plein de charme au coeur du 11ème arrondissement de Paris. Nous avons redessiné les espaces pour créer une chambre séparée, qui était autrefois une cuisine. Dans la grande pièce à vivre, parquet Versailles d'origine et poutres au plafond. Nous avons créé une grande cuisine intégrée au séjour / salle à manger. Côté ambiance, du béton ciré et des teintes bleu perle côtoient le charme de l'ancien pour donner du contraste et de la modernité à l'appartement.

The front hall features arched door frames, exposed beams, and golden candelabras that give this corridor an antiquated and refined feel.
シアトルにあるラグジュアリーな広いトランジショナルスタイルのおしゃれな廊下 (ベージュの壁、濃色無垢フローリング、茶色い床、表し梁) の写真
シアトルにあるラグジュアリーな広いトランジショナルスタイルのおしゃれな廊下 (ベージュの壁、濃色無垢フローリング、茶色い床、表し梁) の写真

Recuperamos algunas paredes de ladrillo. Nos dan textura a zonas de paso y también nos ayudan a controlar los niveles de humedad y, por tanto, un mayor confort climático.
Mantenemos una línea dirigiendo la mirada a lo largo del pasillo con las baldosas hidráulicas y la luz empotrada del techo.
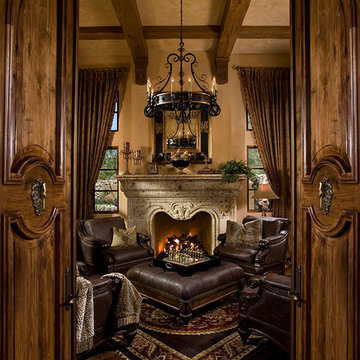
This Italian Villa cigar room features dark leather armchairs creating a cozy space for chats next to the built-in fireplace.
フェニックスにあるラグジュアリーな巨大なトラディショナルスタイルのおしゃれな廊下 (ベージュの壁、無垢フローリング、茶色い床、表し梁) の写真
フェニックスにあるラグジュアリーな巨大なトラディショナルスタイルのおしゃれな廊下 (ベージュの壁、無垢フローリング、茶色い床、表し梁) の写真

Hallway with stained ceiling and lanterns.
サンフランシスコにあるラグジュアリーな広いトランジショナルスタイルのおしゃれな廊下 (淡色無垢フローリング、ベージュの床、表し梁) の写真
サンフランシスコにあるラグジュアリーな広いトランジショナルスタイルのおしゃれな廊下 (淡色無垢フローリング、ベージュの床、表し梁) の写真
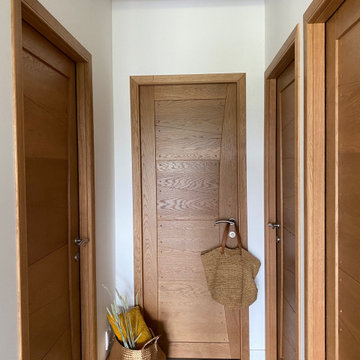
Détail poutre acier style industriel
マルセイユにある小さなインダストリアルスタイルのおしゃれな廊下 (白い壁、セラミックタイルの床、グレーの床、表し梁) の写真
マルセイユにある小さなインダストリアルスタイルのおしゃれな廊下 (白い壁、セラミックタイルの床、グレーの床、表し梁) の写真

Luminoso recibidor en doble altura con acceso directo al salón y a la escalera de subida.
バルセロナにある高級な中くらいな地中海スタイルのおしゃれな廊下 (白い壁、無垢フローリング、茶色い床、表し梁) の写真
バルセロナにある高級な中くらいな地中海スタイルのおしゃれな廊下 (白い壁、無垢フローリング、茶色い床、表し梁) の写真
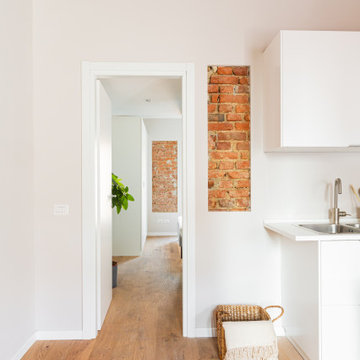
Il corridoio conduce alla camera da letto e al bagno.
ミラノにあるお手頃価格の小さな北欧スタイルのおしゃれな廊下 (淡色無垢フローリング、表し梁) の写真
ミラノにあるお手頃価格の小さな北欧スタイルのおしゃれな廊下 (淡色無垢フローリング、表し梁) の写真
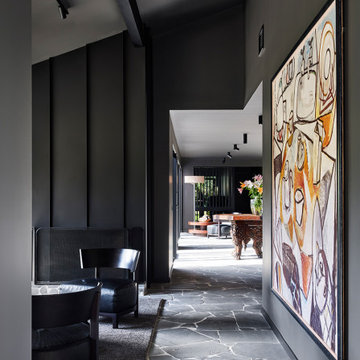
Behind the rolling hills of Arthurs Seat sits “The Farm”, a coastal getaway and future permanent residence for our clients. The modest three bedroom brick home will be renovated and a substantial extension added. The footprint of the extension re-aligns to face the beautiful landscape of the western valley and dam. The new living and dining rooms open onto an entertaining terrace.
The distinct roof form of valleys and ridges relate in level to the existing roof for continuation of scale. The new roof cantilevers beyond the extension walls creating emphasis and direction towards the natural views.

Dans le couloir à l’étage, création d’une banquette sur-mesure avec rangements bas intégrés, d’un bureau sous fenêtre et d’une bibliothèque de rangement.
廊下 (表し梁) の写真
1




