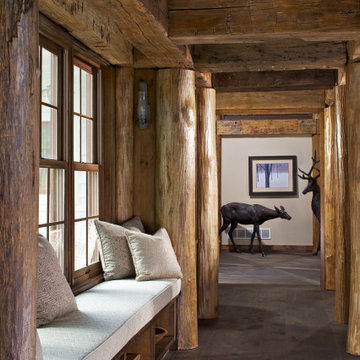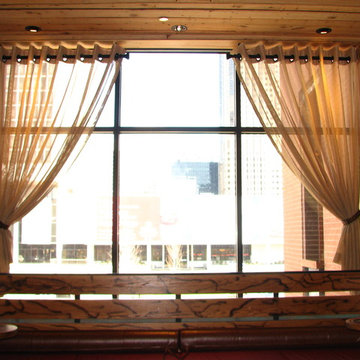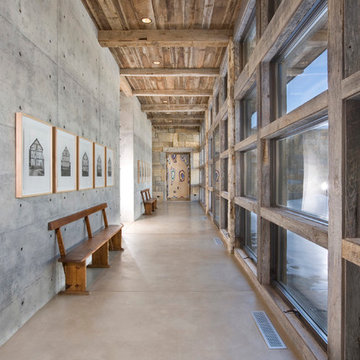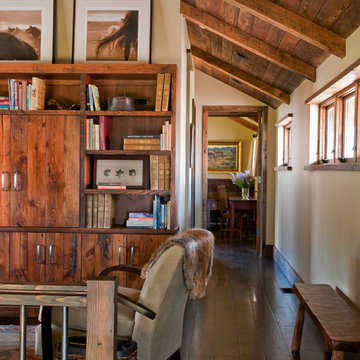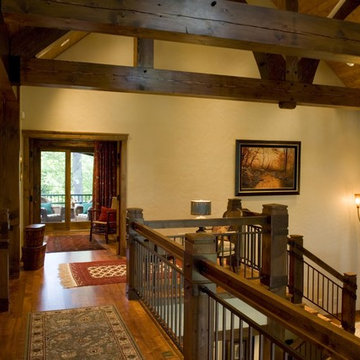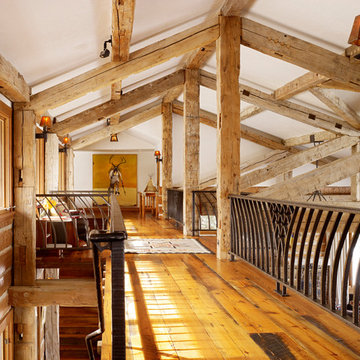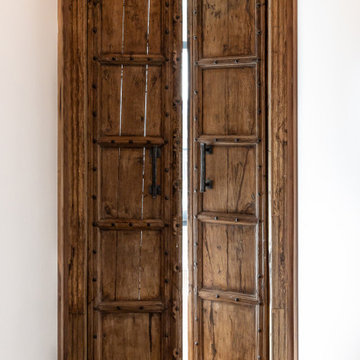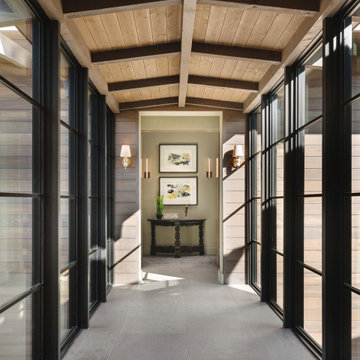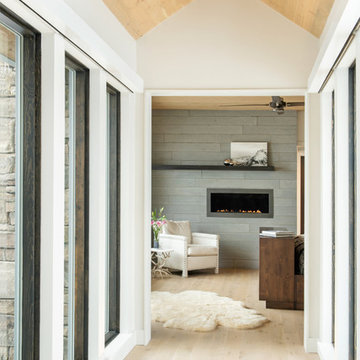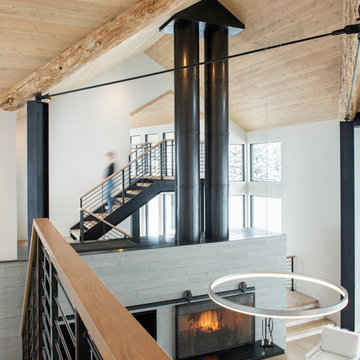ラスティックスタイルの廊下の写真
絞り込み:
資材コスト
並び替え:今日の人気順
写真 1〜20 枚目(全 7,297 枚)
1/2
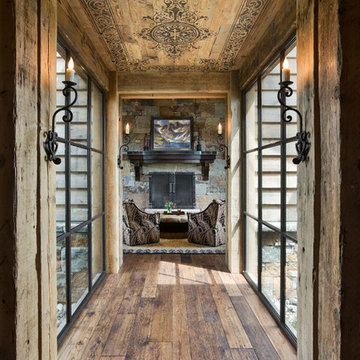
Double Arrow Residence by Locati Architects, Interior Design by Locati Interiors, Photography by Roger Wade
他の地域にあるラスティックスタイルのおしゃれな廊下 (濃色無垢フローリング) の写真
他の地域にあるラスティックスタイルのおしゃれな廊下 (濃色無垢フローリング) の写真
希望の作業にぴったりな専門家を見つけましょう
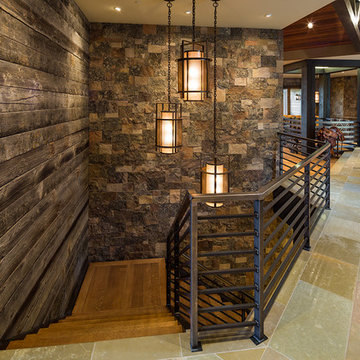
Karl Neumann Photography
他の地域にある高級な巨大なラスティックスタイルのおしゃれな廊下 (ライムストーンの床、ベージュの壁、マルチカラーの床) の写真
他の地域にある高級な巨大なラスティックスタイルのおしゃれな廊下 (ライムストーンの床、ベージュの壁、マルチカラーの床) の写真

Located in Whitefish, Montana near one of our nation’s most beautiful national parks, Glacier National Park, Great Northern Lodge was designed and constructed with a grandeur and timelessness that is rarely found in much of today’s fast paced construction practices. Influenced by the solid stacked masonry constructed for Sperry Chalet in Glacier National Park, Great Northern Lodge uniquely exemplifies Parkitecture style masonry. The owner had made a commitment to quality at the onset of the project and was adamant about designating stone as the most dominant material. The criteria for the stone selection was to be an indigenous stone that replicated the unique, maroon colored Sperry Chalet stone accompanied by a masculine scale. Great Northern Lodge incorporates centuries of gained knowledge on masonry construction with modern design and construction capabilities and will stand as one of northern Montana’s most distinguished structures for centuries to come.
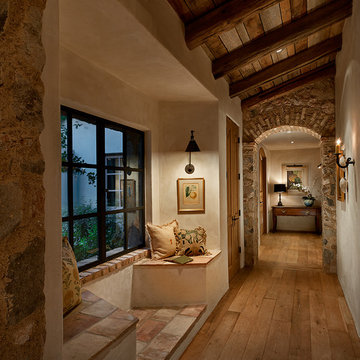
The seating nooks used throughout the house are inspired by similar designs found on a trip with the client, in 14th century French churches.
フェニックスにある中くらいなラスティックスタイルのおしゃれな廊下 (ベージュの壁、淡色無垢フローリング) の写真
フェニックスにある中くらいなラスティックスタイルのおしゃれな廊下 (ベージュの壁、淡色無垢フローリング) の写真

A European-California influenced Custom Home sits on a hill side with an incredible sunset view of Saratoga Lake. This exterior is finished with reclaimed Cypress, Stucco and Stone. While inside, the gourmet kitchen, dining and living areas, custom office/lounge and Witt designed and built yoga studio create a perfect space for entertaining and relaxation. Nestle in the sun soaked veranda or unwind in the spa-like master bath; this home has it all. Photos by Randall Perry Photography.

Photos by Jeff Fountain
シアトルにあるラスティックスタイルのおしゃれな廊下 (コンクリートの床、茶色い壁) の写真
シアトルにあるラスティックスタイルのおしゃれな廊下 (コンクリートの床、茶色い壁) の写真
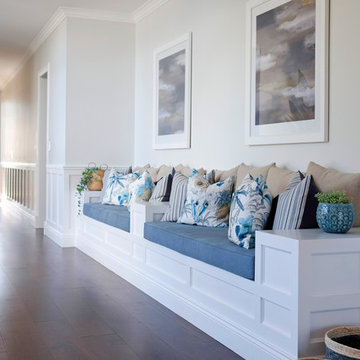
Hamptons Style hallway with shaker style panelling and custom designed built in bench seating with classic blue and white decor. Empire style with tropical patterns and oriental lighting accents.
ラスティックスタイルの廊下の写真
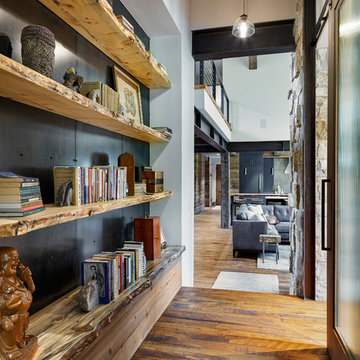
The hallway connecting the family room to the master bedroom has natural wood shelving.
Photos by Eric Lucero
デンバーにあるラスティックスタイルのおしゃれな廊下 (濃色無垢フローリング) の写真
デンバーにあるラスティックスタイルのおしゃれな廊下 (濃色無垢フローリング) の写真
1
