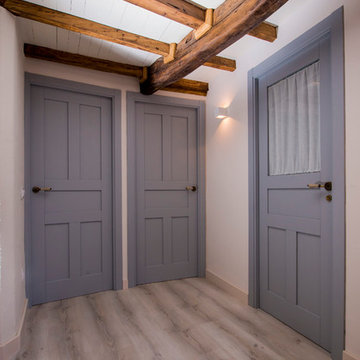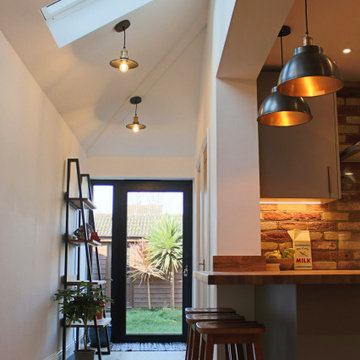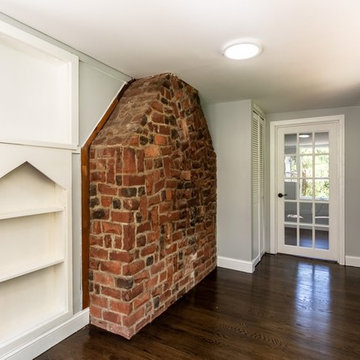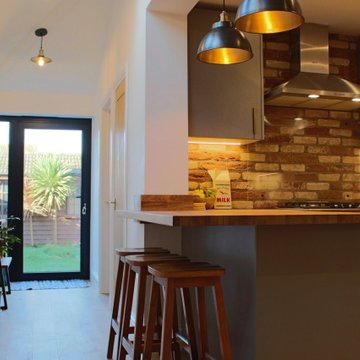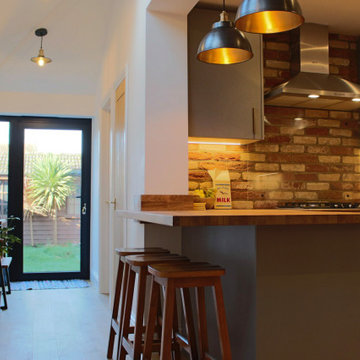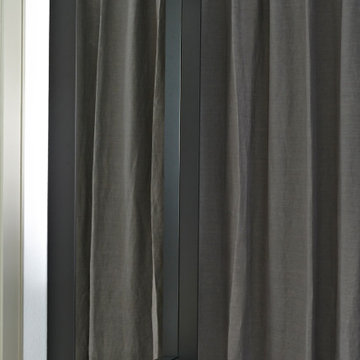ラスティックスタイルの廊下 (ラミネートの床) の写真
絞り込み:
資材コスト
並び替え:今日の人気順
写真 1〜20 枚目(全 20 枚)
1/3
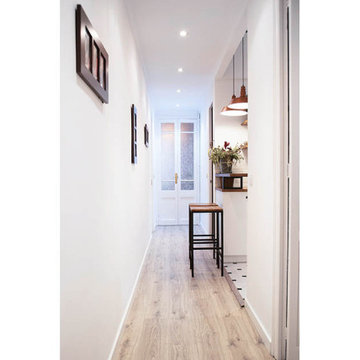
Pasillo con suelo renovado en laminado madera, con las puertas de madera con molduras reformadas. Abierto a la cocina creando un espacio de barra de desayuno con lamparas colgantes.

Vue sur la chambre dortoir, placard intégré sur la gauche, de toute hauteur.
リヨンにあるお手頃価格の小さなラスティックスタイルのおしゃれな廊下 (白い壁、ラミネートの床、茶色い床、板張り天井、板張り壁) の写真
リヨンにあるお手頃価格の小さなラスティックスタイルのおしゃれな廊下 (白い壁、ラミネートの床、茶色い床、板張り天井、板張り壁) の写真
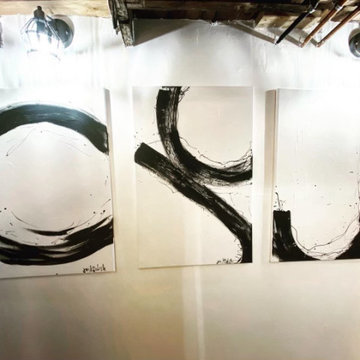
This 1930's cottage update exposed all of the original wood beams in the low ceilings and the new copper pipes. The tiny spaces was brightened and given a modern twist with bright whites and black accents along with this custom tryptic by Lori Delisle.
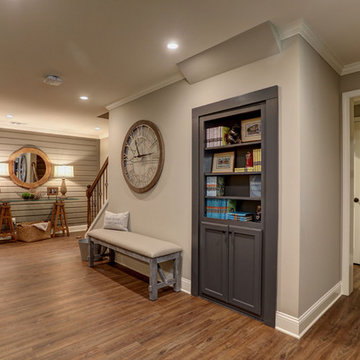
Cleve Harry Phtography
アトランタにある高級な中くらいなラスティックスタイルのおしゃれな廊下 (グレーの壁、ラミネートの床、茶色い床) の写真
アトランタにある高級な中くらいなラスティックスタイルのおしゃれな廊下 (グレーの壁、ラミネートの床、茶色い床) の写真
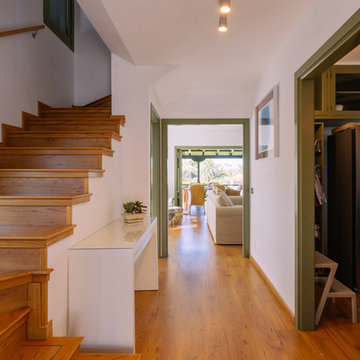
Fotos: Patri Cámpora
他の地域にあるラスティックスタイルのおしゃれな廊下 (白い壁、ラミネートの床、茶色い床) の写真
他の地域にあるラスティックスタイルのおしゃれな廊下 (白い壁、ラミネートの床、茶色い床) の写真
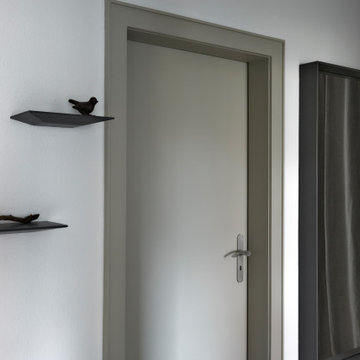
Cut Ablageboarde von Schönbuch
Spiegel Schönbuch
ハンブルクにある高級な小さなラスティックスタイルのおしゃれな廊下 (グレーの壁、ラミネートの床、茶色い床) の写真
ハンブルクにある高級な小さなラスティックスタイルのおしゃれな廊下 (グレーの壁、ラミネートの床、茶色い床) の写真
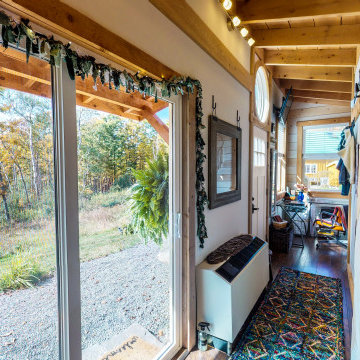
To keep the Tiny Home Open there is only 1 Hallway that is created from the bathroom wall.
ニューヨークにあるお手頃価格の小さなラスティックスタイルのおしゃれな廊下 (白い壁、ラミネートの床、茶色い床) の写真
ニューヨークにあるお手頃価格の小さなラスティックスタイルのおしゃれな廊下 (白い壁、ラミネートの床、茶色い床) の写真
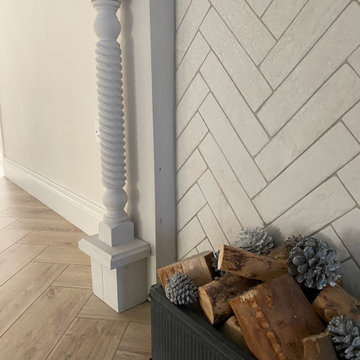
Hallway design using existing pine staircase which was painted Farraw and Ball ‘Off Black’ and covered with a leather trimmed steel grey runner. The walls are painted Farrow and Ball ‘Strong white’ and a faux fireplace was installed, the fire surround was painted ‘ Cornforth white’ and tiled with an off white brick tile in a herringbone pattern. The lights chosen are off white fisherman’s lights. The wall leading up the stairs features a gallery wall.
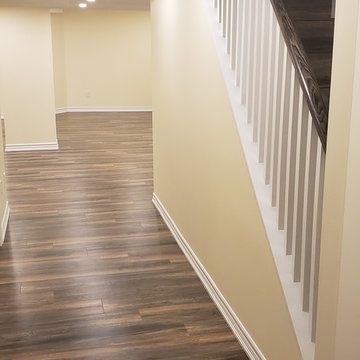
Hallway leading into the open space basement.
トロントにある中くらいなラスティックスタイルのおしゃれな廊下 (ベージュの壁、ラミネートの床、茶色い床) の写真
トロントにある中くらいなラスティックスタイルのおしゃれな廊下 (ベージュの壁、ラミネートの床、茶色い床) の写真
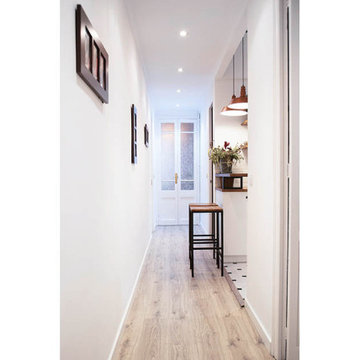
Pasillo con suelo renovado en laminado madera, con las puertas de madera con molduras reformadas. Abierto a la cocina creando un espacio de barra de desayuno con lamparas colgantes.
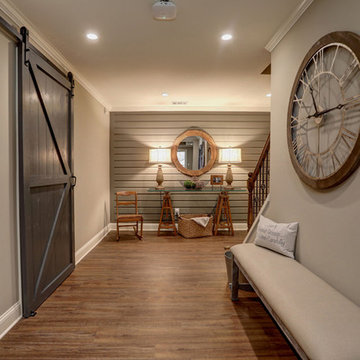
Cleve Harry Phtography
アトランタにあるラグジュアリーな広いラスティックスタイルのおしゃれな廊下 (グレーの壁、ラミネートの床、茶色い床) の写真
アトランタにあるラグジュアリーな広いラスティックスタイルのおしゃれな廊下 (グレーの壁、ラミネートの床、茶色い床) の写真
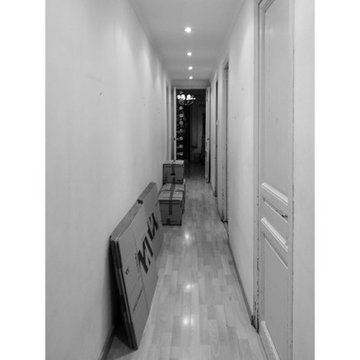
Pasillo con suelo renovado en laminado madera, con las puertas de madera con molduras reformadas. Abierto a la cocina creando un espacio de barra de desayuno con lamparas colgantes.
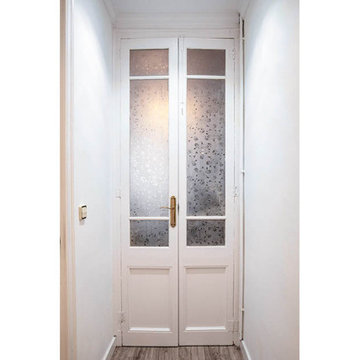
Restauración de puertas de madera con molduras originales de la vivienda.
バルセロナにある低価格の小さなラスティックスタイルのおしゃれな廊下 (白い壁、ラミネートの床、ベージュの床) の写真
バルセロナにある低価格の小さなラスティックスタイルのおしゃれな廊下 (白い壁、ラミネートの床、ベージュの床) の写真
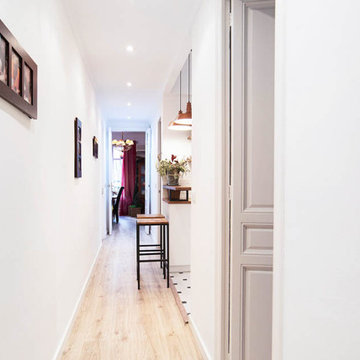
Pasillo con suelo renovado en laminado madera, con las puertas de madera con molduras reformadas. Abierto a la cocina creando un espacio de barra de desayuno con lamparas colgantes.
ラスティックスタイルの廊下 (ラミネートの床) の写真
1
