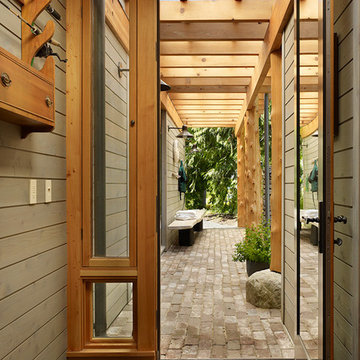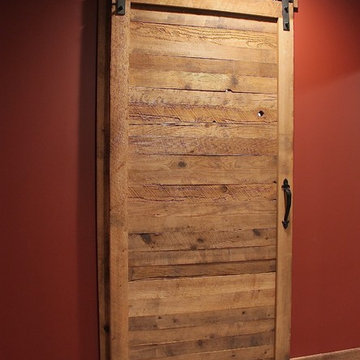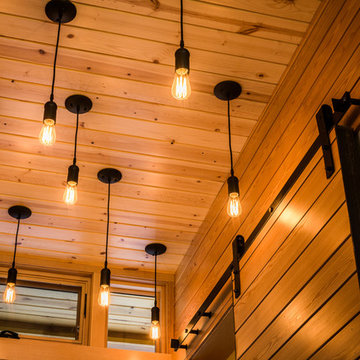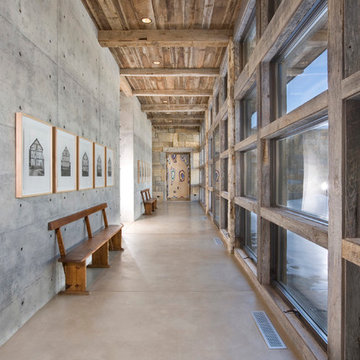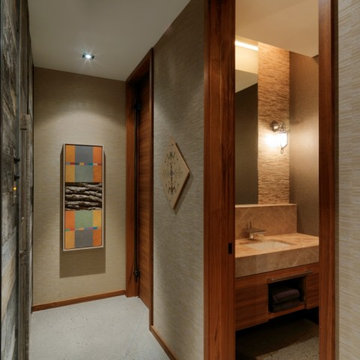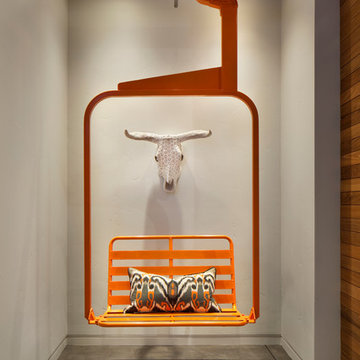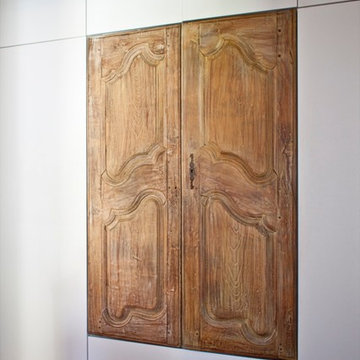ラスティックスタイルの廊下 (コンクリートの床、ラミネートの床) の写真
絞り込み:
資材コスト
並び替え:今日の人気順
写真 1〜20 枚目(全 104 枚)
1/4
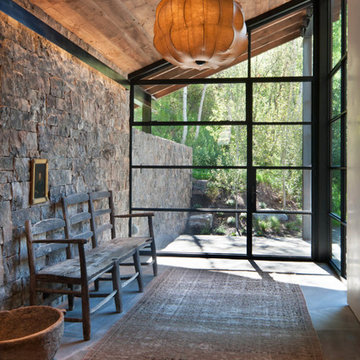
Aspen Residence by Miller-Roodell Architects
他の地域にあるラスティックスタイルのおしゃれな廊下 (グレーの壁、コンクリートの床、グレーの床) の写真
他の地域にあるラスティックスタイルのおしゃれな廊下 (グレーの壁、コンクリートの床、グレーの床) の写真
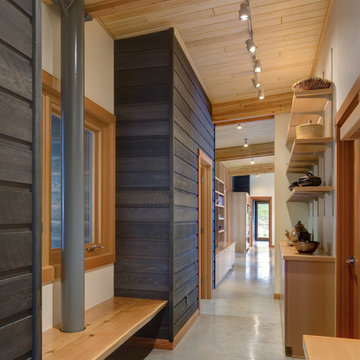
(c) steve keating photography
シアトルにあるラスティックスタイルのおしゃれな廊下 (コンクリートの床、グレーの床) の写真
シアトルにあるラスティックスタイルのおしゃれな廊下 (コンクリートの床、グレーの床) の写真
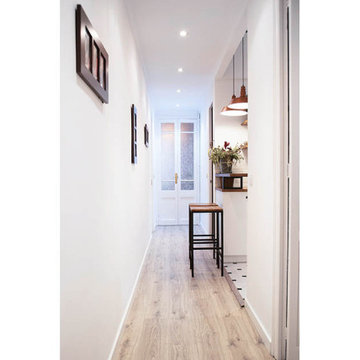
Pasillo con suelo renovado en laminado madera, con las puertas de madera con molduras reformadas. Abierto a la cocina creando un espacio de barra de desayuno con lamparas colgantes.
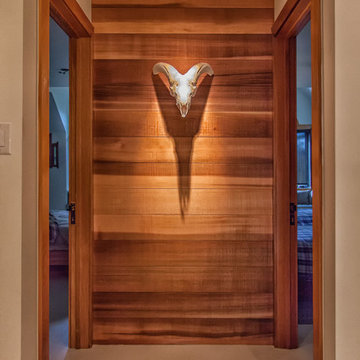
This end wall in an open hallway provided a great place for an accent wall.
Cedar boards were hand selected to create a an interesting mix of light and dark grains. A unique skull was mounted in the centre to create a rustic feel. LED accent lighting completes the look by creating a soft wash of light down the entire wall.

Vue sur la chambre dortoir, placard intégré sur la gauche, de toute hauteur.
リヨンにあるお手頃価格の小さなラスティックスタイルのおしゃれな廊下 (白い壁、ラミネートの床、茶色い床、板張り天井、板張り壁) の写真
リヨンにあるお手頃価格の小さなラスティックスタイルのおしゃれな廊下 (白い壁、ラミネートの床、茶色い床、板張り天井、板張り壁) の写真

Modern ski chalet with walls of windows to enjoy the mountainous view provided of this ski-in ski-out property. Formal and casual living room areas allow for flexible entertaining.
Construction - Bear Mountain Builders
Interiors - Hunter & Company
Photos - Gibeon Photography
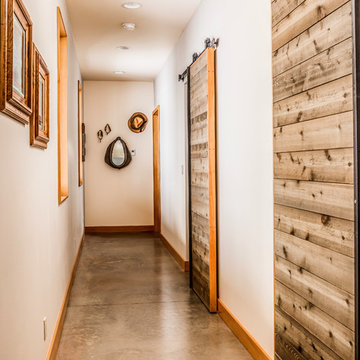
Hall with custom designed and fabricated sliding barn doors.
シアトルにあるお手頃価格の中くらいなラスティックスタイルのおしゃれな廊下 (白い壁、コンクリートの床、ベージュの床) の写真
シアトルにあるお手頃価格の中くらいなラスティックスタイルのおしゃれな廊下 (白い壁、コンクリートの床、ベージュの床) の写真
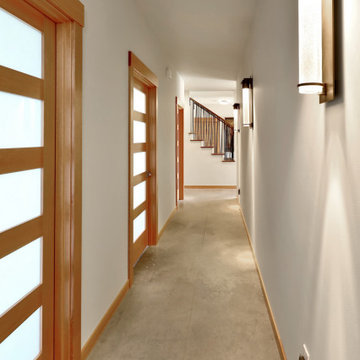
The Twin Peaks Passive House + ADU was designed and built to remain resilient in the face of natural disasters. Fortunately, the same great building strategies and design that provide resilience also provide a home that is incredibly comfortable and healthy while also visually stunning.
This home’s journey began with a desire to design and build a house that meets the rigorous standards of Passive House. Before beginning the design/ construction process, the homeowners had already spent countless hours researching ways to minimize their global climate change footprint. As with any Passive House, a large portion of this research was focused on building envelope design and construction. The wall assembly is combination of six inch Structurally Insulated Panels (SIPs) and 2x6 stick frame construction filled with blown in insulation. The roof assembly is a combination of twelve inch SIPs and 2x12 stick frame construction filled with batt insulation. The pairing of SIPs and traditional stick framing allowed for easy air sealing details and a continuous thermal break between the panels and the wall framing.
Beyond the building envelope, a number of other high performance strategies were used in constructing this home and ADU such as: battery storage of solar energy, ground source heat pump technology, Heat Recovery Ventilation, LED lighting, and heat pump water heating technology.
In addition to the time and energy spent on reaching Passivhaus Standards, thoughtful design and carefully chosen interior finishes coalesce at the Twin Peaks Passive House + ADU into stunning interiors with modern farmhouse appeal. The result is a graceful combination of innovation, durability, and aesthetics that will last for a century to come.
Despite the requirements of adhering to some of the most rigorous environmental standards in construction today, the homeowners chose to certify both their main home and their ADU to Passive House Standards. From a meticulously designed building envelope that tested at 0.62 ACH50, to the extensive solar array/ battery bank combination that allows designated circuits to function, uninterrupted for at least 48 hours, the Twin Peaks Passive House has a long list of high performance features that contributed to the completion of this arduous certification process. The ADU was also designed and built with these high standards in mind. Both homes have the same wall and roof assembly ,an HRV, and a Passive House Certified window and doors package. While the main home includes a ground source heat pump that warms both the radiant floors and domestic hot water tank, the more compact ADU is heated with a mini-split ductless heat pump. The end result is a home and ADU built to last, both of which are a testament to owners’ commitment to lessen their impact on the environment.
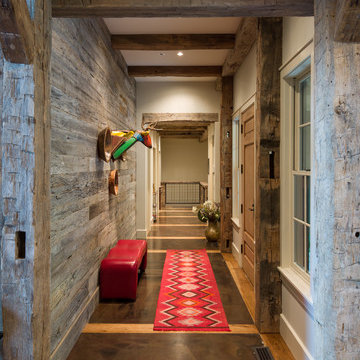
Hallway - reclaimed wood from Vintage Lumber Sales and timber framing by Carolina Timberworks.
アトランタにあるラスティックスタイルのおしゃれな廊下 (コンクリートの床) の写真
アトランタにあるラスティックスタイルのおしゃれな廊下 (コンクリートの床) の写真
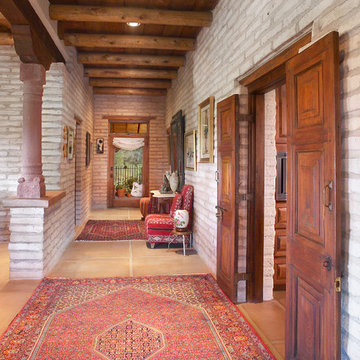
Mexican Zaguan,
Entry Gallery,
Antique English Colonial Doors
Thomas Veneklasen Photography
フェニックスにある高級な中くらいなラスティックスタイルのおしゃれな廊下 (コンクリートの床、グレーの壁、ベージュの床) の写真
フェニックスにある高級な中くらいなラスティックスタイルのおしゃれな廊下 (コンクリートの床、グレーの壁、ベージュの床) の写真
ラスティックスタイルの廊下 (コンクリートの床、ラミネートの床) の写真
1
