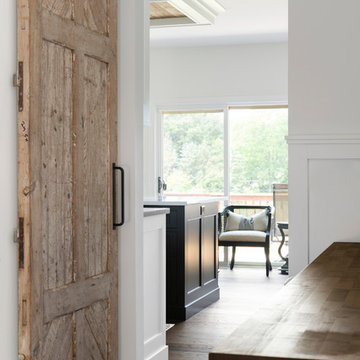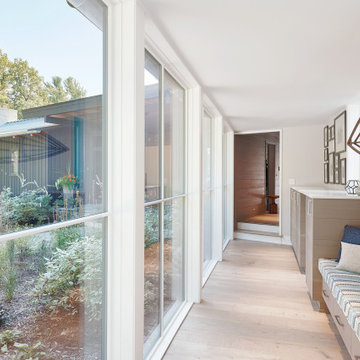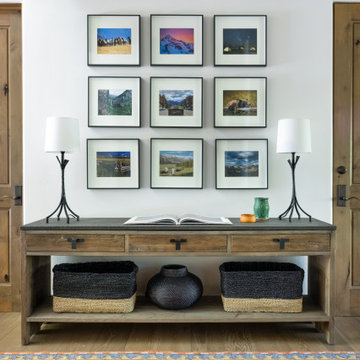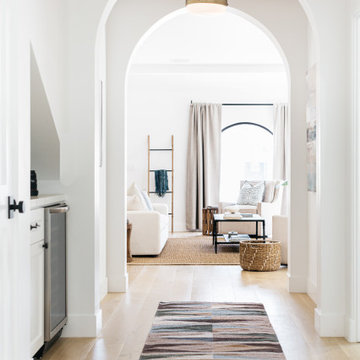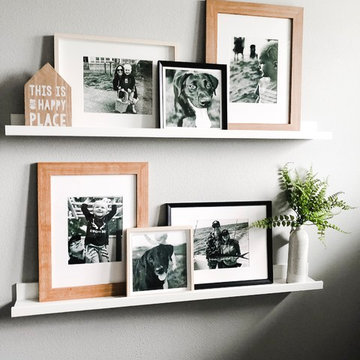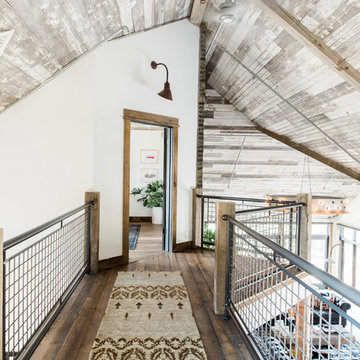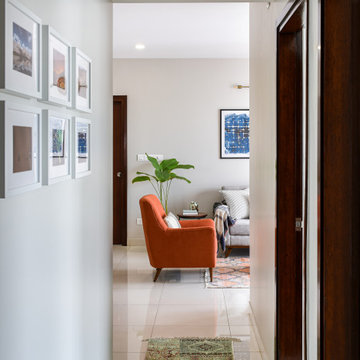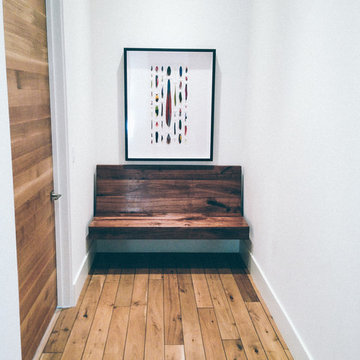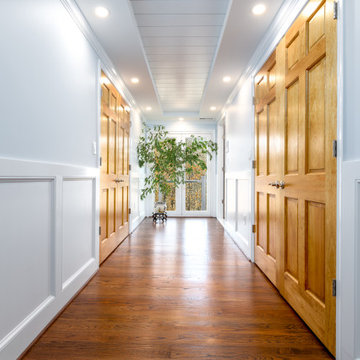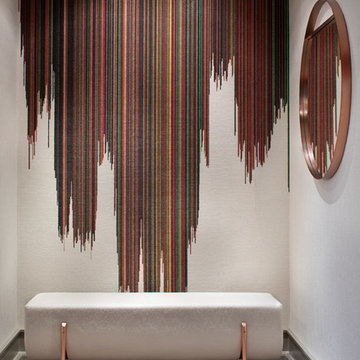白いラスティックスタイルの廊下の写真
絞り込み:
資材コスト
並び替え:今日の人気順
写真 1〜20 枚目(全 424 枚)
1/3
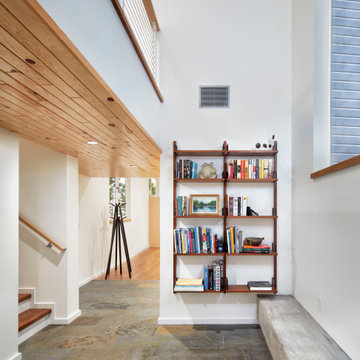
A shallow atrium with a monumental 2-story window connects the two levels
マンチェスターにあるラスティックスタイルのおしゃれな廊下の写真
マンチェスターにあるラスティックスタイルのおしゃれな廊下の写真
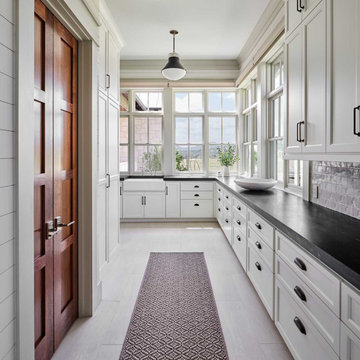
Kitchen hallway shiplap and walls are painted in Benjamin Moore's OC-46 Halo.
オースティンにあるラスティックスタイルのおしゃれな廊下の写真
オースティンにあるラスティックスタイルのおしゃれな廊下の写真
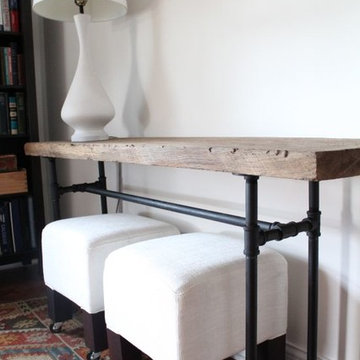
Beautiful Reclaimed Wood Console Table with pipes.
60" x 10" x 32"
Available in any size and many different finishes.
モントリオールにあるラスティックスタイルのおしゃれな廊下の写真
モントリオールにあるラスティックスタイルのおしゃれな廊下の写真
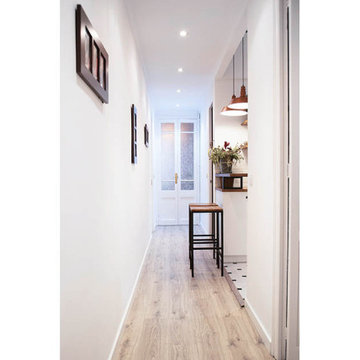
Pasillo con suelo renovado en laminado madera, con las puertas de madera con molduras reformadas. Abierto a la cocina creando un espacio de barra de desayuno con lamparas colgantes.
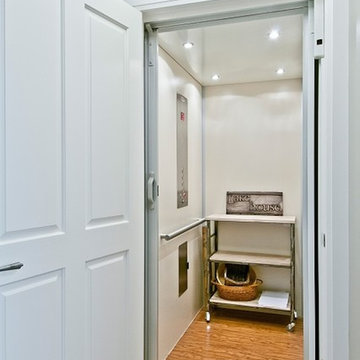
オレンジカウンティにあるラグジュアリーな中くらいなラスティックスタイルのおしゃれな廊下 (ベージュの壁、カーペット敷き、ベージュの床) の写真

玄関ホールとオープンだった、洗面脱衣室を間仕切り、廊下と分離をしました。
リビングの引戸も取り去って、明るく、効率的な廊下にリノベーションをしました。
他の地域にあるラスティックスタイルのおしゃれな廊下 (白い壁、合板フローリング、茶色い床、クロスの天井、壁紙、白い天井) の写真
他の地域にあるラスティックスタイルのおしゃれな廊下 (白い壁、合板フローリング、茶色い床、クロスの天井、壁紙、白い天井) の写真
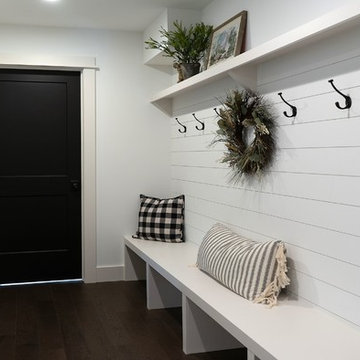
デトロイトにあるお手頃価格の中くらいなラスティックスタイルのおしゃれな廊下 (白い壁、濃色無垢フローリング、茶色い床) の写真
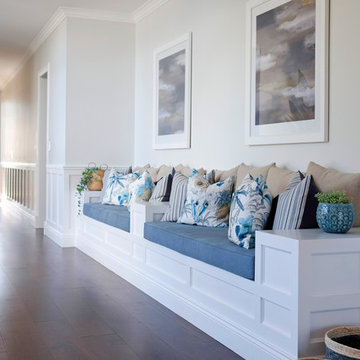
Hamptons Style hallway with shaker style panelling and custom designed built in bench seating with classic blue and white decor. Empire style with tropical patterns and oriental lighting accents.
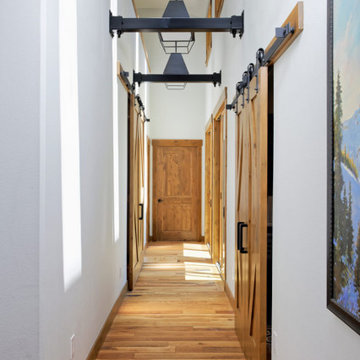
Our Denver studio designed this home to reflect the stunning mountains that it is surrounded by. See how we did it.
---
Project designed by Denver, Colorado interior designer Margarita Bravo. She serves Denver as well as surrounding areas such as Cherry Hills Village, Englewood, Greenwood Village, and Bow Mar.
For more about MARGARITA BRAVO, click here: https://www.margaritabravo.com/
To learn more about this project, click here: https://www.margaritabravo.com/portfolio/mountain-chic-modern-rustic-home-denver/
白いラスティックスタイルの廊下の写真
1
