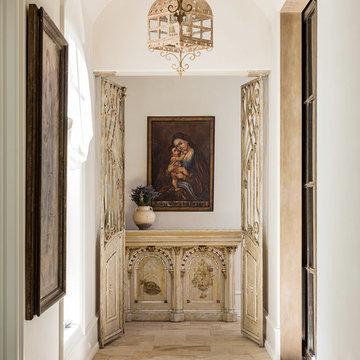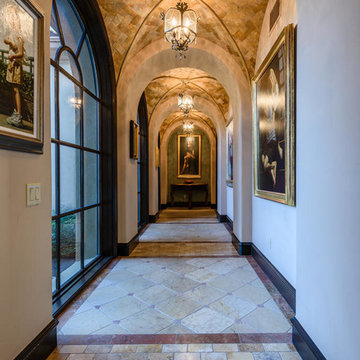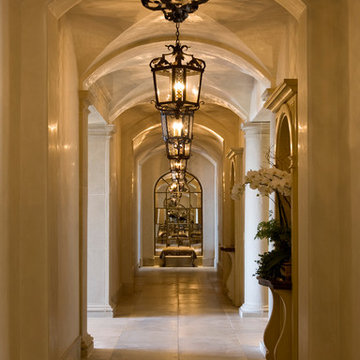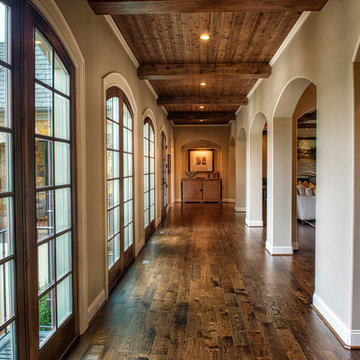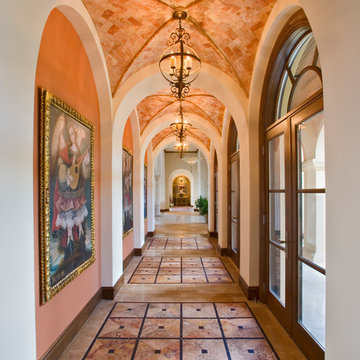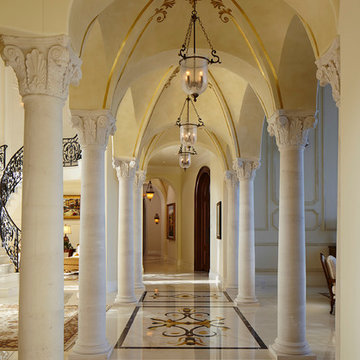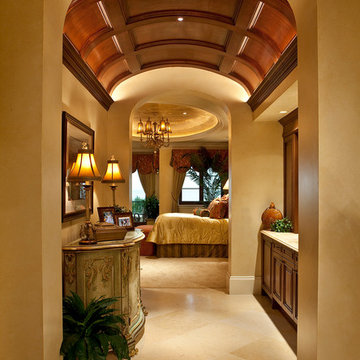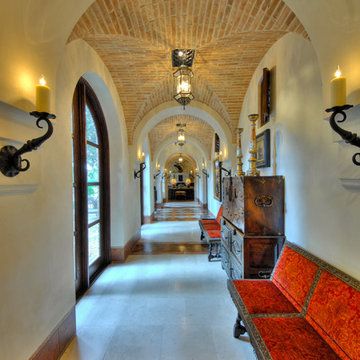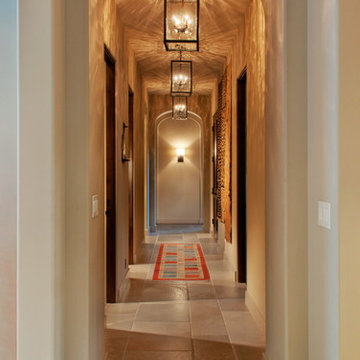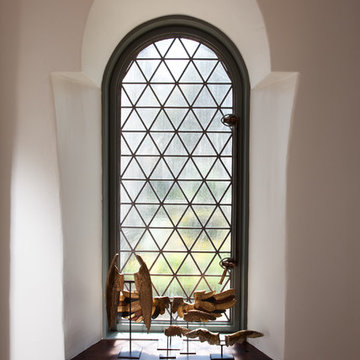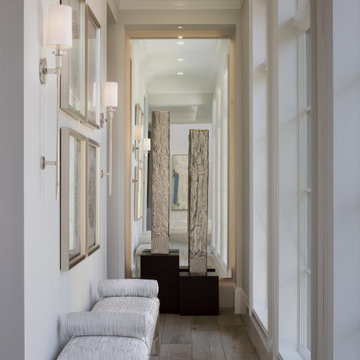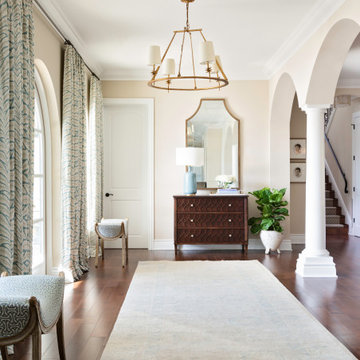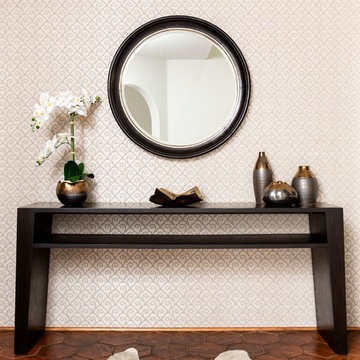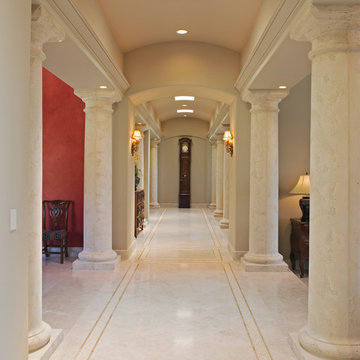地中海スタイルの廊下の写真
絞り込み:
資材コスト
並び替え:今日の人気順
写真 1〜20 枚目(全 6,853 枚)
1/2
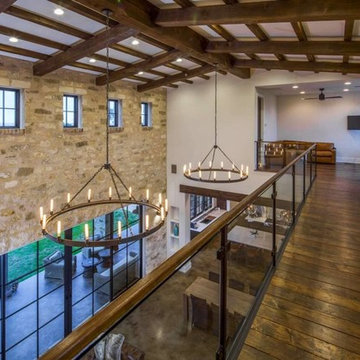
John Siemering Homes. Custom Home Builder in Austin, TX
オースティンにあるラグジュアリーな広い地中海スタイルのおしゃれな廊下 (白い壁、濃色無垢フローリング、茶色い床) の写真
オースティンにあるラグジュアリーな広い地中海スタイルのおしゃれな廊下 (白い壁、濃色無垢フローリング、茶色い床) の写真
希望の作業にぴったりな専門家を見つけましょう
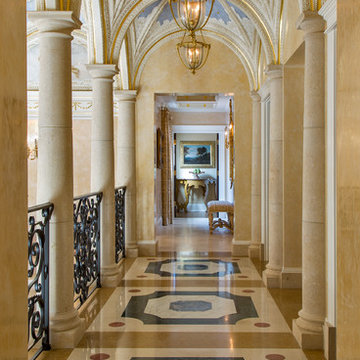
Venetian Plaster Walls with Trompe l'oeil Murals with 24K Gold Leaf in Groin Ceiling surrounding Majestic Great Room by O'Guin Decorative Finishes.
マイアミにある巨大な地中海スタイルのおしゃれな廊下 (ベージュの壁) の写真
マイアミにある巨大な地中海スタイルのおしゃれな廊下 (ベージュの壁) の写真
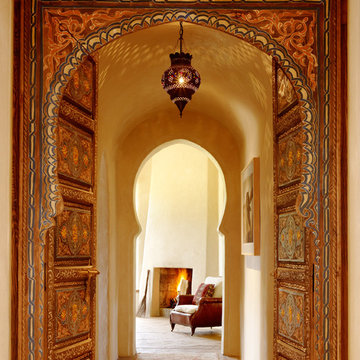
Juxtaposing a Southern Colorado setting with a Moorish feel, North Star Ranch explores a distinctive Mediterranean architectural style in the foothills of the Sangre de Cristo Mountains. The owner raises cutting horses, but has spent much of her free time traveling the world. She has brought art and artifacts from those journeys into her home, and they work in combination to establish an uncommon mood. The stone floor, stucco and plaster walls, troweled stucco exterior, and heavy beam and trussed ceilings welcome guests as they enter the home. Open spaces for socializing, both outdoor and in, are what those guests experience but to ensure the owner's privacy, certain spaces such as the master suite and office can be essentially 'locked off' from the rest of the home. Even in the context of the region's extraordinary rock formations, North Star Ranch conveys a strong sense of personality.
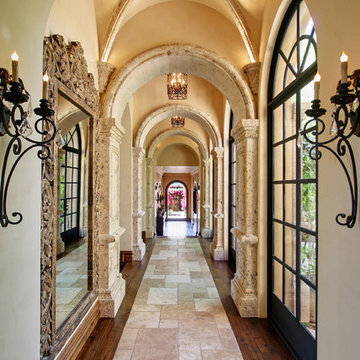
Detailed Hallway in Silverleaf located in Scottsdale, AZ. Check out our Facebook Fan Page at www.Facebook.com/FratantoniLuxuryEstates
フェニックスにある地中海スタイルのおしゃれな廊下 (ベージュの壁、濃色無垢フローリング、マルチカラーの床) の写真
フェニックスにある地中海スタイルのおしゃれな廊下 (ベージュの壁、濃色無垢フローリング、マルチカラーの床) の写真
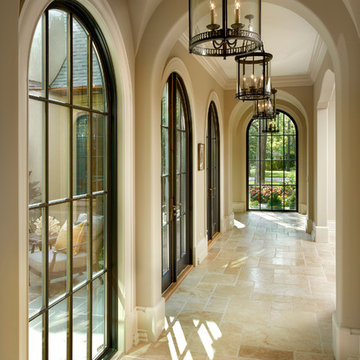
Naperville, IL Residence by
Charles Vincent George Architects Photographs by Tony Soluri
シカゴにある地中海スタイルのおしゃれな廊下の写真
シカゴにある地中海スタイルのおしゃれな廊下の写真
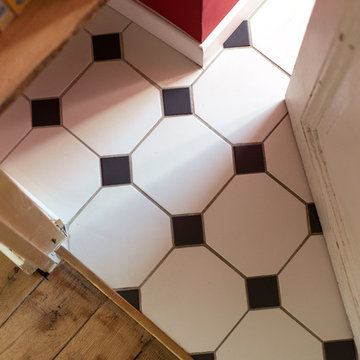
Le charme du Sud à Paris.
Un projet de rénovation assez atypique...car il a été mené par des étudiants architectes ! Notre cliente, qui travaille dans la mode, avait beaucoup de goût et s’est fortement impliquée dans le projet. Un résultat chiadé au charme méditerranéen.
地中海スタイルの廊下の写真
1
