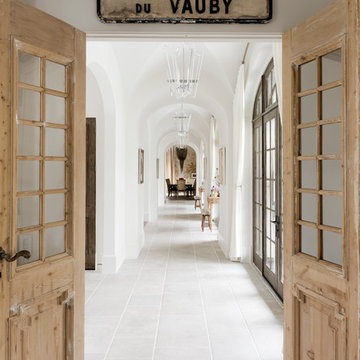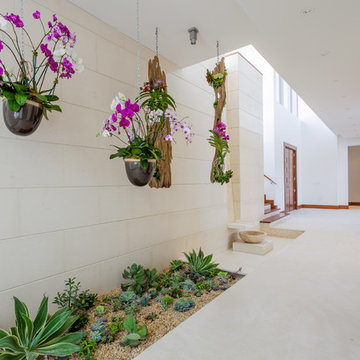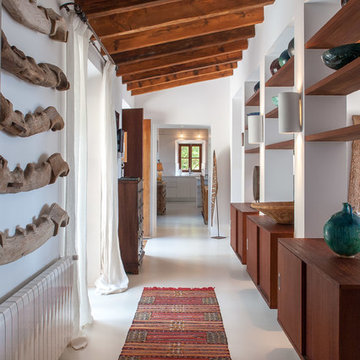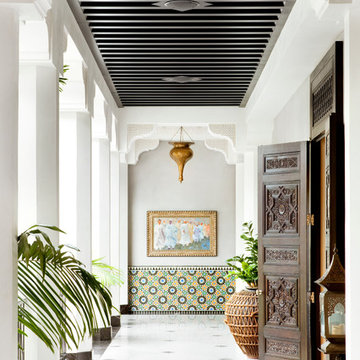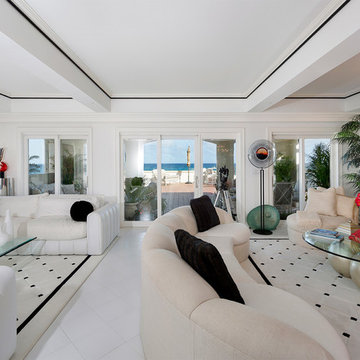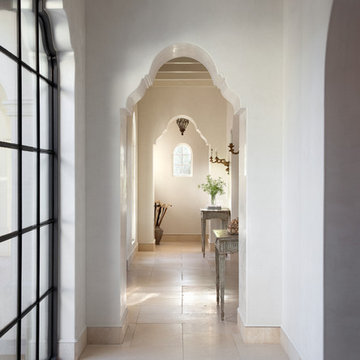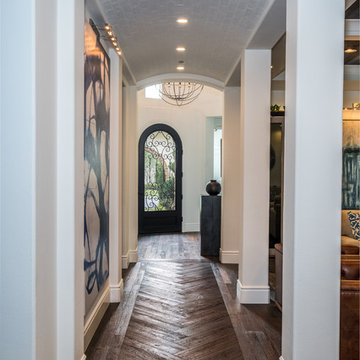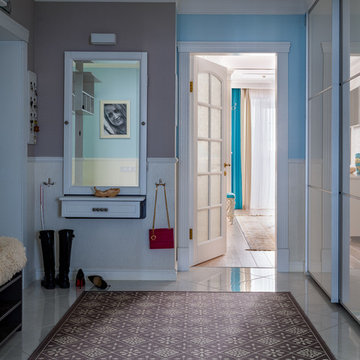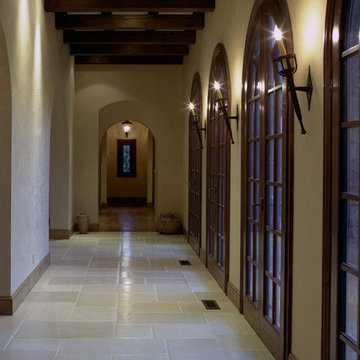地中海スタイルの廊下 (白い床) の写真

Gallery Hall, looking towards Master Bedroom Retreat, with adjoining Formal Living and Entry areas. Designer: Stacy Brotemarkle
ダラスにあるラグジュアリーな広い地中海スタイルのおしゃれな廊下 (ライムストーンの床、ベージュの壁、白い床) の写真
ダラスにあるラグジュアリーな広い地中海スタイルのおしゃれな廊下 (ライムストーンの床、ベージュの壁、白い床) の写真
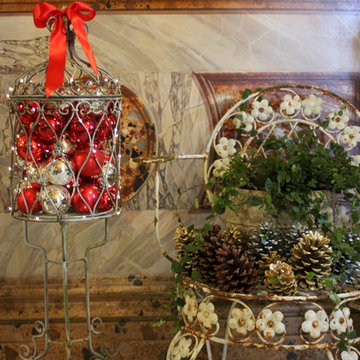
In celebration of the ruby {40th} anniversary of the induction of the historic Hay House to The Georgia Trust, I transformed this beautiful grand hallway and foyer into an indoor winter wonderland English topiary garden. Cyprus, boxwood, ivy topiary trees are covered in fairy lights and illuminate this elegant hallway, while a stone bird bath cradles a hand blown red glass gazing ball. A wrought iron arbor sets the stage for a gilded mossy chair and Santa's coat. Red roses, nutcrackers, a candle chandelier, and reindeer accent the space in a charming way.
©Suzanne MacCrone Rogers
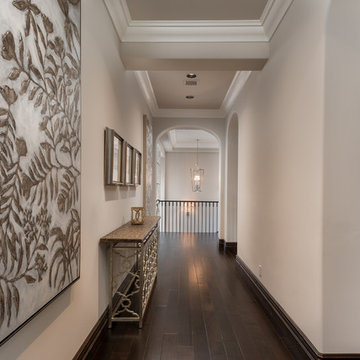
Arched entryways and walkways, custom hallways, and iron stair railings.
フェニックスにあるラグジュアリーな巨大な地中海スタイルのおしゃれな廊下 (ベージュの壁、濃色無垢フローリング、白い床、折り上げ天井、パネル壁) の写真
フェニックスにあるラグジュアリーな巨大な地中海スタイルのおしゃれな廊下 (ベージュの壁、濃色無垢フローリング、白い床、折り上げ天井、パネル壁) の写真

New Moroccan Villa on the Santa Barbara Riviera, overlooking the Pacific ocean and the city. In this terra cotta and deep blue home, we used natural stone mosaics and glass mosaics, along with custom carved stone columns. Every room is colorful with deep, rich colors. In the master bath we used blue stone mosaics on the groin vaulted ceiling of the shower. All the lighting was designed and made in Marrakesh, as were many furniture pieces. The entry black and white columns are also imported from Morocco. We also designed the carved doors and had them made in Marrakesh. Cabinetry doors we designed were carved in Canada. The carved plaster molding were made especially for us, and all was shipped in a large container (just before covid-19 hit the shipping world!) Thank you to our wonderful craftsman and enthusiastic vendors!
Project designed by Maraya Interior Design. From their beautiful resort town of Ojai, they serve clients in Montecito, Hope Ranch, Santa Ynez, Malibu and Calabasas, across the tri-county area of Santa Barbara, Ventura and Los Angeles, south to Hidden Hills and Calabasas.
Architecture by Thomas Ochsner in Santa Barbara, CA
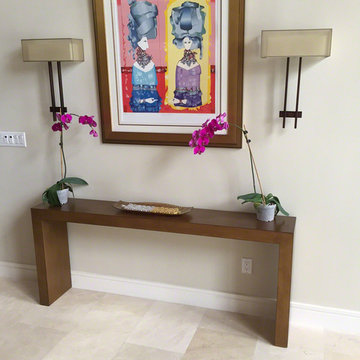
Crema Marfil marble flooring used for this space comes in a variety of finishes and sizes.
Finishes available: honed, leather & polished.
Sizes available: 1-1/4" slab, 12”x12”, 16”x16”, 18”x18”, 18”x36”, 24”x24”, 24”x48”, 3/4" slab, 36”x36”, 48”x48” & flagstone

Groin Vaulted Gallery.
ダラスにあるラグジュアリーな広い地中海スタイルのおしゃれな廊下 (ベージュの壁、大理石の床、白い床、三角天井、板張り壁) の写真
ダラスにあるラグジュアリーな広い地中海スタイルのおしゃれな廊下 (ベージュの壁、大理石の床、白い床、三角天井、板張り壁) の写真
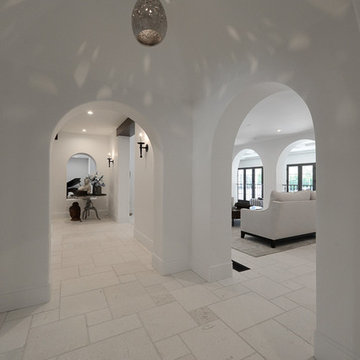
Eric Vidar Photography
ロサンゼルスにある中くらいな地中海スタイルのおしゃれな廊下 (白い壁、ライムストーンの床、白い床) の写真
ロサンゼルスにある中くらいな地中海スタイルのおしゃれな廊下 (白い壁、ライムストーンの床、白い床) の写真
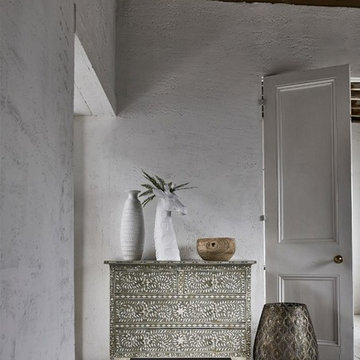
A stunning statement piece and a great talking point too. This intricately floral designed chest of drawers features a glistening bone inlay, set into white resin with a pearlescent sheen that shimmers in the light. Both beautiful and practical, it has four roomy drawers that offer ample storage for a clutter-free space.
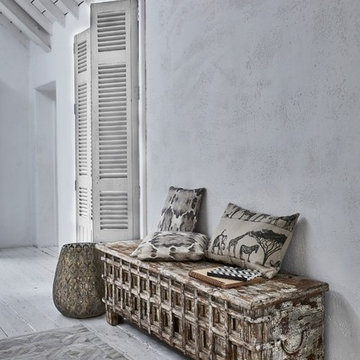
This beautifully upcycled trunk is a part of the Little Tree Furniture Rajpura collection.
Totally unique and one of a kind, every piece in this fascinating collection has been individually sourced; dating back 100 years with a whole load of history. Sure to add character and charm to any interior, not only do these pieces look good, they're an eco-friendly choice too.
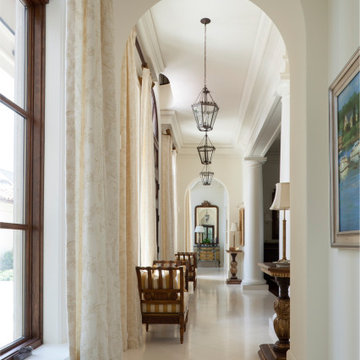
PRIVATE RESIDENCE / PANAMA CITY BEACH, FLORIDA
—
ARCHITECT: Eric Watson
BUILDER: McIntosh-Myers Construction
For this lovely Tuscan Mediterranean–style home near the beautiful Emerald Coast of Northwest Florida, our team at E. F. San Juan supplied Loewen impact-rated windows and doors, custom E. F. San Juan mahogany entry gates, exterior trim, patio doors, and custom exterior millwork. Inside the home, we also provided paneling, custom heavy mouldings, columns, and custom interior millwork.
Challenges:
Virtually every room in this home featured multi-part cornice and moulding details, as well as many unique coffered ceiling details. This meant meticulous planning and man-hours to create the mouldings and make sure each related piece of millwork would fit seamlessly upon installation.
Solution:
We worked closely with the builder, Cliff Myers of McIntosh-Myers Construction, and with architect Eric Watson to ensure that all the details envisioned in the architect’s mind, drawings, and blueprints were executed precisely in the field. The result is a stunning residence that evokes an Italian elegance on Florida’s Gulf Coast. The wood details can especially be appreciated in the main living area, which features custom heavy mouldings, coffered ceilings, and columns.
---
Photography by Jack Gardner
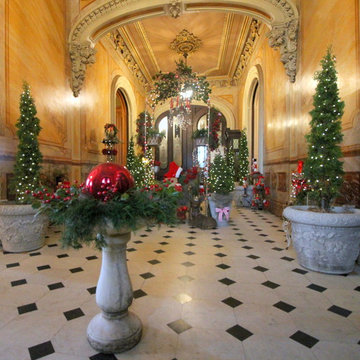
In celebration of the ruby {40th} anniversary of the induction of the historic Hay House to The Georgia Trust, I transformed this beautiful grand hallway and foyer into an indoor winter wonderland English topiary garden. Cyprus, boxwood, ivy topiary trees are covered in fairy lights and illuminate this elegant hallway, while a stone bird bath cradles a hand blown red glass gazing ball. A wrought iron arbor sets the stage for a gilded mossy chair and Santa's coat. Red roses, nutcrackers, a candle chandelier, and reindeer accent the space in a charming way.
©Suzanne MacCrone Rogers
地中海スタイルの廊下 (白い床) の写真
1
