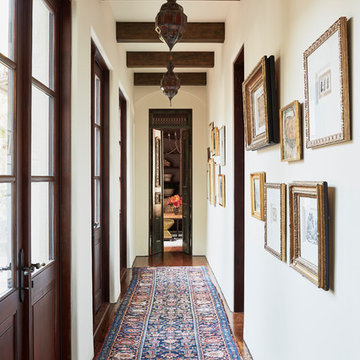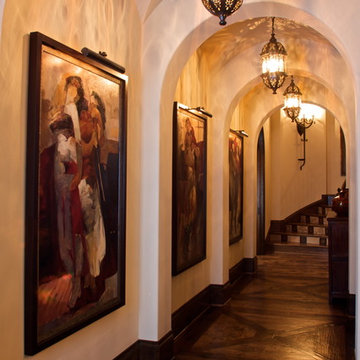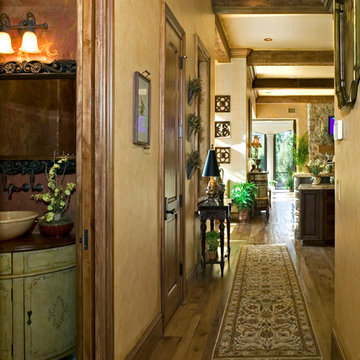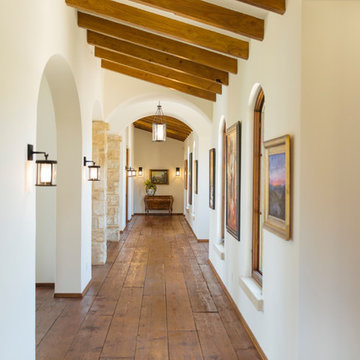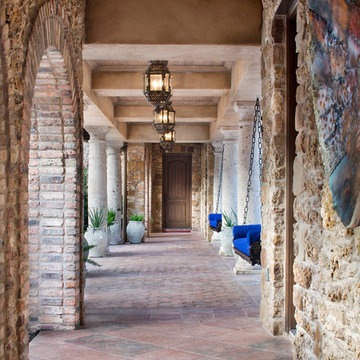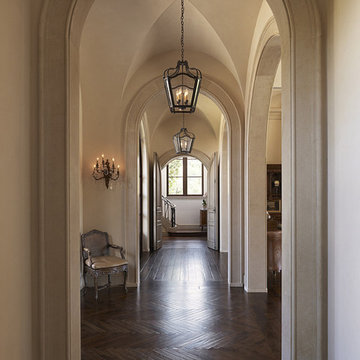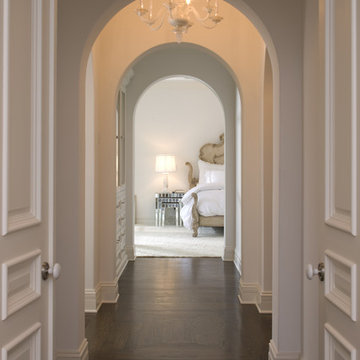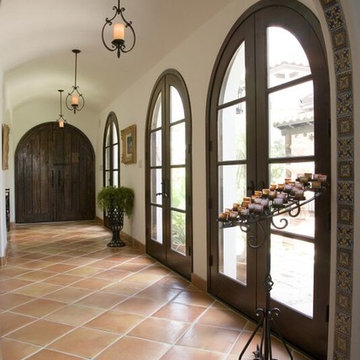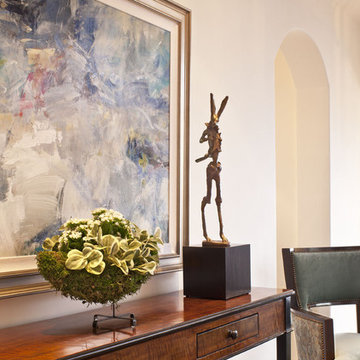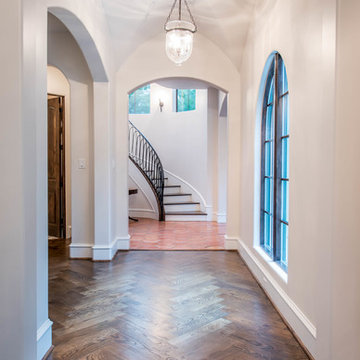地中海スタイルの廊下 (茶色い床) の写真
絞り込み:
資材コスト
並び替え:今日の人気順
写真 1〜20 枚目(全 303 枚)
1/3

Second floor vestibule is open to dining room below and features a double height limestone split face wall, twin chandeliers, beams, and skylights.
ロサンゼルスにあるラグジュアリーな広い地中海スタイルのおしゃれな廊下 (白い壁、濃色無垢フローリング、茶色い床、三角天井) の写真
ロサンゼルスにあるラグジュアリーな広い地中海スタイルのおしゃれな廊下 (白い壁、濃色無垢フローリング、茶色い床、三角天井) の写真
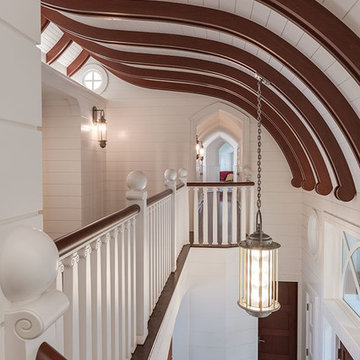
Custom coastal home on Cape Cod by Polhemus Savery DaSilva Architects Builders.
2018 BRICC AWARD (GOLD) //
Scope Of Work: Architecture, Construction //
Living Space: 5,233ft² //
Photography: Brian Vanden Brink //
Arched wood beams, hallway, balcony.

Designed by Pinnacle Architectural Studio
ラスベガスにあるラグジュアリーな巨大な地中海スタイルのおしゃれな廊下 (ベージュの壁、濃色無垢フローリング、茶色い床、三角天井) の写真
ラスベガスにあるラグジュアリーな巨大な地中海スタイルのおしゃれな廊下 (ベージュの壁、濃色無垢フローリング、茶色い床、三角天井) の写真
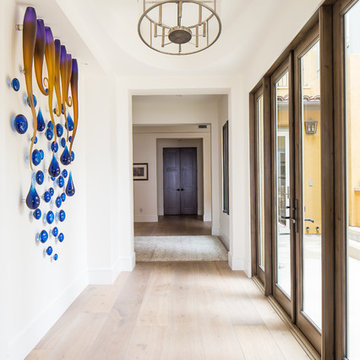
A Mediterranean Modern remodel with luxury furnishings, finishes and amenities.
Interior Design: Blackband Design
Renovation: RS Myers
Architecture: Stand Architects
Photography: Ryan Garvin
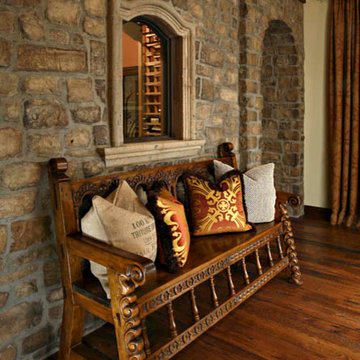
Pam Singleton/Image Photography
フェニックスにある高級な広い地中海スタイルのおしゃれな廊下 (グレーの壁、濃色無垢フローリング、茶色い床) の写真
フェニックスにある高級な広い地中海スタイルのおしゃれな廊下 (グレーの壁、濃色無垢フローリング、茶色い床) の写真
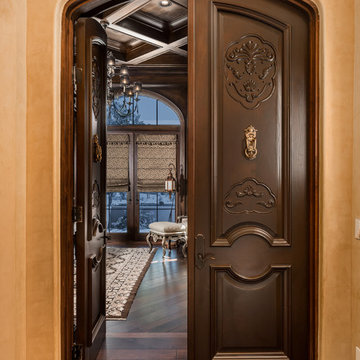
We love these arched double entry doors with custom millwork and those wood floors.
フェニックスにあるラグジュアリーな巨大な地中海スタイルのおしゃれな廊下 (ベージュの壁、濃色無垢フローリング、茶色い床) の写真
フェニックスにあるラグジュアリーな巨大な地中海スタイルのおしゃれな廊下 (ベージュの壁、濃色無垢フローリング、茶色い床) の写真
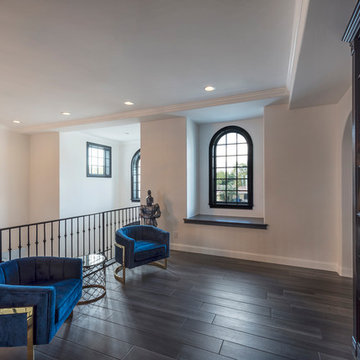
The Design Styles Architecture team beautifully remodeled the exterior and interior of this Carolina Circle home. The home was originally built in 1973 and was 5,860 SF; the remodel added 1,000 SF to the total under air square-footage. The exterior of the home was revamped to take your typical Mediterranean house with yellow exterior paint and red Spanish style roof and update it to a sleek exterior with gray roof, dark brown trim, and light cream walls. Additions were done to the home to provide more square footage under roof and more room for entertaining. The master bathroom was pushed out several feet to create a spacious marbled master en-suite with walk in shower, standing tub, walk in closets, and vanity spaces. A balcony was created to extend off of the second story of the home, creating a covered lanai and outdoor kitchen on the first floor. Ornamental columns and wrought iron details inside the home were removed or updated to create a clean and sophisticated interior. The master bedroom took the existing beam support for the ceiling and reworked it to create a visually stunning ceiling feature complete with up-lighting and hanging chandelier creating a warm glow and ambiance to the space. An existing second story outdoor balcony was converted and tied in to the under air square footage of the home, and is now used as a workout room that overlooks the ocean. The existing pool and outdoor area completely updated and now features a dock, a boat lift, fire features and outdoor dining/ kitchen.
Photo by: Design Styles Architecture

Luminoso recibidor en doble altura con acceso directo al salón y a la escalera de subida.
バルセロナにある高級な中くらいな地中海スタイルのおしゃれな廊下 (白い壁、無垢フローリング、茶色い床、表し梁) の写真
バルセロナにある高級な中くらいな地中海スタイルのおしゃれな廊下 (白い壁、無垢フローリング、茶色い床、表し梁) の写真
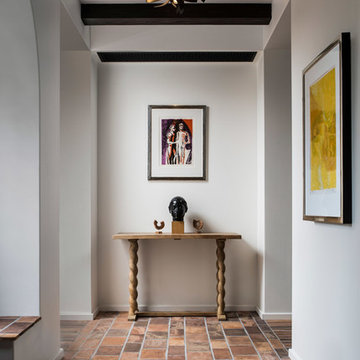
Hallway off entry with exposed dark wood beams, white walls and stone floor tiles.
サンタバーバラにある広い地中海スタイルのおしゃれな廊下 (白い壁、スレートの床、茶色い床) の写真
サンタバーバラにある広い地中海スタイルのおしゃれな廊下 (白い壁、スレートの床、茶色い床) の写真
地中海スタイルの廊下 (茶色い床) の写真
1
